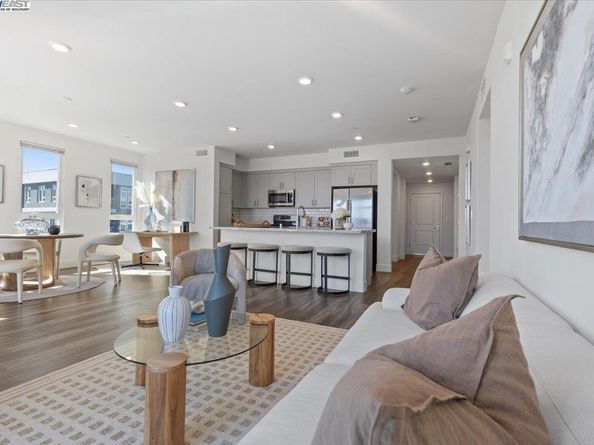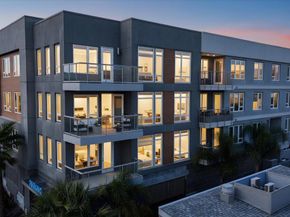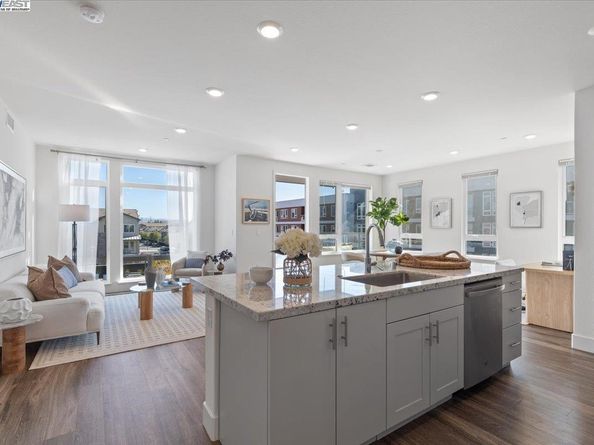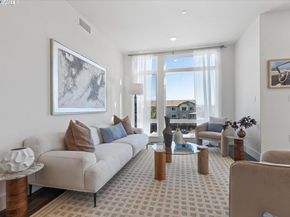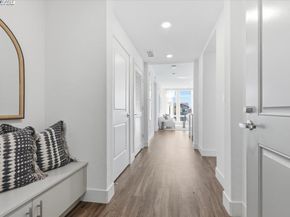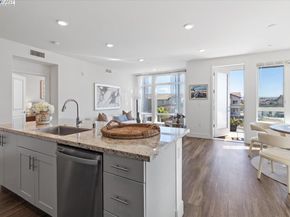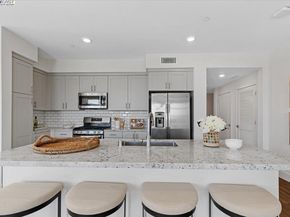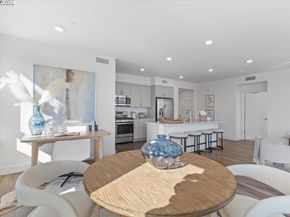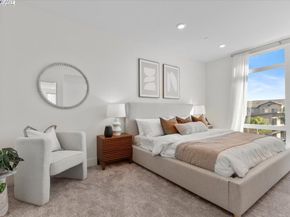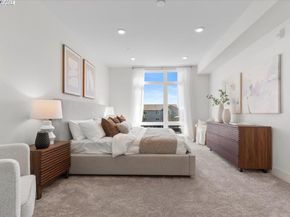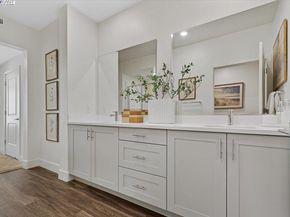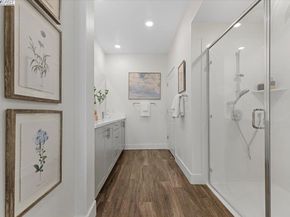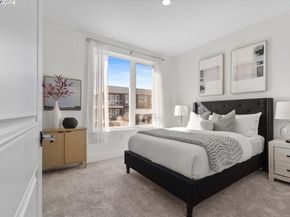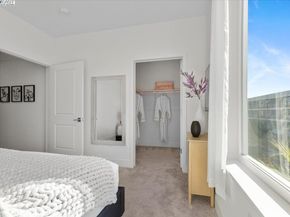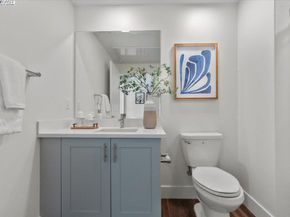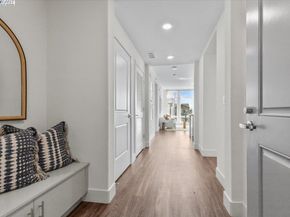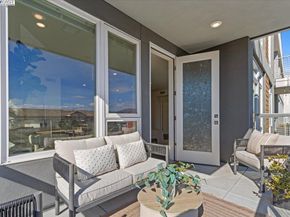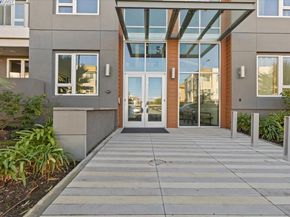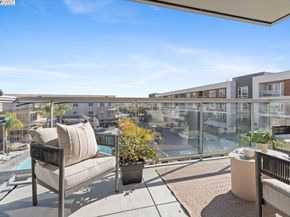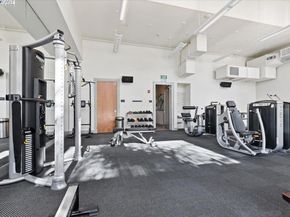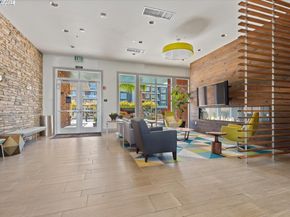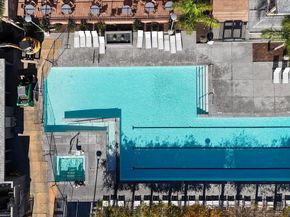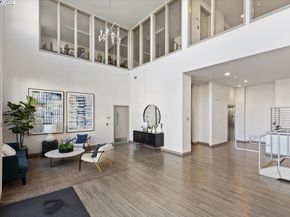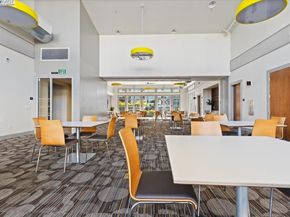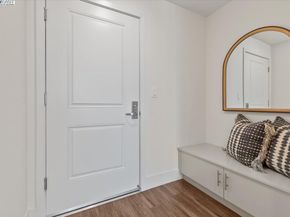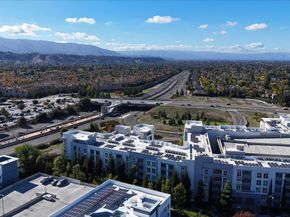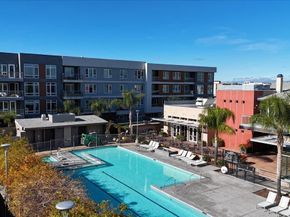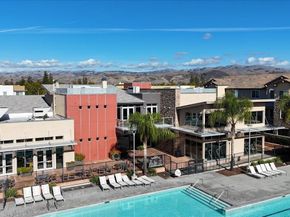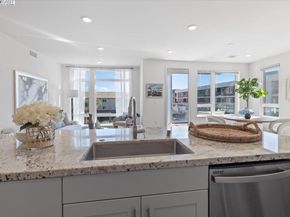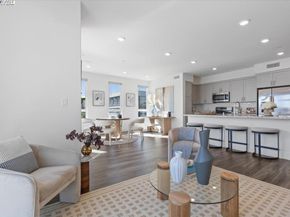Welcome to 5925 Charlotte Dr #334—a rare private corner-unit in the highly desirable Avenue One community offering one of the largest 2-bedroom layouts (1,338 sq ft) and the perfect blend of modern design, privacy, and resort-style living. Built in 2021, this bright top-floor home features an open floor plan, high ceilings, dual-pane windows, and premium finishes throughout. The stunning kitchen includes quartz counters, a large island, stainless-steel appliances, gas range, and soft-close cabinetry—ideal for cooking and entertaining. Enjoy peaceful hillside and sunset views from your private balcony. The spacious primary suite offers TWO walk-in closets and a spa-inspired bathroom with dual sinks and a glass shower. Smart-home features include a Nest thermostat, video doorbell, recessed lighting, and fiber-ready internet. Avenue One residents enjoy a luxury 12,000 sq ft clubhouse, resort-style pool, spa, fitness center, yoga studio, BBQ areas, playground, and secure parking. HOA includes garbage, sewer, and premium amenities. Fantastic South San Jose location near Village Oaks Shopping Center, Costco, Target, Starbucks, parks, Caltrain, VTA, and quick access to Hwy 85 & 101. Move in before the holidays and enjoy modern Silicon Valley living at its finest!












