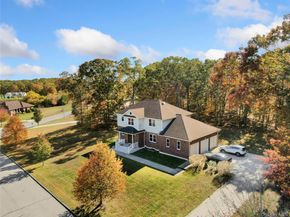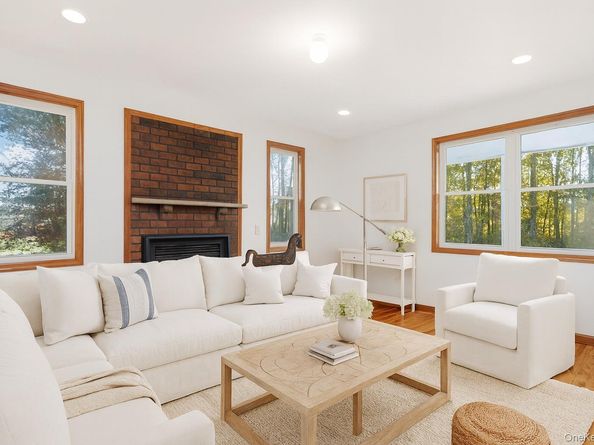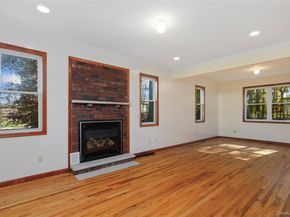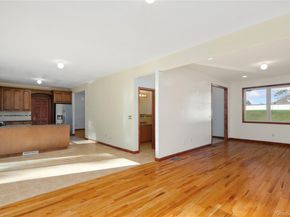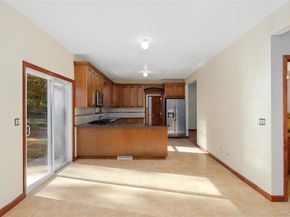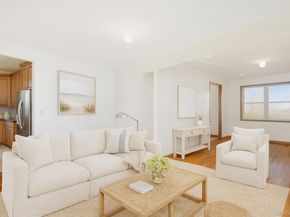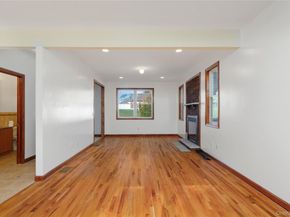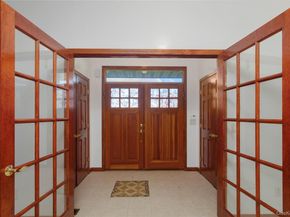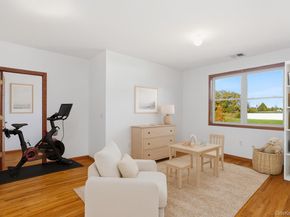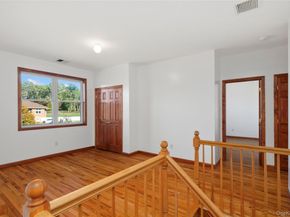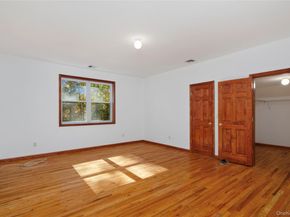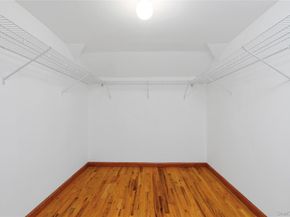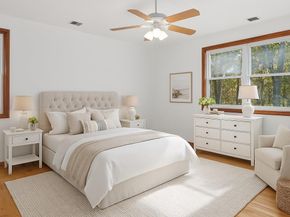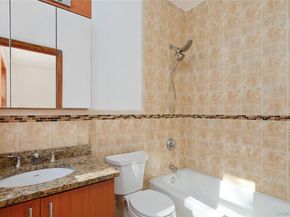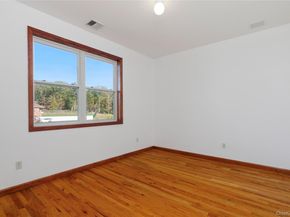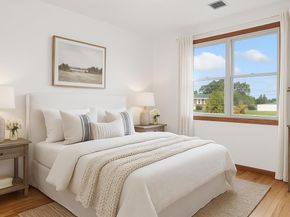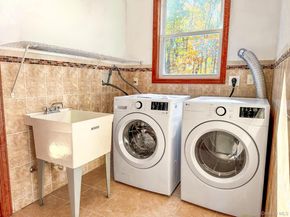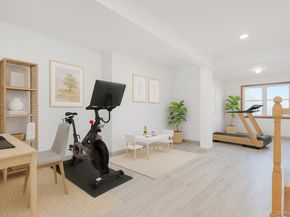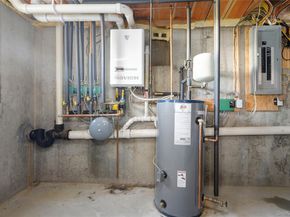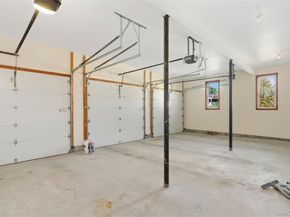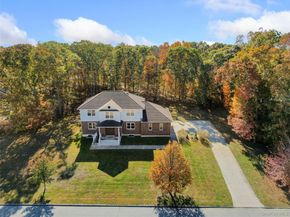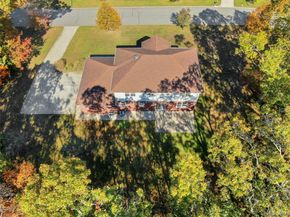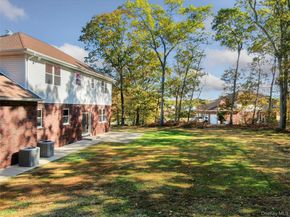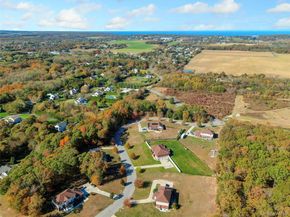Open House this Sunday 11/16 230PM-330PM!
Welcome Home to the North Fork Lifestyle
Discover this beautifully designed 4-bedroom, 3.5-bath Center Colonial perfectly balancing open-concept living with timeless charm. Set in Calverton—gateway to the North Fork—this spacious residence offers comfort, functionality, and effortless entertaining, surrounded by vineyards, family farms, marinas, and pristine beaches.
Inside, rich hardwood floors flow throughout, creating a warm and cohesive ambiance. The inviting living room centers around a cozy fireplace, while oversized windows fill the home with abundant natural light.
The main level features a grand entrance foyer, oversized living room, and a large eat-in kitchen with granite counters, custom wood cabinetry, breakfast bar, and a Frigidaire Gallery stainless steel appliance suite. A formal dining room, laundry area, and access to the three-car attached garage complete the level.
Upstairs, find four generously sized bedrooms, including two with en-suite baths, offering comfort and privacy for family or guests. A third full bath serves the additional bedrooms. A bonus room adds flexible space—perfect for a playroom, home office, gym, or media room.
The walk-out basement with high ceilings and exterior access offers tremendous potential to expand—create a fifth bedroom, full bath, recreation room and additional storage.
Set on nearly one acre, this 2012-built home offers a private and peaceful setting framed by mature trees, with ample open space to design your dream outdoor retreat—pool, garden, or patio.
Experience the best of the North Fork lifestyle—renowned wineries, golf courses, marinas, farm stands, restaurants, and both Sound and Ocean beaches—all just minutes away. Conveniently located near the Long Island Expressway and Orient Point ferries, this home combines tranquility with accessibility. Please note that this property has been virtually staged. The furnishings and décor shown are for illustrative purposes only.












