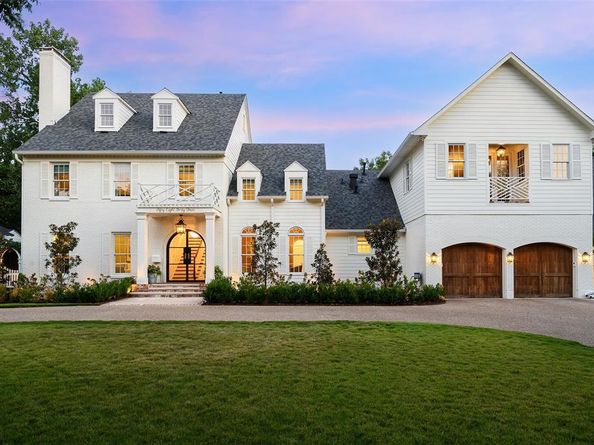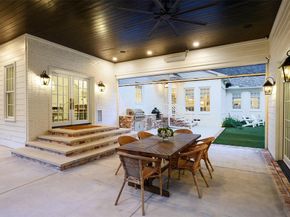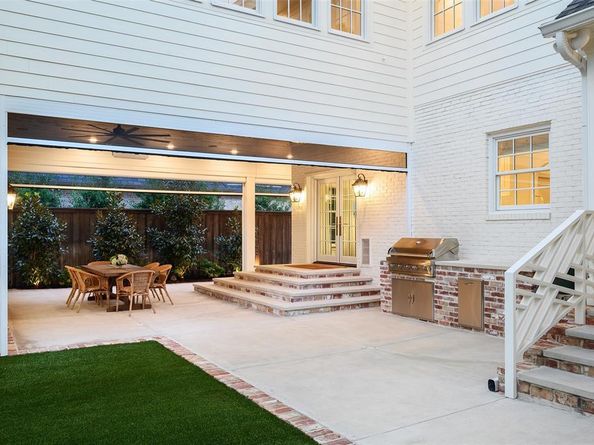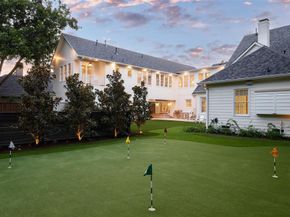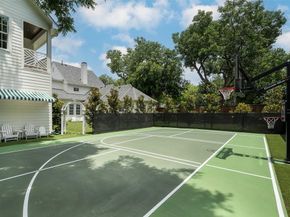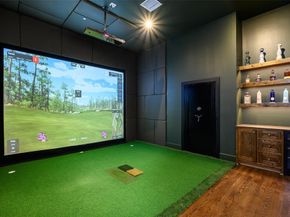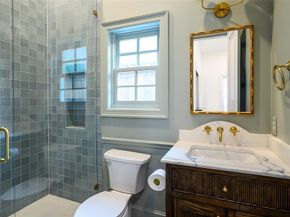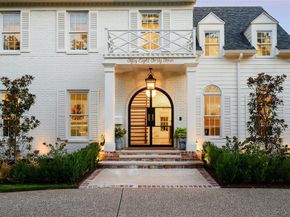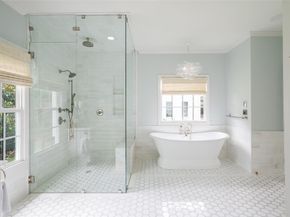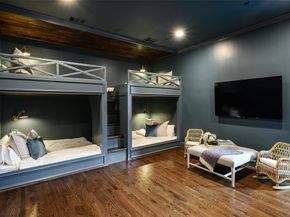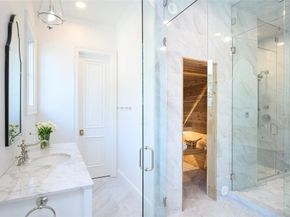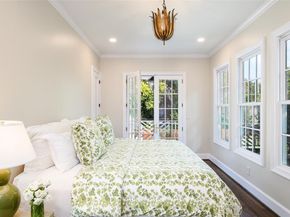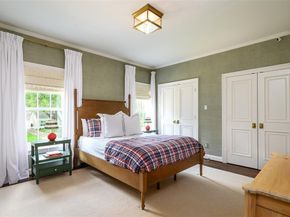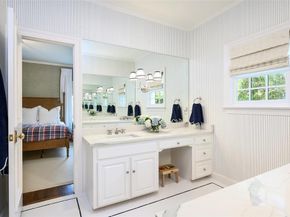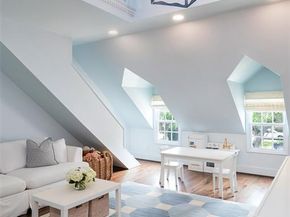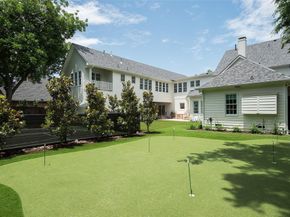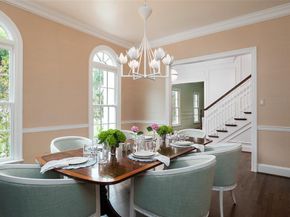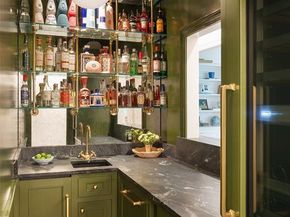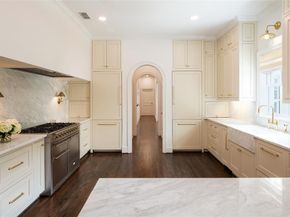Discover Southern charm and modern luxury in this reimagined Colonial estate meticulously renovated and expanded in 2025 by MF Designs. Set on nearly half an acre in Preston Hollow, this home showcases remarkable architectural details and seamless indoor-outdoor living.
The entry is flanked by a formal living room with coffered ceilings, a gas fireplace, and a dining room with grasscloth wallpaper. The expansive family room with built-ins and a gas fireplace overlooks the backyard and connects to a formal bar with a wine fridge, sink, and dishwasher drawers to enhance entertaining.
The gourmet kitchen features Calcutta gold marble countertops, a custom AGA range, dual refrigerator and freezers, a pebble ice maker, dual dishwasher drawers and water bottle refill station. The breakfast room opens to a covered outdoor verandah with remote screens, heaters, and an outdoor kitchen.
The game room with golf simulator, bar, safe room and full bathroom open to the screened verandah and outdoor kitchen enhancing entertainment opportunities.
The first-floor primary suite is a private retreat with a sitting area, dual walk-in closets, and a spa-like bathroom with garden tub, steam shower, heated floors, and private water closet. Also on this level is a guest bedroom with an ensuite bath, powder bath, utility and mud room.
The second floor includes a workstation, four secondary bedrooms, a media room with built-in bunk beds, a library with a balcony, a fully equipped gym with ballet barre, and a spa with sauna and steam room. A second utility room and powder bath complete this level.
Outdoors, find a covered and screened verandah leading to a turfed backyard with a putting green and a sport court or full pickle ball court. Additional features include an oversized two-car garage, fire suppression system, five-zone HVAC, and smart home upgrades.
This rare offering is an exceptional opportunity in one of Dallas’ most prestigious neighborhoods.












