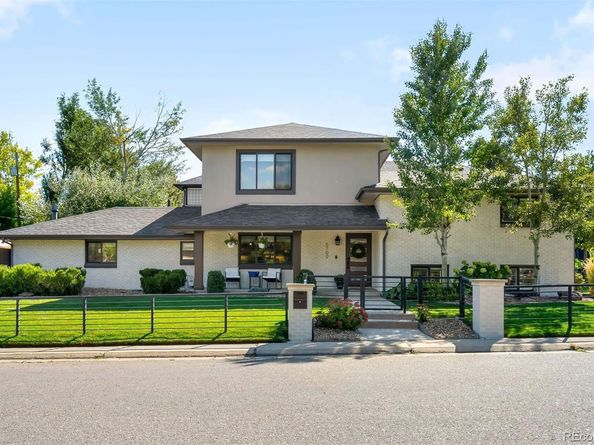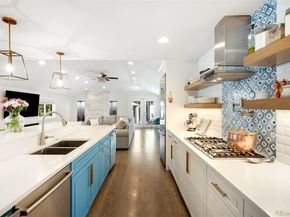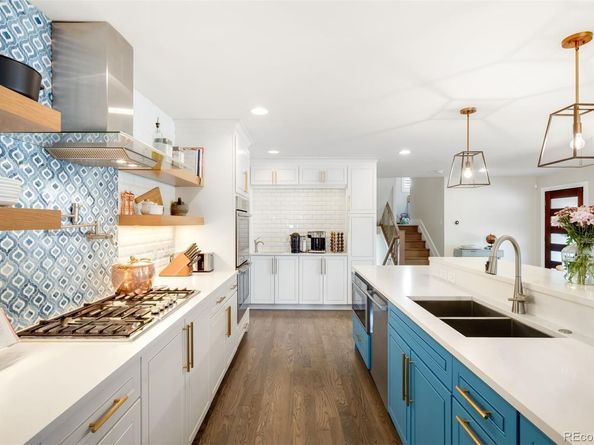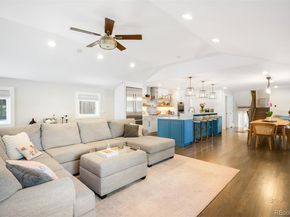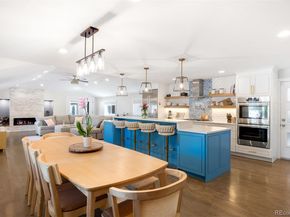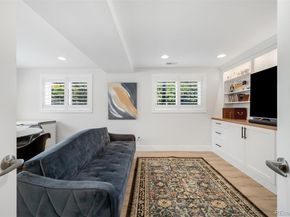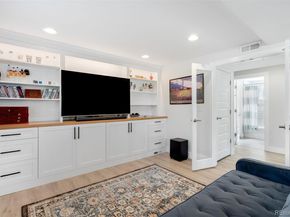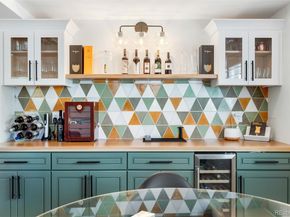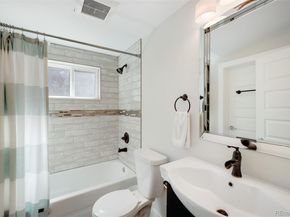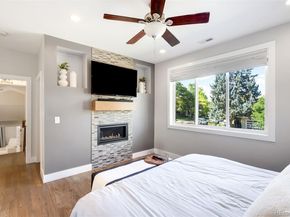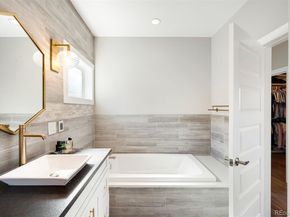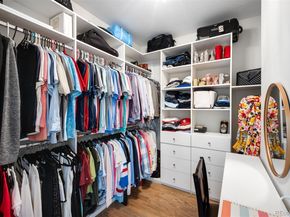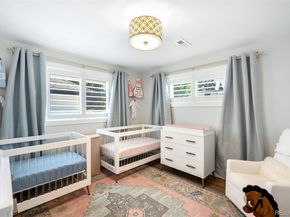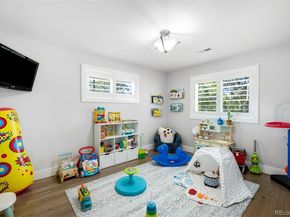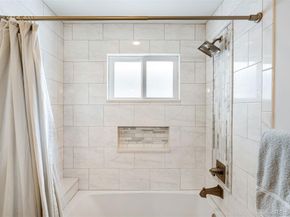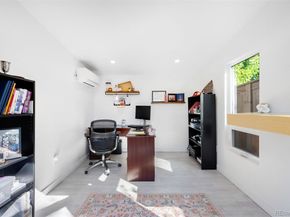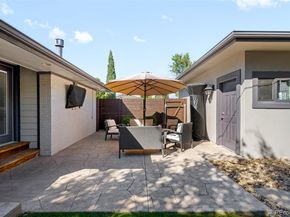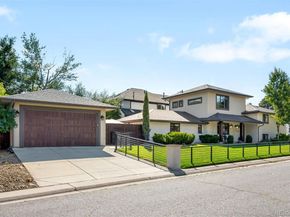In the heart of Crestmoor Park, this beautifully updated 5-bedroom, 4-bath home blends thoughtful design, modern amenities, and a prime location just steps from one of Denver’s most cherished parks. The chef’s kitchen is designed for everyday ease and entertaining, featuring granite countertops, a large island, open shelving, a coffee bar, and the rare combination of dual Bosch ovens, dual dishwashers, and dual sinks. Natural light pours in from oversized windows, with direct access to the side patio extending the space outdoors. The dining area is bright and welcoming, while the living room showcases soaring ceilings, a sleek stone-surround fireplace, and doors that open to the private backyard. The lower level is an entertainer’s dream with a custom wet bar, built-ins, and space for a media lounge or game table. A secluded guest suite with an adjacent full bath completes this level. Upstairs, three secondary bedrooms share full baths and provide flexible options for playrooms, home offices, or guest quarters. The third floor is reserved for the primary suite, a retreat with its own fireplace, a walk-in closet, and a spa-like 5-piece bath with dual vanities, soaking tub, and walk-in shower. A conveniently placed laundry room adds practicality. Outdoors, the backyard is landscaped for gatherings with a stamped concrete patio, dining space, and mature greenery. The detached two-car garage includes a mini-split system for year-round comfort, and the detached Studio Shed, also with a mini-split, is ideal as a home office, gym, or creative studio. Just steps from Crestmoor Park and within walking distance of Pete’s Market, Park Burger, and Boulevard One at Lowry, this home is also minutes from Cherry Creek. Top-rated schools, neighborhood favorites like High Point Creamery and Call Your Mother Deli, and community amenities including the Crestmoor Community Center are all nearby. This home is the complete package: spacious, stylish, and perfectly located.












