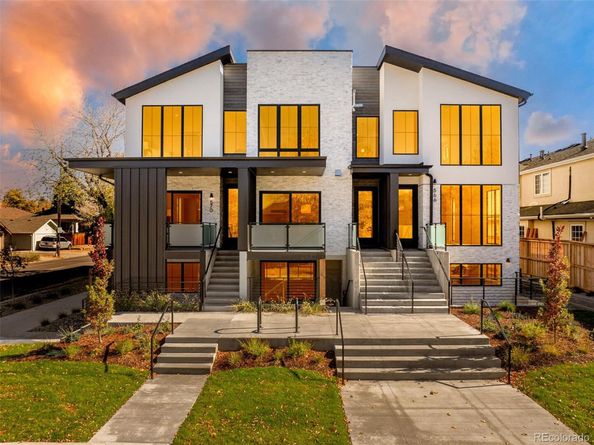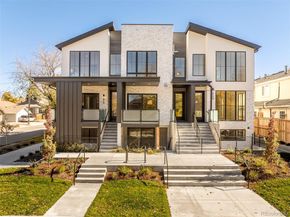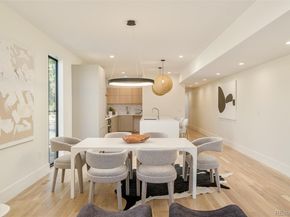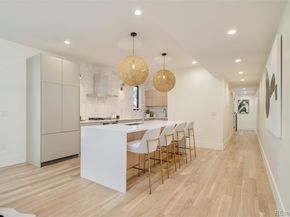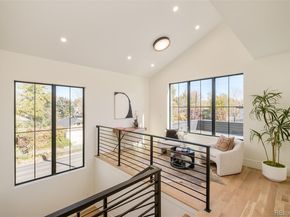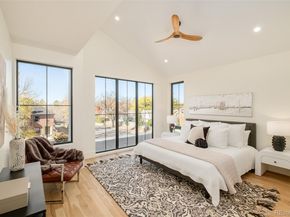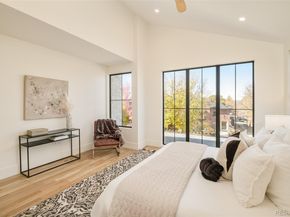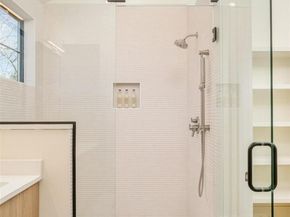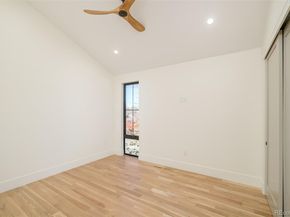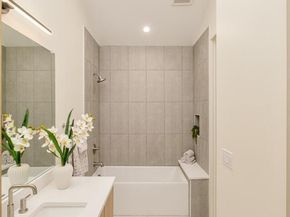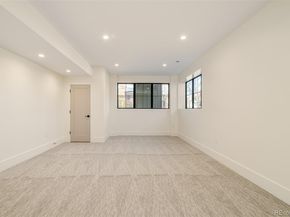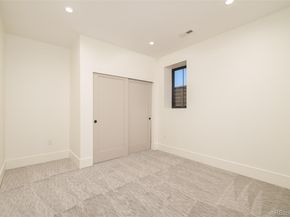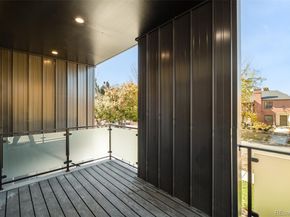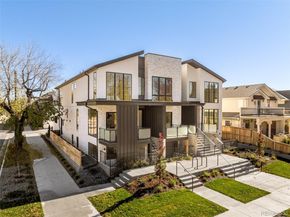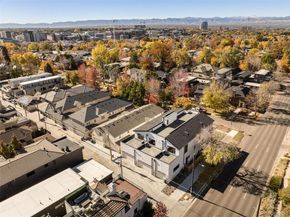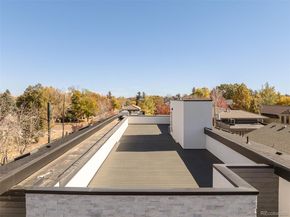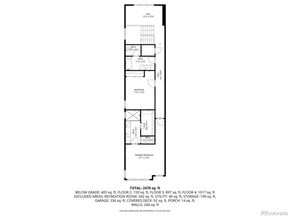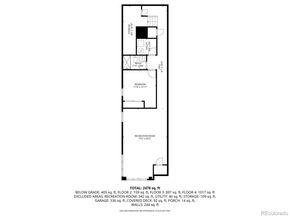Discover The Cook St Residences: three distinct, design-driven new-construction homes bringing modern architecture and elevated livability to the heart of Cherry Creek North. Each residence offers its own unique expression of form and function, blending clean lines, thoughtful materiality, and seamless indoor-outdoor flow across four finished levels totaling approximately 3,150-3,370 square feet. Inside, light and volume take center stage with expansive floor-to-ceiling windows, lofted areas, and a refined palette anchored by Porcelanosa finishes throughout. The main level unfolds as an open concept for entertaining and everyday comfort, a chef’s kitchen featuring a waterfall-edge quartz island, sleek panel-integrated cabinetry and appliances, custom millwork, and designer lighting. Large glass doors connect to a covered terrace, extending the living space for morning coffee or sunset gatherings. Upstairs, the primary suite serves as a private retreat with a custom walk-in closet and a spa-inspired bath showcasing Porcelanosa tile, dual vanities, and a frameless glass shower. A secondary bedroom, full bath, laundry, and flexible study complete this level. The finished basement offers a recreation room, guest suite, and ample storage, ideal for a media lounge, gym, or guest quarters. Situated approximately 0.3 miles from the boutiques, galleries, and restaurants of Cherry Creek North and 0.5 miles from Cherry Creek Shopping Center, these homes combine modern architecture with Denver’s most desirable location, just minutes to parks, trails, cultural venues, and downtown connectivity.












