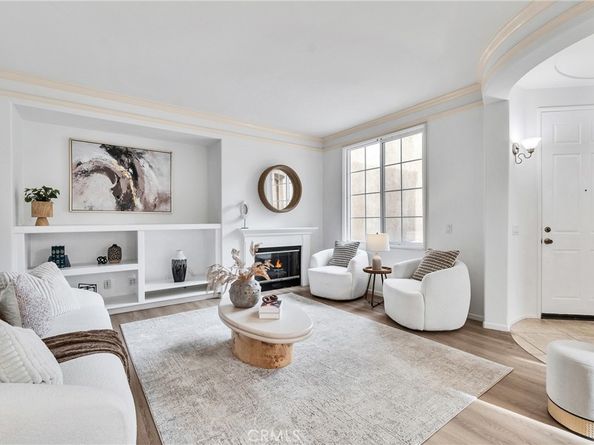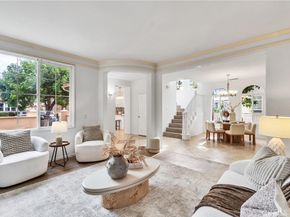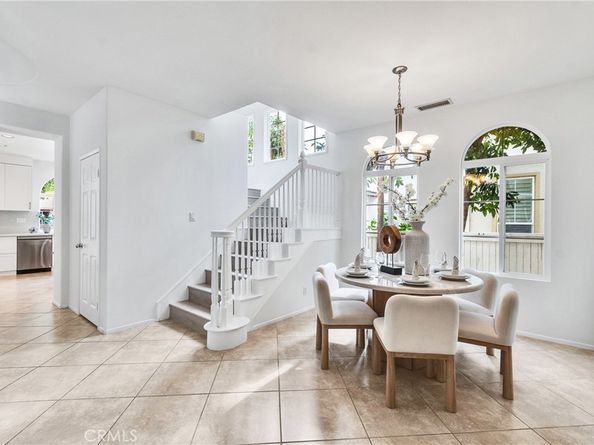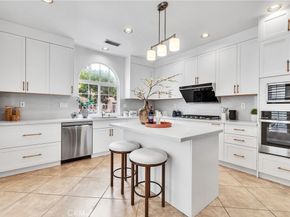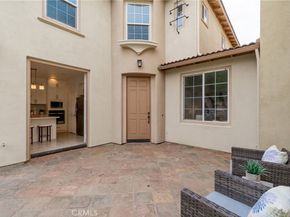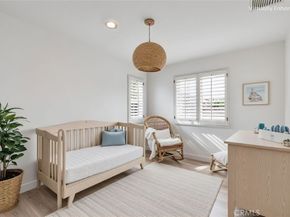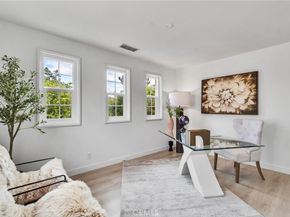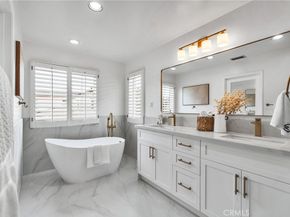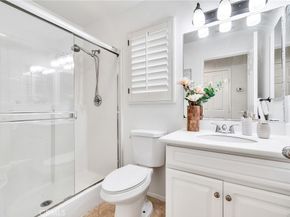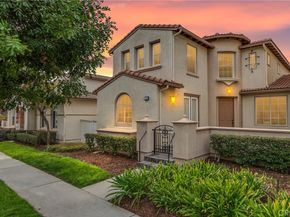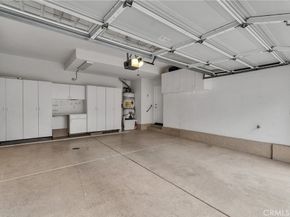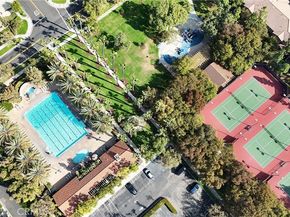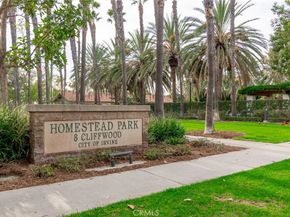Fresh, stylish, and move-in ready –
welcome to 57 Waterman in Irvine, perfect for young couples, newlyweds, small families, or savvy investors.
This beautifully updated 3-bed + multi purpose room, 3-bath home features a brand-new kitchen with premium exhausted fan for heavy cooking, sleek cabinetry, walk-in pantry, tons of storage, and a large island where everyone can sit, chat, and hang out while you cook.
The open living and dining areas are wrapped in new interior paint for a clean, modern vibe. Upstairs, the primary suite feels like a private retreat with a Walk-In closet and bonus area ideal for a baby room, gym room or home office, plus a new spa-like primary bath with standing tub, double sinks, and updated shower. A convenient downstairs bedroom, upstairs laundry room, welcoming front yard, attached 2-car garage with storage cabinets, and plenty of street parking add everyday convenience. Enjoy resort-style HOA amenities including pool, spa, playground and tennis courts, and a prime Irvine location close to parks, shopping, dining, major freeways and highly rated schools. Low maintenance, lower property tax rate and Pride of Ownership.












