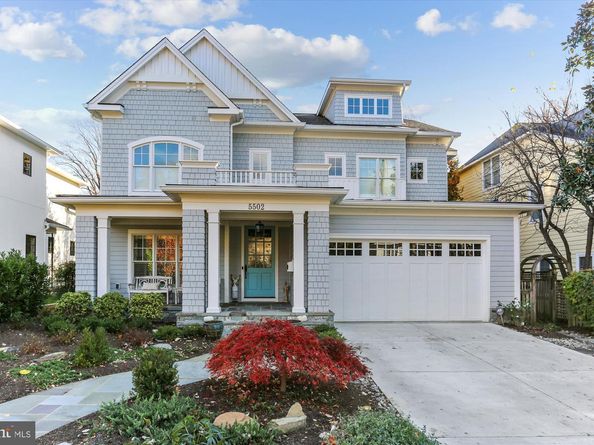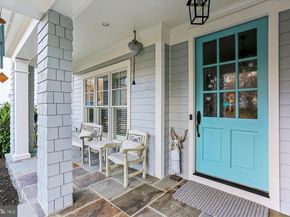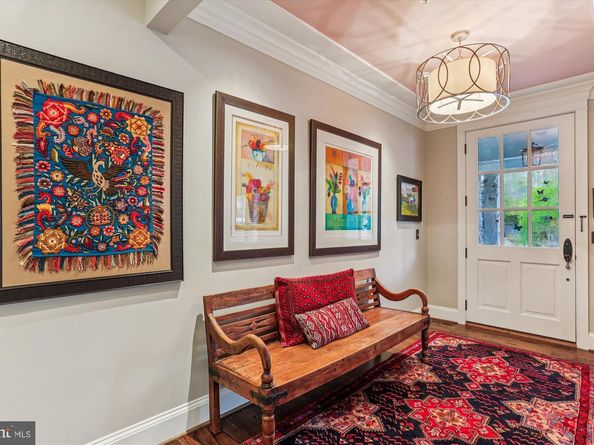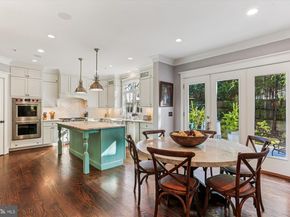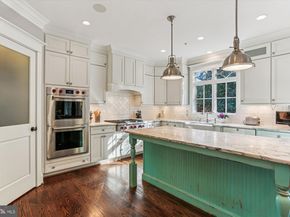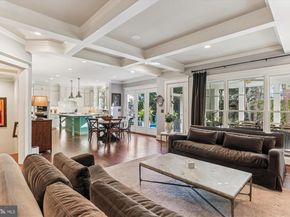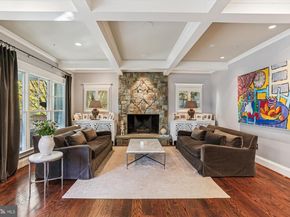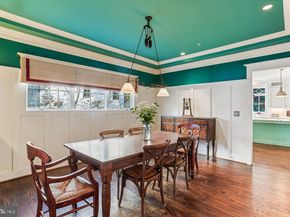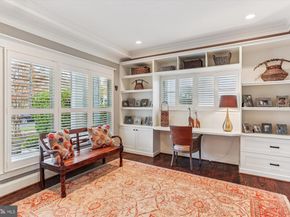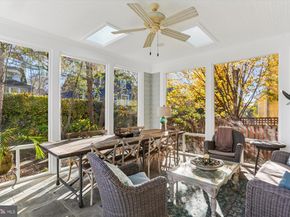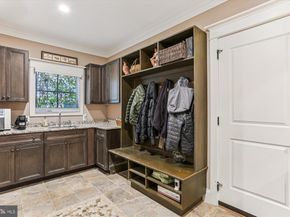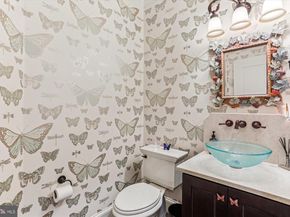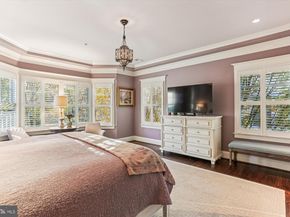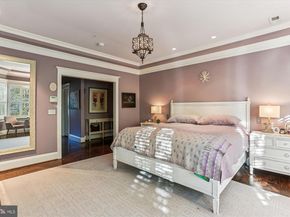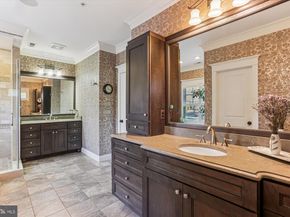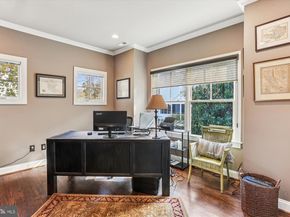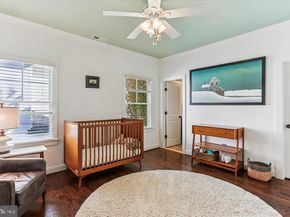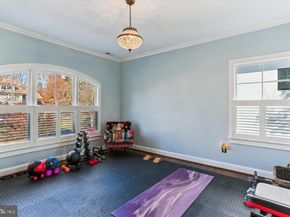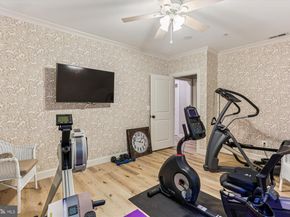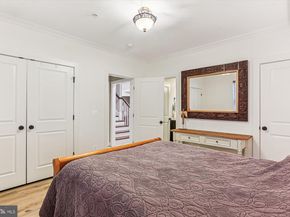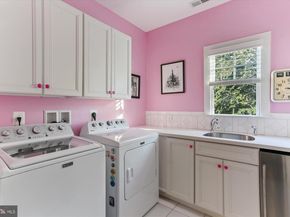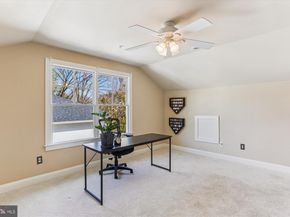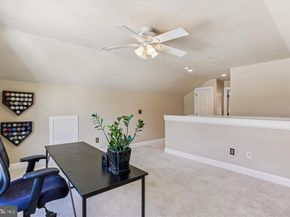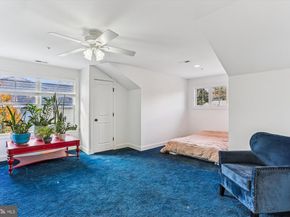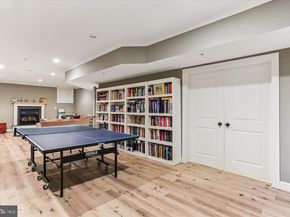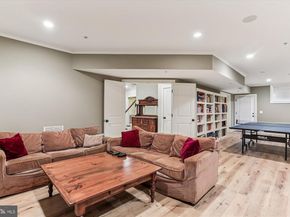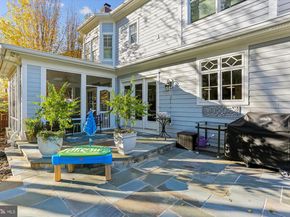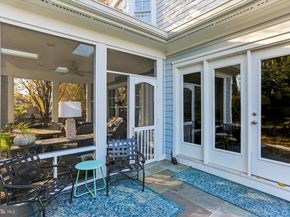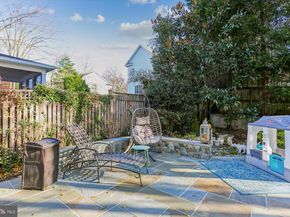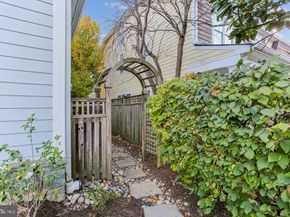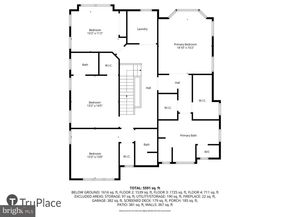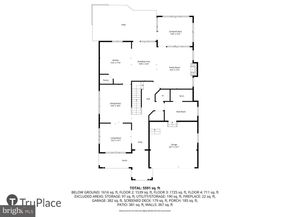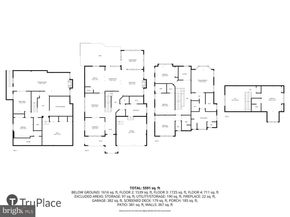Welcome to this impressive four level, six bedroom, five and a half bath, fifteen year young Castlewood Builders masterpiece—on one of the prettiest streets in the popular in-town Bethesda neighborhood of Huntington Terrace.
Beautifully sited, designed, and proportioned, the home features everything you’ve dreamed of for comfortable close-in living, along with the elegance, character, and attention to detail we’ve all come to expect from Castlewood. Sidewalk entry is through a pretty landscaped garden path and storybook front porch, into an impressive central hall. There is a parlor style Living Room with built in casework as you enter, connected to a large formal Dining Room. Flowing from both the main hall and the dining room, an impressive open group family centered rooms - a gorgeous, exceptionally well designed Island Kitchen with bright windows, marble counters, stylish cabinetry, chef’s appliances, and loads of pantry and small appliance storage; a large Breakfast Room with space for the whole family and pretty enough for guests; a fantastic, large Family Room anchored and an impressive, artisan fieldstone fireplace and built in cabinetry. Off both the breakfast and family room are an oversized screened porch, and landscaped patio and back play yard. A powder room off the hall and mud room adjacent to the two car garage (with additional extra driveway parking) entrance complete the main floor.
There are two upper floors above the main. The second level features a knock-out primary suite with a wondrously large bedroom, a dressing area with two huge, fully improved closets - both have built in drawers, shelving, and creative hanging space. The private full bath is the picture of luxury without feeling overwhelming. Two separate vanity areas, a built in roman tub, very large all glass shower, and a separate WC. The floor also offers three additional generous bedrooms, and two full baths
The third floor offers a generous bedroom, full modern bath, and a bright, flex-space open loft
Impressed? The house keeps going. The full lower level offers a daylight 6th bedroom and full modern bath, two finished den / craft / office rooms with good lighting, a huge music / dance or media room, perfect for practice or a home theater, ample storage, and the utility room.
Wow! All this - a substantial, friendly-feeling, cheerful home and property, filled with light, amenity, and charm - within a mile of downtown Bethesda with its Metro stop (and soon the Purple line), shops, and award winning restaurants, but far enough beyond the congestion for easy access to the beltway, I270, and beyond.
Welcome home












