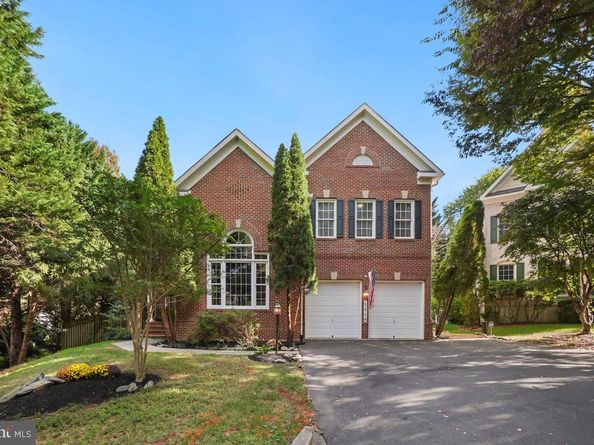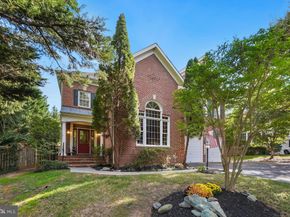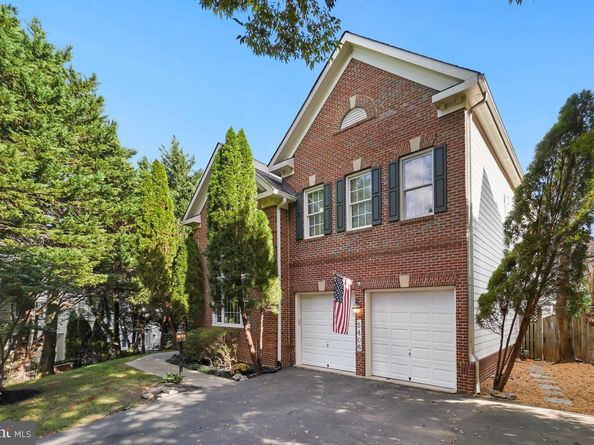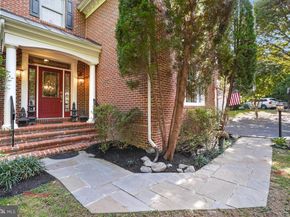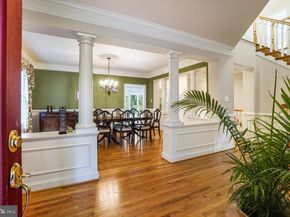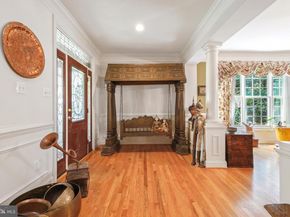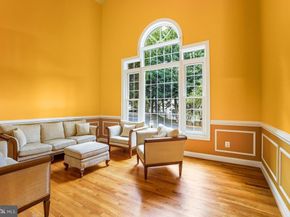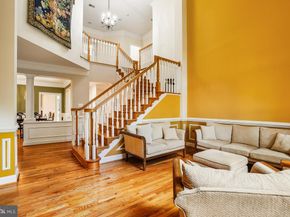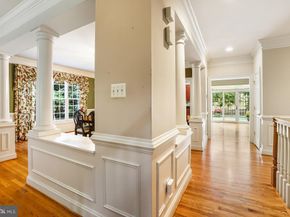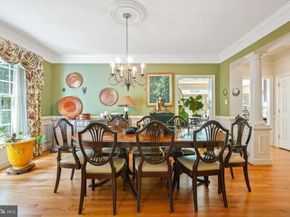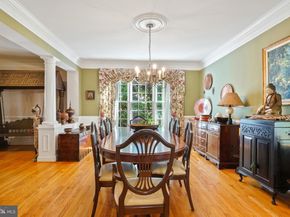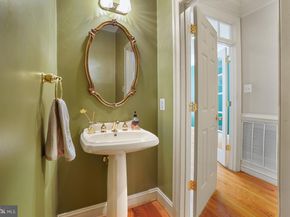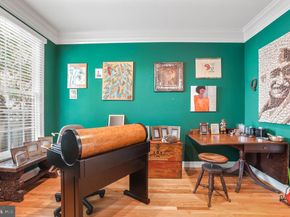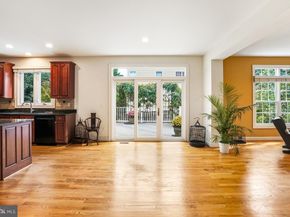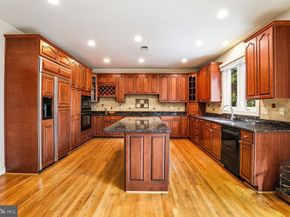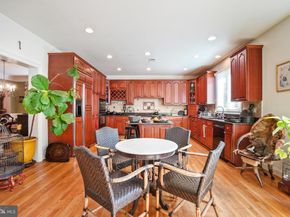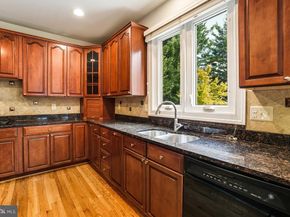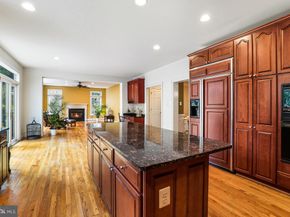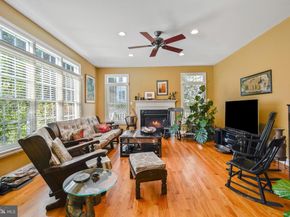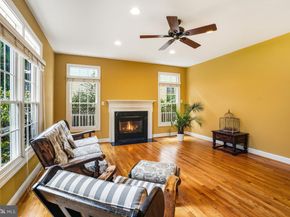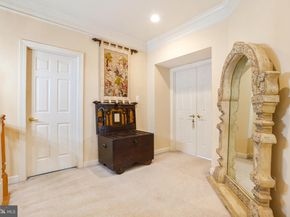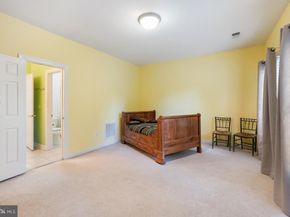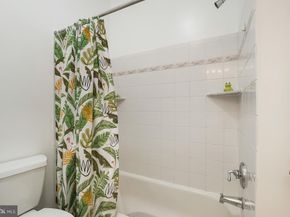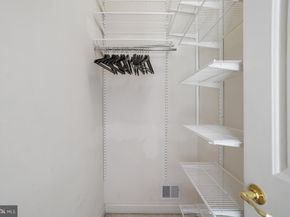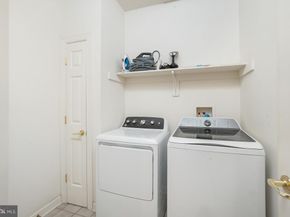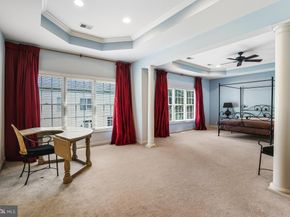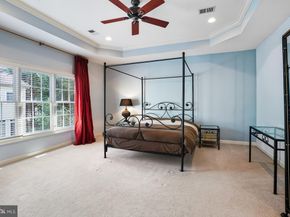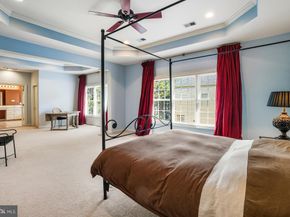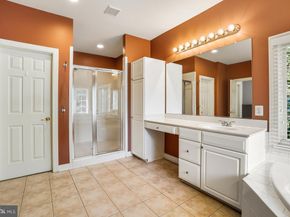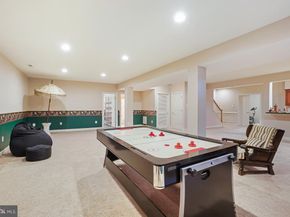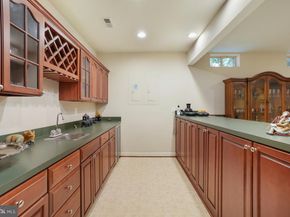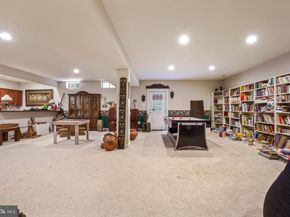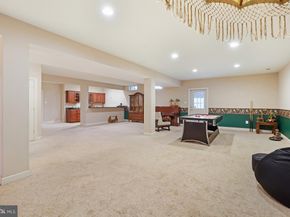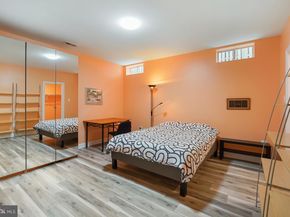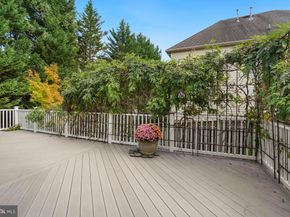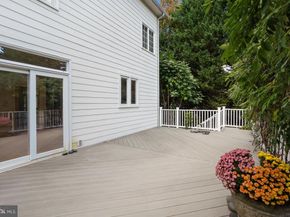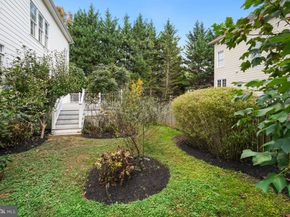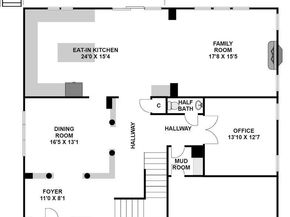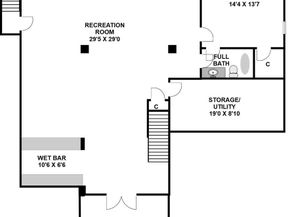Price slashed on this elegant and bright 5 bedroom, 4.5-bath brick colonial - 6,000 sq feet on 3 levels! Perfectly positioned on a private cul de sac, this welcoming and serene home showcases thoughtful design, high ceilings and a wealth of amenities—just moments from the vibrant heart of Bethesda.
Step inside the elegant foyer, where chair rails, crown molding, and hardwood floors set a sophisticated tone. The main level offers a gracious formal dining room bathed in natural light, framed with columns, and a two-story living room with elegant Palladian windows. The main-level office is spacious enough to be used as a bedroom, located adjacent to a powder room. The heart of the home is the expansive island kitchen, featuring cherry cabinetry, paneled appliances, granite countertops, with bar seating, and a pantry cupboard. The sunlit breakfast area is located opposite the sliding doors to the spacious private Trex deck – inviting you to soak up the sun or enjoy a meal with a crowd of friends in privacy thanks to a green wall of wisteria. The family room features a fireplace —creating an inviting space for everyday living as well as formal entertaining.
Upstairs, the luxurious primary suite impresses with a coffered ceiling, sitting room, dual walk in closets, and spa-like tub, double vanities, and separate shower. A guest suite with ensuite bath, two additional bedrooms, sharing a full bath, and convenient laundry complete this level.
The lower level offers a wet bar, and a large recreation or game room, ideal for movie night, with exterior access. It also boasts a 5th bedroom, full bath, perfect for an au pair, or visiting family members. It delivers a bonus space for a fitness room or second home office.
Outside, the fenced back yard creates a serene retreat where you can pick your own figs in the summer. Enjoy easy access to the Bethesda-Chevy Chase YMCA, the scenic Bethesda Trolley Trail, Maplewood/Alta Vista Park, and the Shops at Wildwood, as well as the Westfield Mall. Minutes to NIH, as well as world-class public and private schools. Commuters will appreciate proximity to two Washington Metro stations, I-495, and I-270, while downtown Bethesda’s renowned dining and shopping are a short ride away. Convenient to all 3 airports in the region.
This exceptional home offers space, style, and a coveted location—an ideal blend for modern living. Make your appointment today! Sold AS IS, inspections welcome, 1 year AHS home warranty provided. NOTE: some of the photos show the home when it was fully furnished with all the sellers' furniture and art work.












