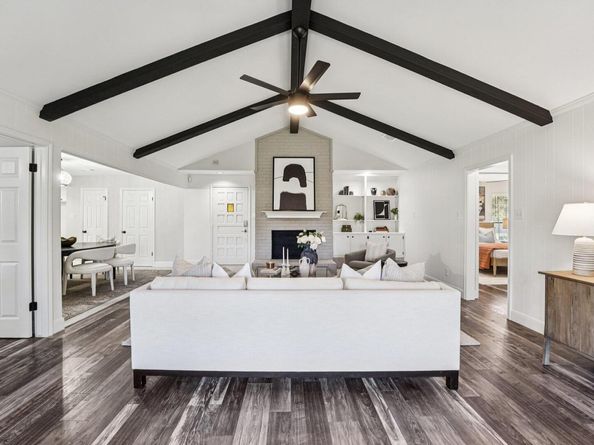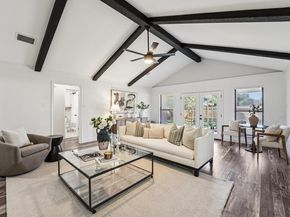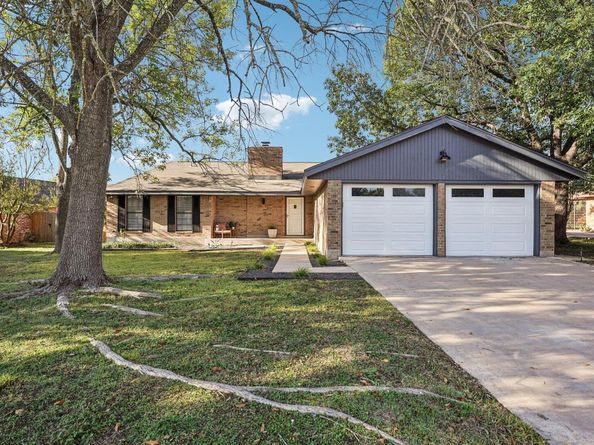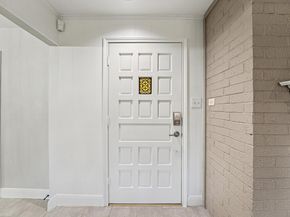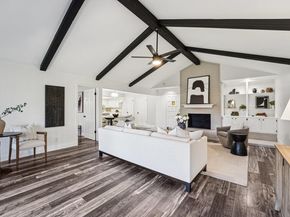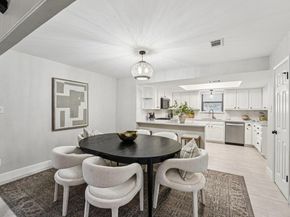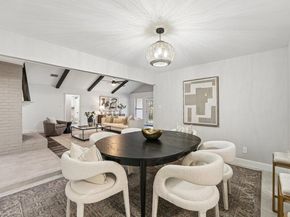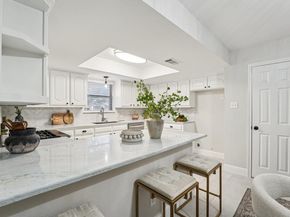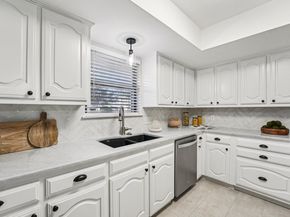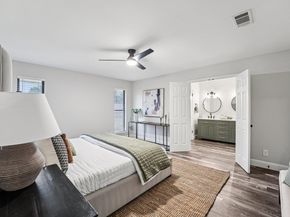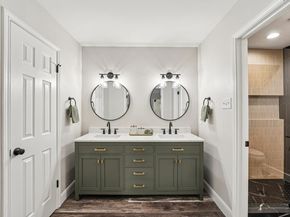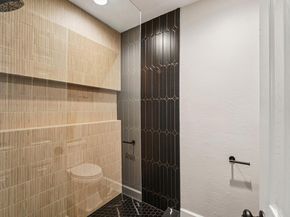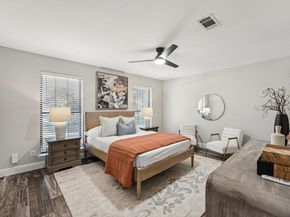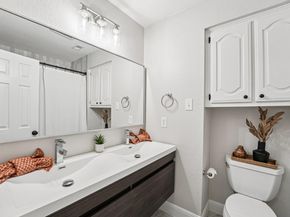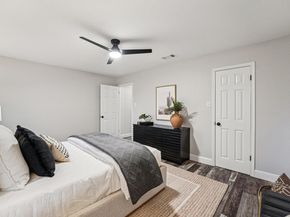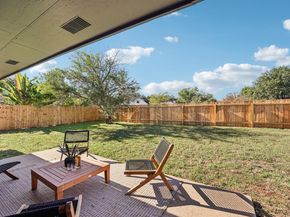All values are approximate and to be Set on a quiet circle in the J.W. Smith section of Western Oaks, this single-story home pairs a practical layout with thoughtful 2025 updates and a location that’s hard to beat. With 3 bedrooms, 2 baths, and 1,824 square feet, all on one level, it feels open but not oversized. Inside, vaulted and beamed ceilings, recessed lighting, and no-carpet flooring create a bright, easy-to-maintain setting. The living room centers around a fireplace and connects naturally to the dining area and kitchen. The kitchen features new gas range, microwave, and dishwasher, stone counters, a breakfast bar, and plenty of workspace.
Recent improvements include a complete primary-bath remodel with walk-in shower and added lighting, new tile in the second bath, fresh interior and exterior paint, new ceiling fans throughout, and new front landscaping. Out back, enjoy a new wood fence, front and rear porches, and a private yard with gate access to the greenbelt that sits behind. Western Oaks offers community parks, tennis courts, a pool, and a library—all within minutes. Zoned to Patton Elementary, Small Middle, and Austin High, this home blends everyday comfort, modern efficiency, and long-term value in one of South Austin’s most trusted neighborhoods..












