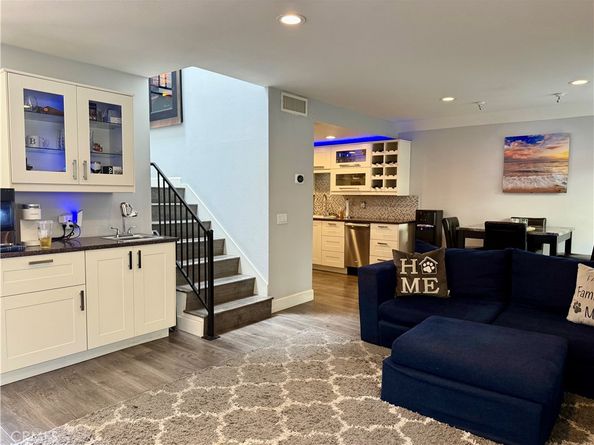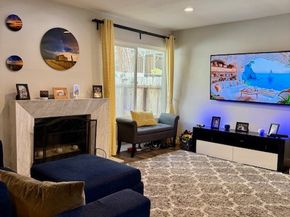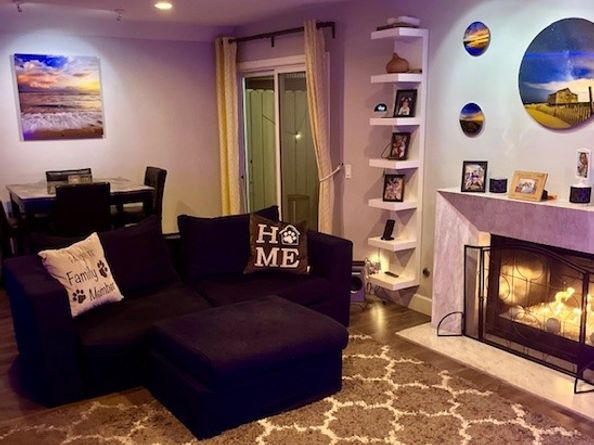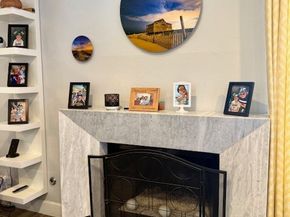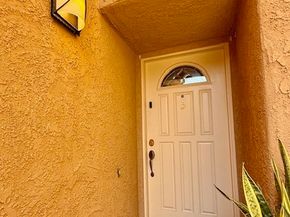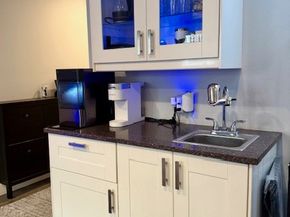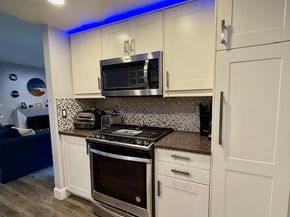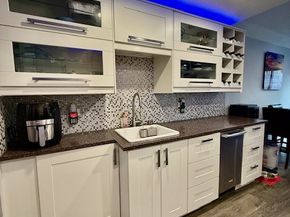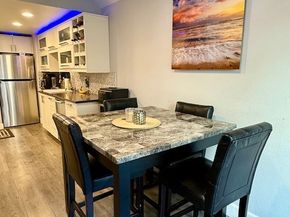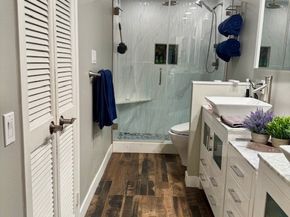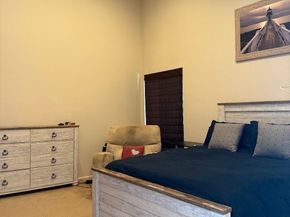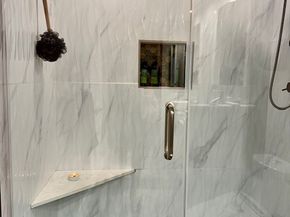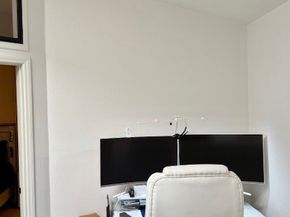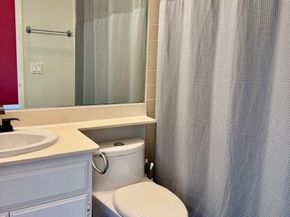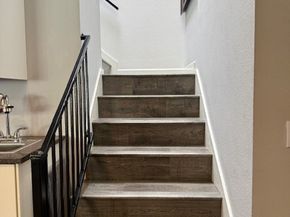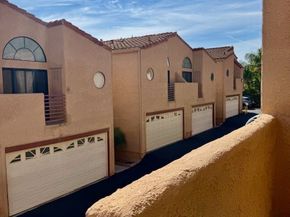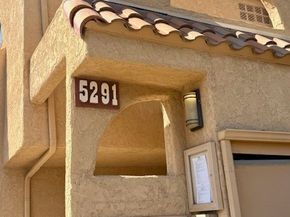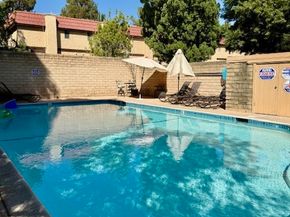Price Improvement – Motivated Seller
Stunning 2-Bedroom Townhome in Old Agoura
Welcome to this beautifully upgraded and move-in ready townhome in the highly sought-after community of Old Agoura. Featuring two spacious master suites, two full bathrooms, and a convenient powder room on the main level, this home blends comfort with modern upgrades.
Inside, you’ll find gorgeous wood-like flooring with crisp white baseboard moldings. The remodeled and expanded kitchen boasts white soft-close cabinetry, stainless steel hardware, under-cabinet lighting, Quartz countertops, a designer mosaic tile backsplash, and newer stainless steel appliances.
The light-filled living room highlights a custom Carrera marble fireplace with fire glass, while upgrades throughout include dual-pane windows and sliding glass doors with treatments, recessed LED lighting, and a smart thermostat paired with a new A/C unit (installed 2019).
Upstairs, enjoy vaulted ceilings and a skylight (2017) for an open, airy feel. The primary suite offers a custom office/closet with built-ins, a walk-in closet, and a luxuriously remodeled en suite bathroom featuring dual sinks with marble countertops, wood-like tile flooring, and a rain shower with elegant tile detail. The second master suite includes its own full bath, built-in closet, and a private balcony.
Additional highlights include in-unit laundry, an attached 2-car garage, and access to a beautifully maintained community pool and spa.
HOA covers: Water, Trash, Exterior Insurance, Landscaping, Community Pool & Spa.
All this, just minutes from bike and horse trails, freeway access, and within the award-winning Las Virgenes Unified School District (LVUSD) with Blue Ribbon schools.












