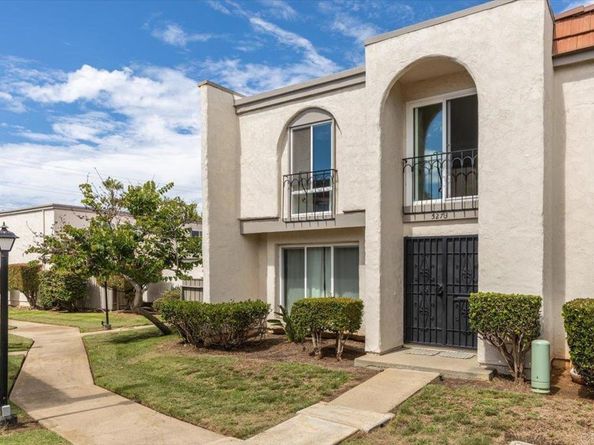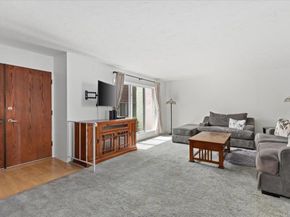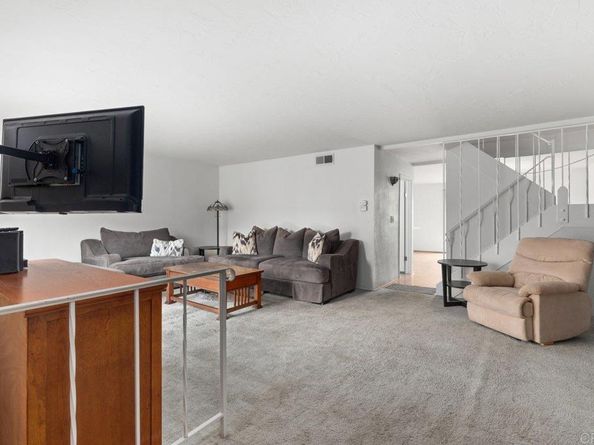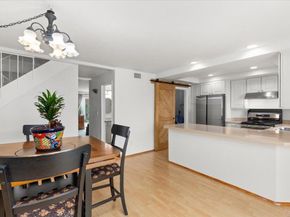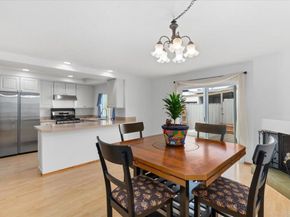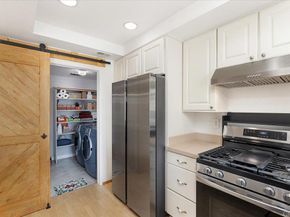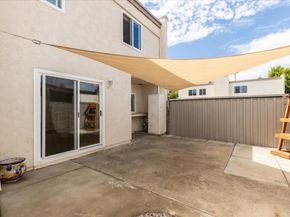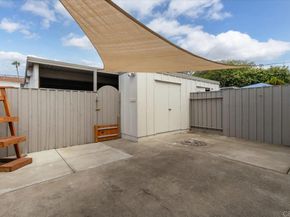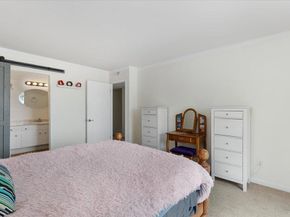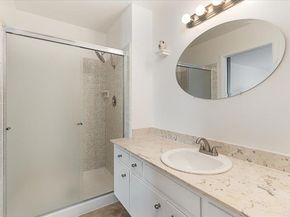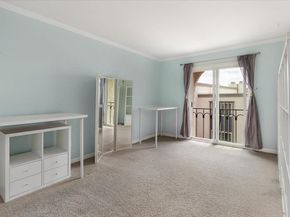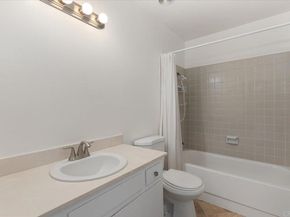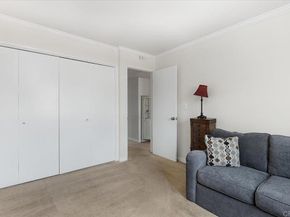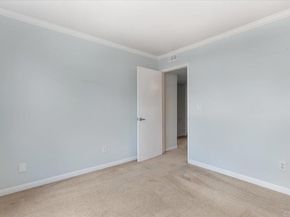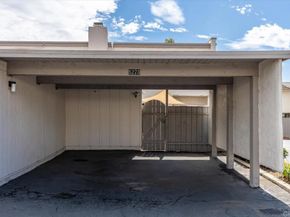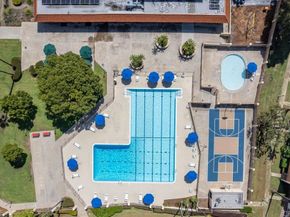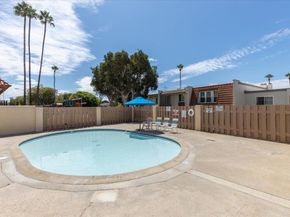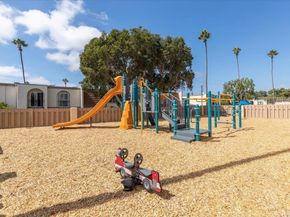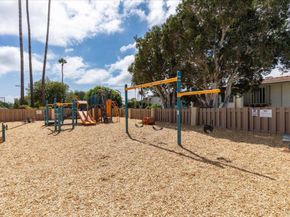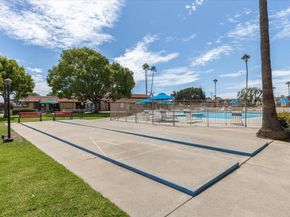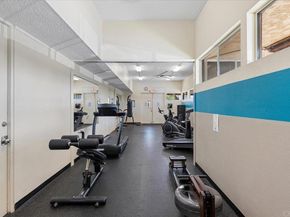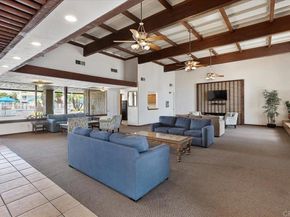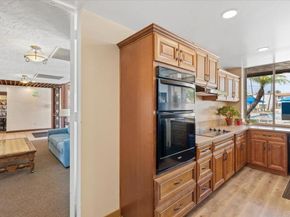Welcome to 5273 Mt Alifan Drive in vibrant San Diego, CA! Nestled within the sought-after Pacific Bluffs community, Clairemont's hidden gem. This spacious single-family attached home boasts one of the largest floor plans available, a layout that rarely graces the market. Step inside to discover a beautifully maintained residence featuring four generous bedrooms and three well-appointed bathrooms. Spanning 1,892 square feet, this home offers ample space for comfortable living. The expansive living room, measuring over 345 square feet, provides a generous space for relaxation and entertaining. The recently updated kitchen is a true delight, showcasing new Samsung appliances and fresh paint, all complemented by laminate flooring that extends into the dining area. Additionally, this home presents the perfect opportunity for buyers to upgrade and personalize the space to their liking, making it truly their own. The inviting dining area is enhanced by a cozy fireplace, perfect for hosting gatherings or enjoying a quiet evening. Practicality meets style with the inclusion of a pantry and a dedicated laundry room, complete with a washer and dryer. Sunlight streams through dual-pane windows and two large sliding doors in the upstairs bedrooms, creating a bright and airy ambiance. Unique features like sliding barn doors in the kitchen and main floor bedroom add a touch of rustic charm. The home's functional design includes a very large storage area under the stairs, a convenient half bath downstairs, and two full baths upstairs, including the main bedroom. Step outside to your private retreat—a large patio with a built-in storage shed and an outdoor bar counter seamlessly connected to the kitchen window. The property also offers a two-car covered carport, ensuring ample parking space. Living here, you are conveniently located near a variety of restaurants and shopping options, making daily life a breeze. Plus, the proximity to the beach allows you to enjoy sun-soaked days by the ocean with ease. Residents of Pacific Bluffs enjoy an abundance of amenities, including an Olympic-sized pool, children's pool, a brand-new playground, and a spacious clubhouse with a kitchen, reading room, game room, and gym. Outdoor enthusiasts will appreciate the grills with picnic areas, shuffleboard, and more. Included with the HOA, you'll enjoy the convenience of cable service featuring Disney and HBO, as well as internet services, making entertainment and connectivity effortless. This home is more than just a residence; it's a lifestyle destination awaiting its next chapter. Don't miss the opportunity to make this rare gem yours!












