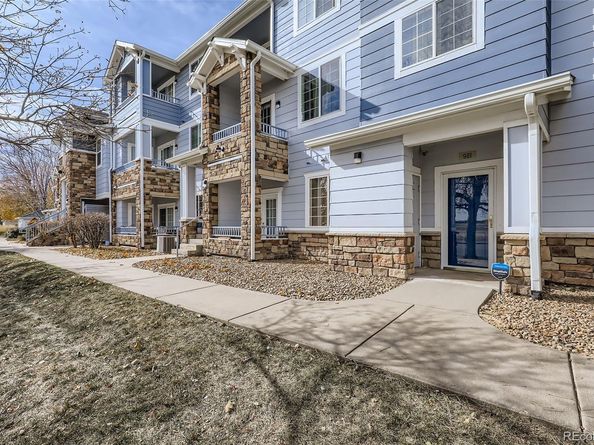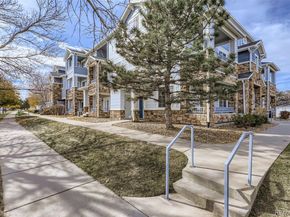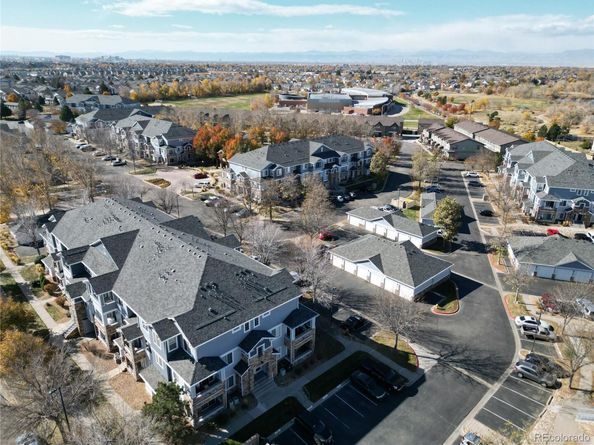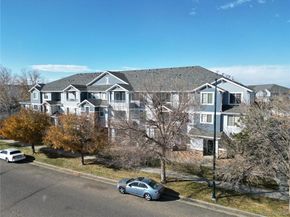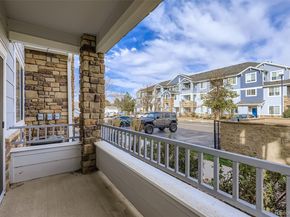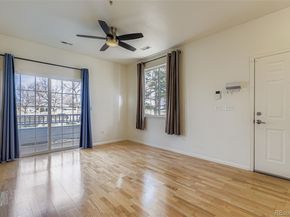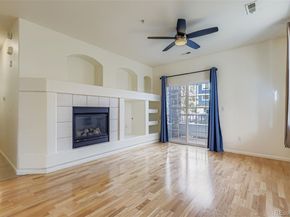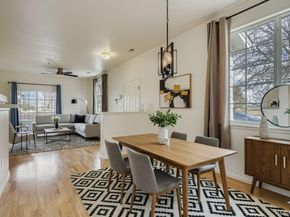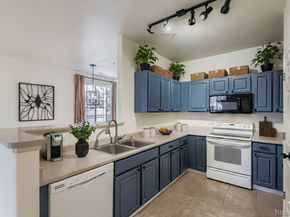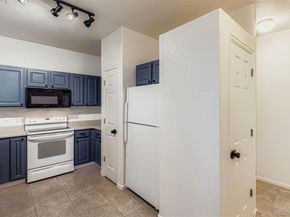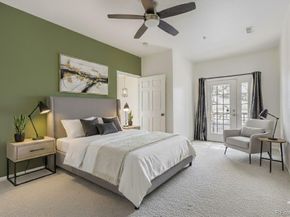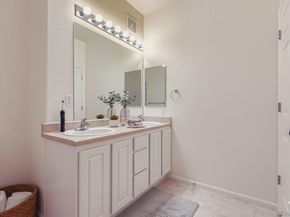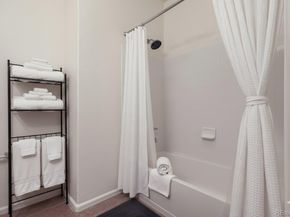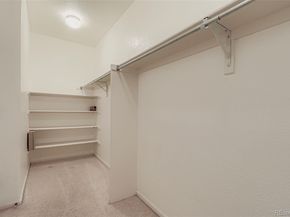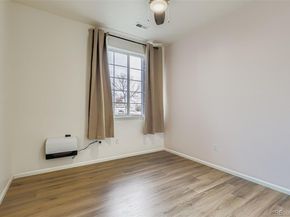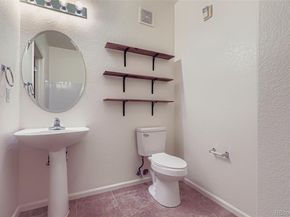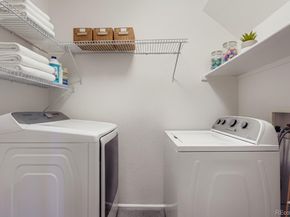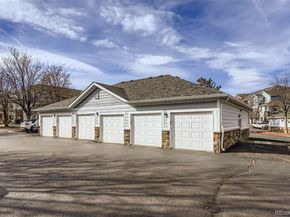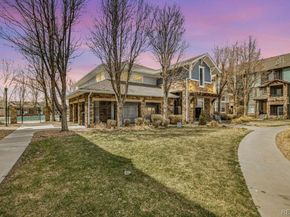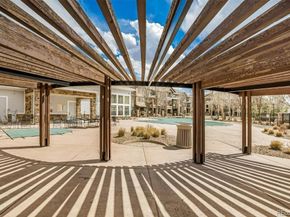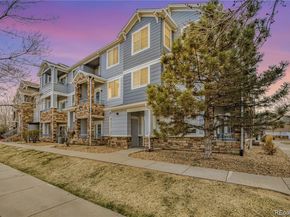Welcome to Trails at Parkfield Lake, a peaceful and beautifully maintained community in the northeast part of Denver. This area blends suburban convenience with urban accessibility. Enjoy quick access to the expansive Parkfield Lake Park, featuring walking paths, open green space, and a tranquil lake. Shopping centers, grocery stores, and everyday conveniences are close by, along with diverse dining options. Commuting is seamless with I-70, I-225, and Peña Boulevard nearby, plus DIA and the Anschutz medical campus just minutes away. Residents benefit from nearby fitness centers, entertainment, schools, and fire station, all adding to the area’s desirability. This community offers one of the more affordable neighborhoods with strong long-term growth potential in the surrounding area. Trails at Parkfield Lake is a welcoming community with mature landscaping, a pool, clubhouse, fitness center, and hot tub that elevate the lifestyle and adds a sense of retreat. A thoughtful floorplan, and corner location offer a sense of separation and quiet, even within a connected neighborhood. Generous patio spaces provide ideal spots for relaxing or entertaining outdoors. Inside, the home is bright and open, with high ceilings, large windows, and thoughtful accessibility features that make it ideal for a wide range of needs. A split-bedroom layout ensures privacy for residents and guests alike, and everything from laundry to storage is within easy reach. Newer water heater, clothes dryer, and microwave oven. Both a detached garage and assigned parking are just steps away. The units proximity to Memphis St. adds an abundance of additional street parking if needed. This home blends function, charm, and location into a truly special opportunity to live with ease in one of Denver’s most connected neighborhoods. Note: The information contained in this listing may be reliable but is not guaranteed. The buyer must conduct due diligence and verify all information to their satisfaction.












