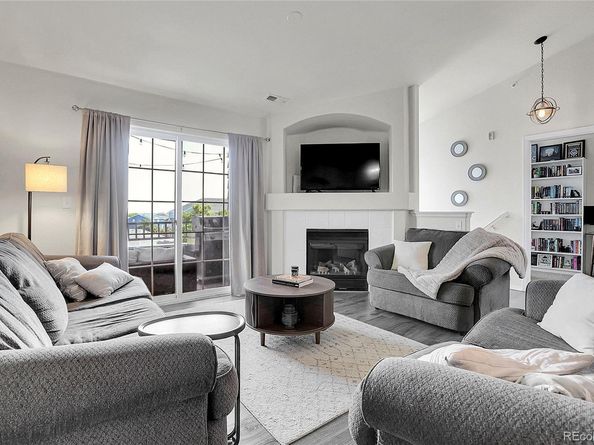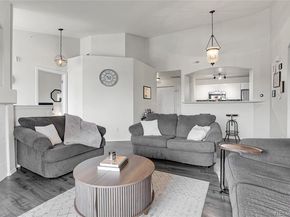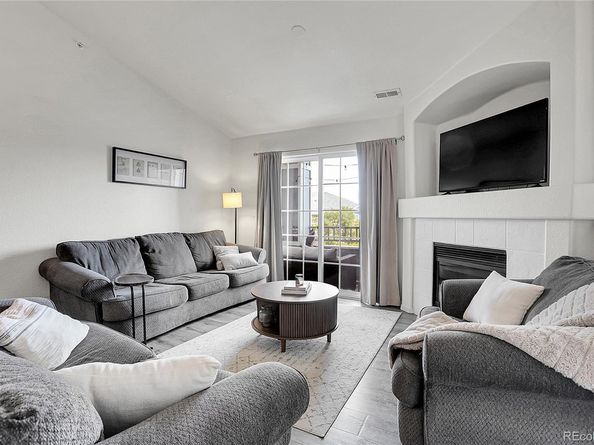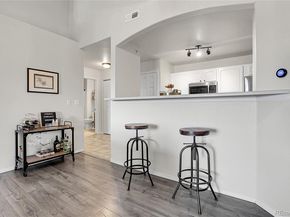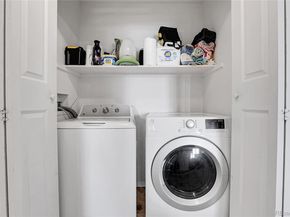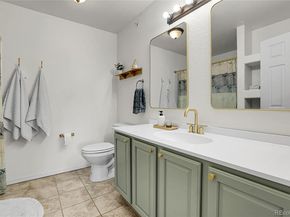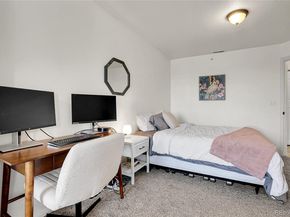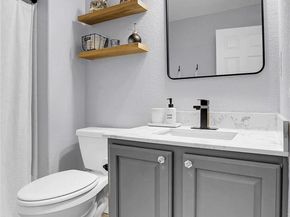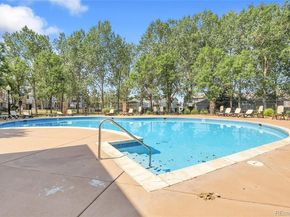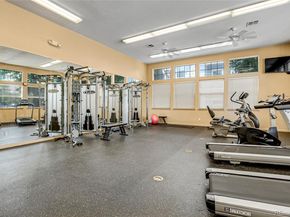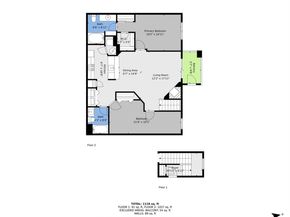HOA dues for the new owners at closing, make this an incredible opportunity.
This bright second-floor unit features an open layout, vaulted ceilings, a cozy gas fireplace, and numerous updates including a new roof, appliances, refreshed bathrooms, and fresh interior paint. The galley kitchen boasts oak cabinetry, a pantry, tile backsplash, and track lighting. Each generously sized bedroom includes a full bath—perfect for guests, roommates, or a home office. The private primary suite offers vaulted ceilings, dual closets, an ensuite bath, and tasteful upgrades.
Relax on your private balcony with storage, or enjoy the community amenities just steps from your door: a resort-style pool, clubhouse, fitness center, and recreation room. Parkfield Lake Park is nearby, with trails, sports fields, courts, and a dog park for endless outdoor fun.
Additional highlights include in-unit laundry with washer and dryer and two deeded parking spaces conveniently located near the unit. With close proximity to DIA, Costco, light rail, shopping, and dining, this home offers the perfect blend of comfort, convenience, and lifestyle.












