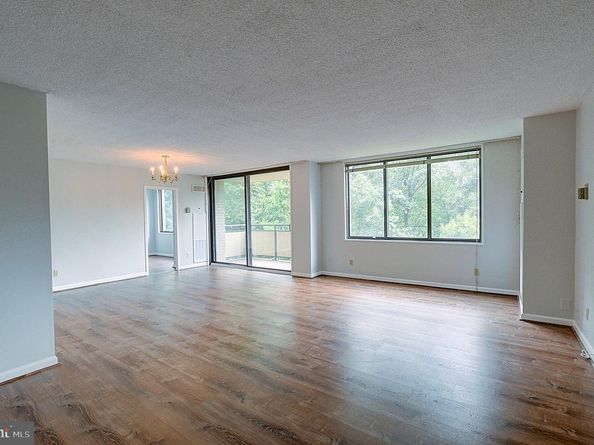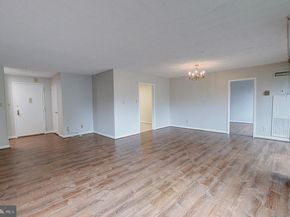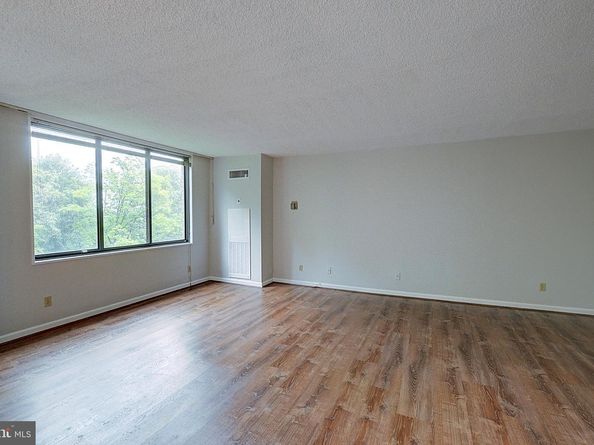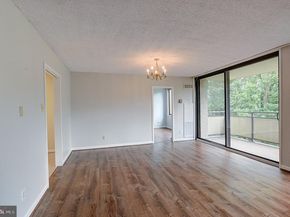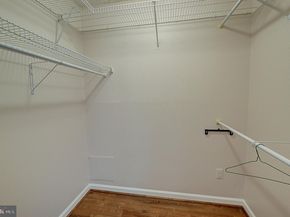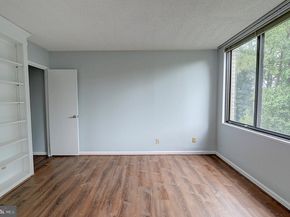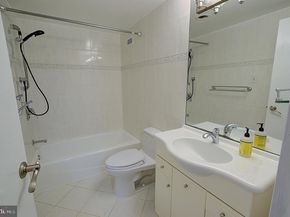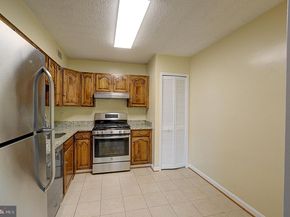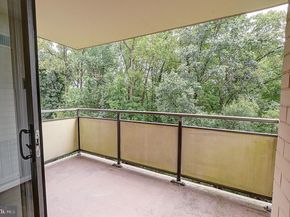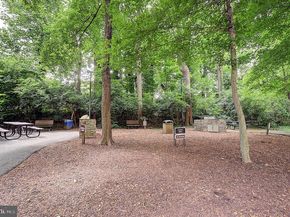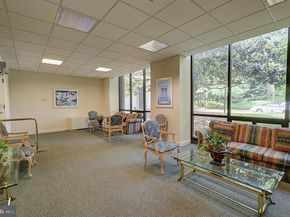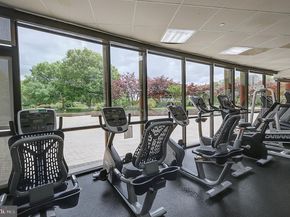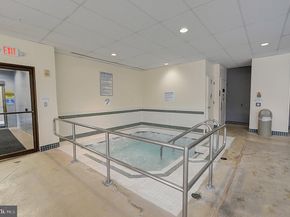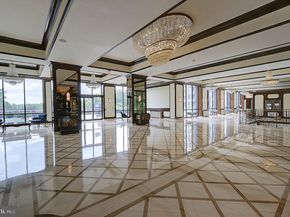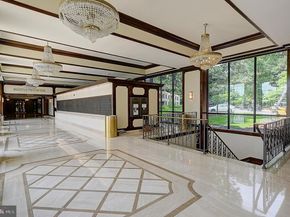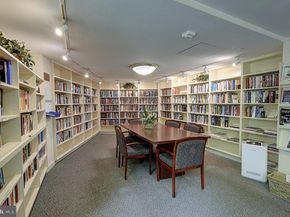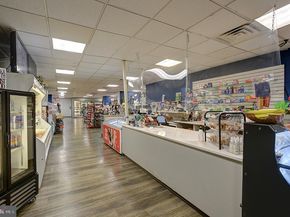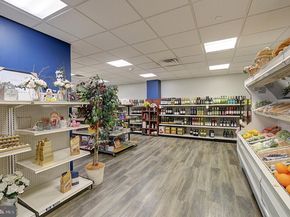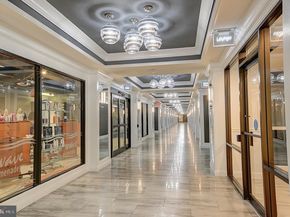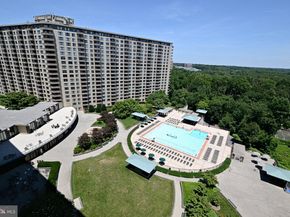Amenities
- Association Amenities: Bar/Lounge, Cable, Community Center, Concierge, Convenience Store, Elevator, Exercise Room, Extra Storage, Fitness Center, Game Room, Gated Community, Guest Suites, Hot Tub, Jog/Walk Path, Laundry Facilities, Library, Meeting Room, Party Room, Picnic Area, Pool - Indoor, Pool - Outdoor, Reserved/Assigned Parking, Sauna, Security, Spa, Swimming Pool, Tennis Courts, Other
- Pets Allowed: Cats OK,Case by Case Basis
Fees
- Association Fee 2: $1,543.84 Monthly
- Association Fee Includes: A/C Unit(s), Cable TV, Common Area Maintenance, Electricity, Ext Bldg Maint, Fiber Optics Available, Gas, Health Club, Heat, Insurance, Management, Pool(s), Recreation Facility, Reserve Funds, Sauna, Security Gate, Sewer, Snow Removal, Standard Phone Service, Taxes, Trash, Water, Other












