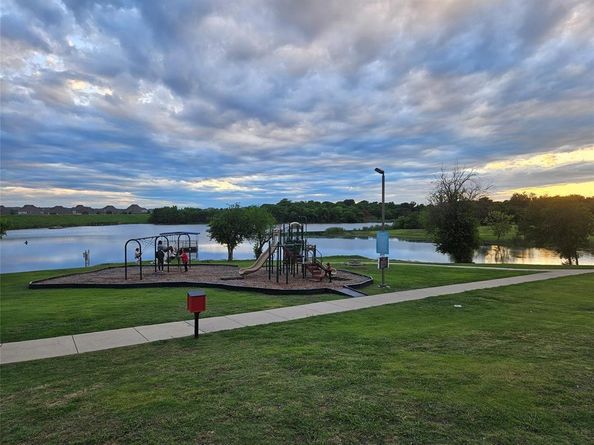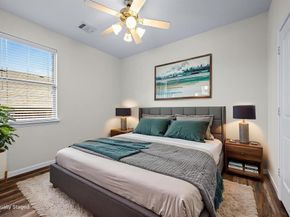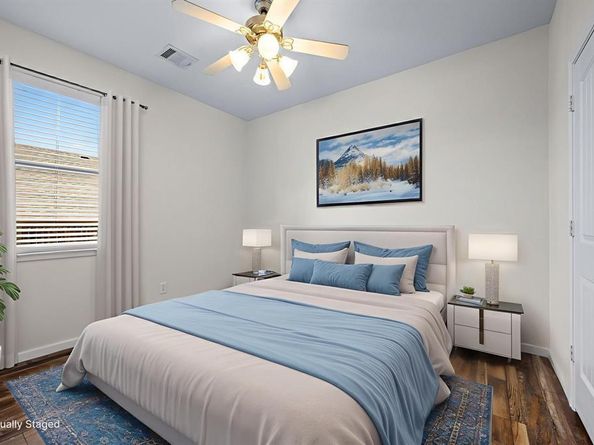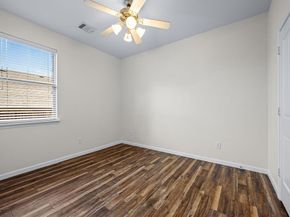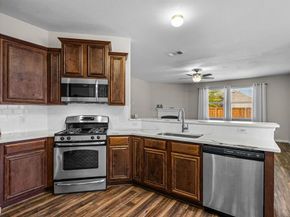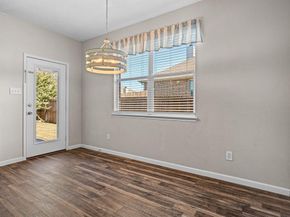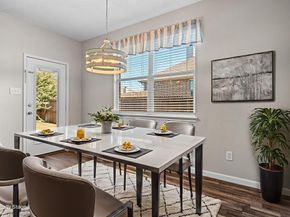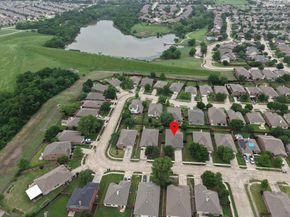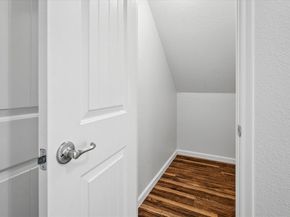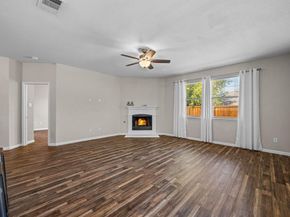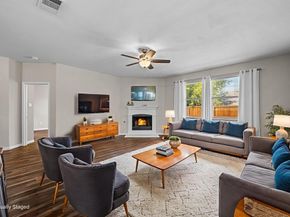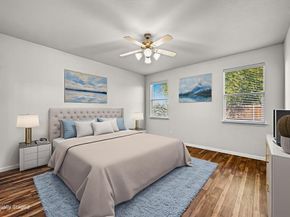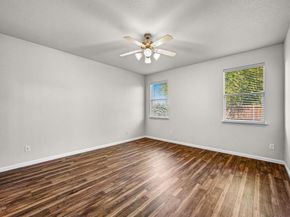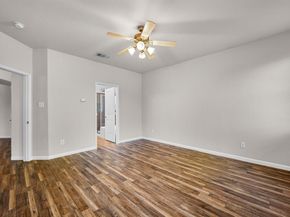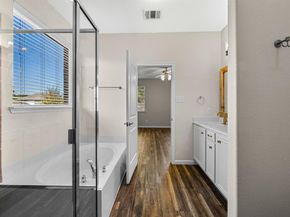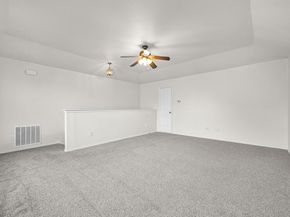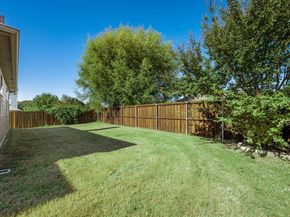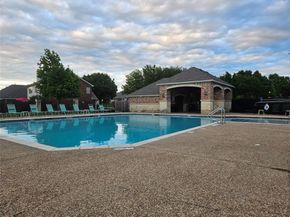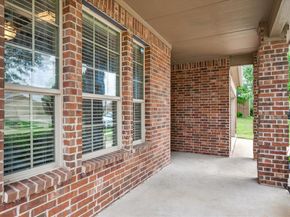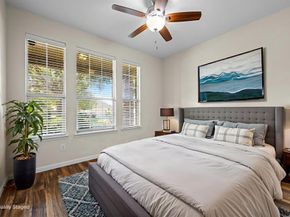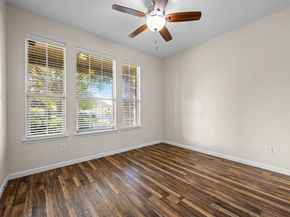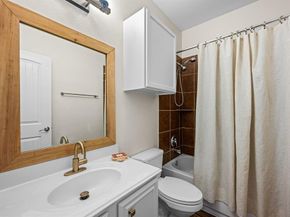Welcome to this beautifully updated, well-maintained south-facing home in highly sought-after Prosper ISD, with wonderful community amenities and no MUD or PID. Ideally located less than a mile from Hwy 380, Baylor Hospital, the fire department, Kroger, and more, convenience is unmatched.
The open floor plan uses every inch wisely, featuring an entry closet, a hallway linen closet converted into a media hub, and a spacious walk-in utility room. The kitchen offers a walk-in pantry, new countertops and backsplash, stainless steel appliances with a gas range, and generous cabinetry.
The primary suite includes a large walk-in closet and a bath with a separate soaking tub, rain-head shower, and bidet. Additional features include framed mirrors and overhead storage in the bathrooms, a walk-in attic with built-in shelving, and a split-bedroom layout for privacy. Most of the main floor boasts 9-foot white ceilings and no carpet, with carpet only on the stairs and in the flexible upstairs game room, which can serve as a 4th bedroom or office. Major updates include: new countertops, backsplash, disposal, and stainless steel refrigerator (2025); new flooring, baseboards, and furnace (2024); water heater (2019); and upgraded plumbing fixtures, lighting, dishwasher, and microwave. The living room features a wood- or gas-burning fireplace and is pre-wired for a mounted TV. Enjoy a large private backyard with a board-on-board fence. Community amenities include a pool, park, jogging trails, a scenic pond ideal for fishing or canoeing, and a floating pier.












