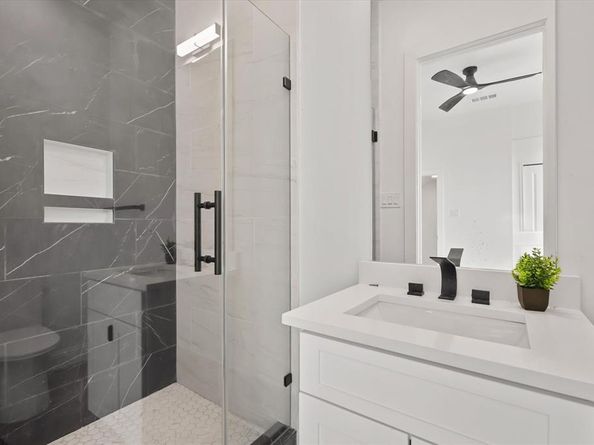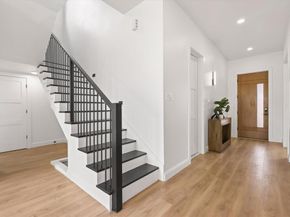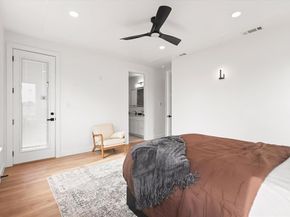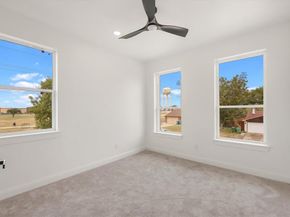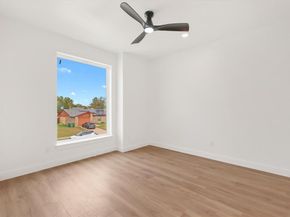This gorgeous property has reached full completion on construction. Brand New Construction property built by iSpace Projects with modern architecture and an open layout. This stunning 4-bedroom, 4.5-bath, 2,600 sq ft home is perfectly situated in the heart of The Colony, offering both luxury and convenience. The chef-style kitchen is designed to impress with quartz countertops, a spacious island, soft-close cabinets, stainless steel appliances, and decorative pendant lighting. The first floor boasts an open-concept living area, formal dining, a guest suite with a private full bath, a stylish half bath for visitors, and a versatile flex room with elegant French doors—ideal for a home office. The second floor features a bonus room and three additional bedrooms, each with private ensuite bathrooms, ensuring comfort and privacy for the entire family. Built with energy efficiency in mind, the home includes low-E windows, spray foam insulation, and a tankless water heater. Modern finishes throughout—black hardware, designer lighting, and luxury vinyl plank flooring—add to its contemporary appeal. Outside, enjoy a private yard with a patio, perfect for entertaining. Located near schools, playgrounds, and with quick access to the tollway and shopping centers, this home is also minutes from Lake Lewisville, Grandscape, TopGolf, Nebraska Furniture Mart, Andretti Indoor Karting & Games, The Puttery, World Springs, and more. Whether you’re seeking a forever home or a smart investment property, this is an incredible opportunity in a prime location! If buyer uses the Seller's preferred lender. Buyer can receive 1% interest rate buy down during their first year.














