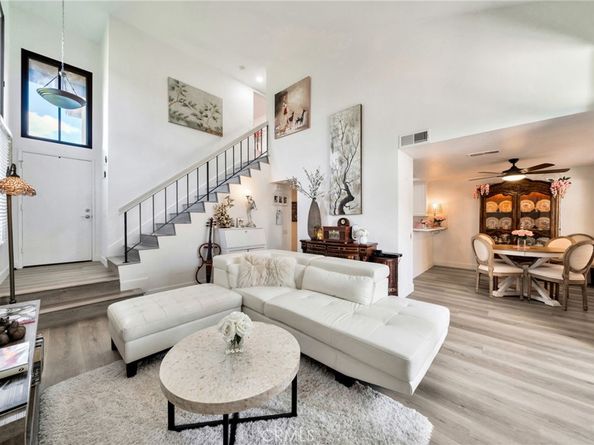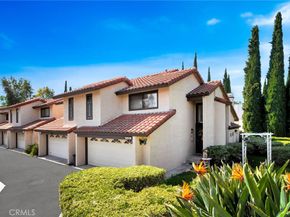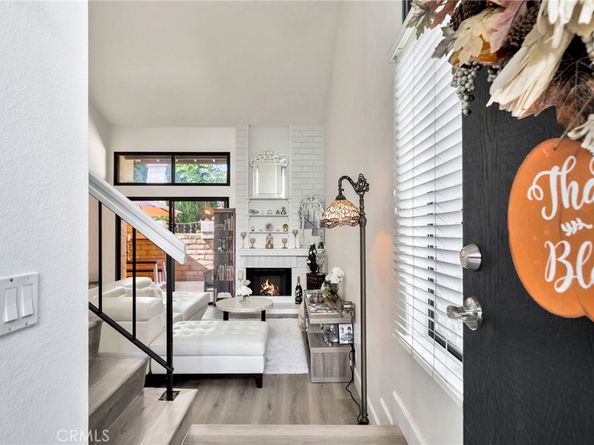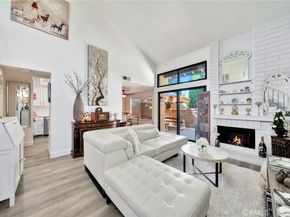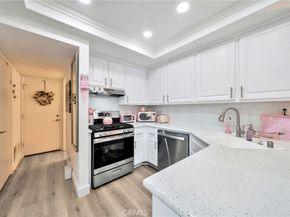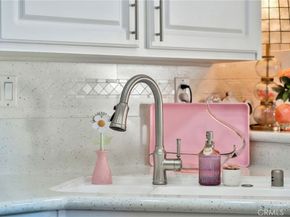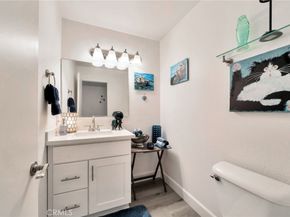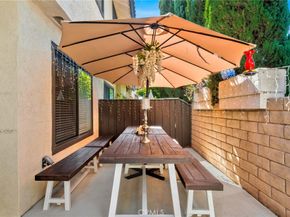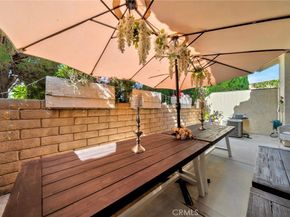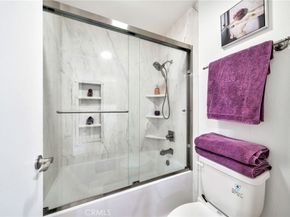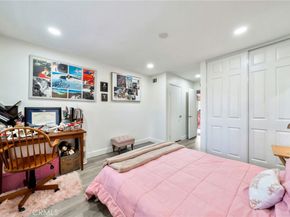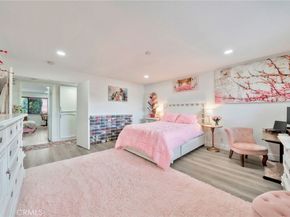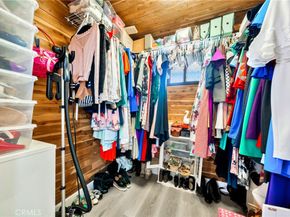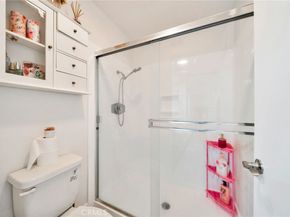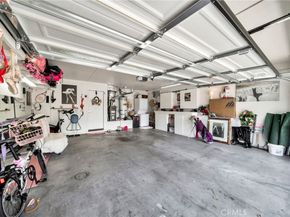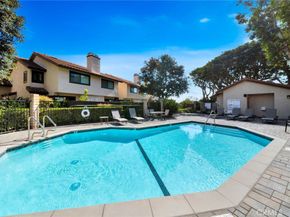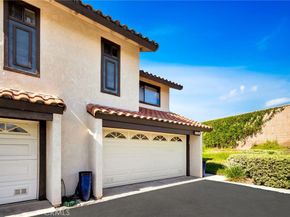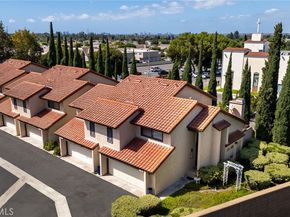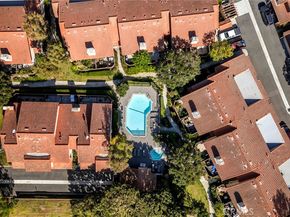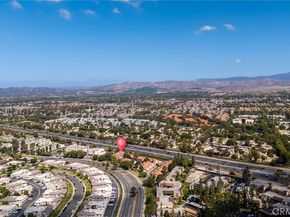NEW PRICE includes seller incentives: interest rate buy downs, closing cost assistance, moving costs, or other negotiated terms! Take advantage of this unique opportunity at 5151 Walnut Ave #34, quietly nestled at the back of the highly sought-after Wildflower community. This residence offers a rare side yard maintained by the HOA and a spacious private patio, combining privacy with inviting outdoor living. The two-car garage with direct access leads into a thoughtfully designed floor plan that maximizes every square foot. Inside, the living room welcomes you with vaulted ceilings, abundant natural light, and a cozy gas fireplace. Expansive sliding doors open effortlessly to the patio, creating a seamless indoor-outdoor flow. The dual-pane, gas-filled windows provide excellent insulation and a quiet, sound-controlled interior. The newly renovated kitchen showcases modern appliances, bar seating, and an open concept to the dining area, perfect for entertaining. A generous half bath off the garage and large storage closet adds flexibility, offering potential to relocate laundry inside. Upstairs, two oversized primary suites each feature their own upgraded en-suite bathrooms, providing comfort and privacy for generational living or roommates. With abundant storage, ample guest parking, and well-maintained community amenities, this home balances elegance with everyday ease. Situated in Irvine’s desirable El Camino Real neighborhood, you’ll be close to top-rated schools, including UCI, Irvine High, Beckman High, and Woodbury Middle, plus enjoy easy access to the I-5 freeway. Whether you're a first-time home buyer, seasoned investor, or looking to downsize, this home is perfect for you. Wildflower's monthly HOA dues include roof & walls out insurance coverage, access to the community pool and spa, top-shelf grounds maintenance, and trash services. There are no Mello-Roos assessments associated with this home. Don’t miss this opportunity to call 5151 Walnut Ave #34 your new home, schedule your private showing today. Termite and home inspection reports are available upon request.












