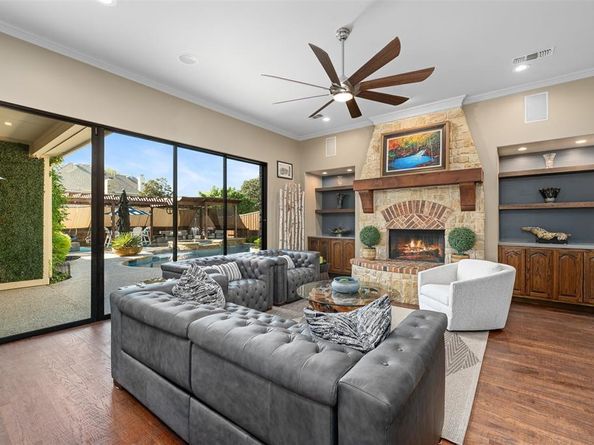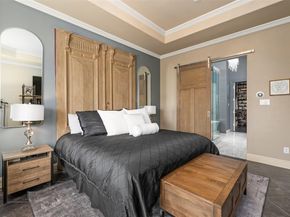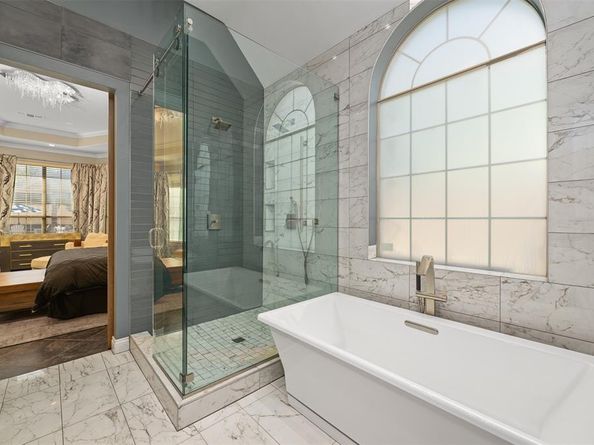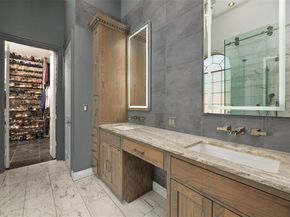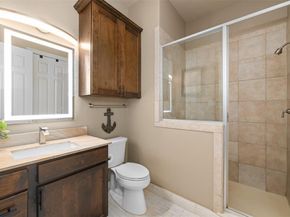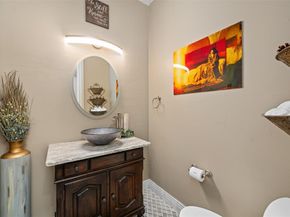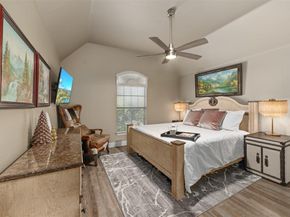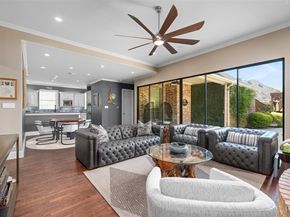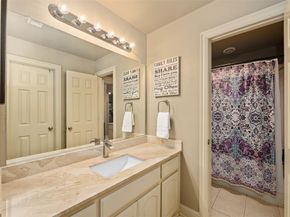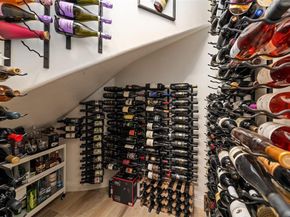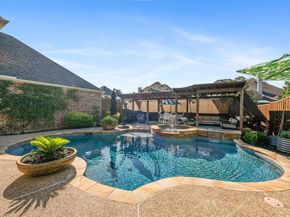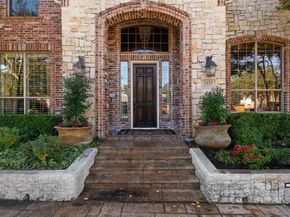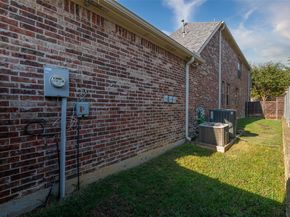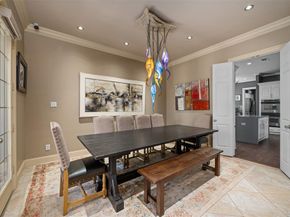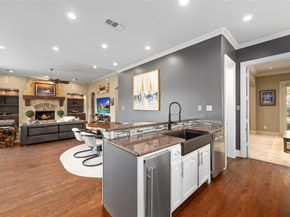Tucked within the exclusive gated enclave of Starwood, this stunning custom home has been meticulously transformed with premium updates throughout, blending timeless elegance with modern sophistication. The kitchen, fully remodeled in 2022, showcases new cabinetry, a farmhouse sink, a Scotsman ice maker, and a dedicated wine fridge - among other refined touches - with a new dishwasher seamlessly integrated in May 2025. In the living room, thoughtfully added shelving pairs with sleek Corian countertops and custom cabinetry. The spa like master suite, gutted to the studs and exquisitely remodeled in 2018, serves as a serene retreat. Complementing this, all bathrooms underwent comprehensive renovations in 2022, including updated plumbing (with the exception of the two upstairs bathtubs). Outside, the resort-style backyard beckons with a refinished Gunite pool from 2018 and an expansive 35-foot pergola. Professional landscaping, in 2017, graces both front and back yards, framing an elegant circular driveway that accommodates up to four vehicles with effortless grace. Two new AC units installed in 2022 and two hot water heaters were replaced in 2023. High end crystal lighting fixtures grace the entryway, master bedroom, and bathroom, while recessed lighting artfully enhances the formal living and dining rooms, as well as the kitchen. A newly installed patio door in May 2025 floods the living room with abundant natural light, while elegant tile flooring extends seamlessly across the formal living and dining rooms, all bedrooms, and bathrooms. One bedroom stands ready as a dedicated gym, outfitted with resilient rubber flooring. Smart living is effortlessly integrated with Nest thermostats, a comprehensive outdoor camera system, and keyless entry at the front door. The elegant wine cellar elevates sophisticated adult gatherings, while the resort-inspired backyard and Starwood's nearby perks—like lush parks, winding trails, and sports courts—delight every family member.












