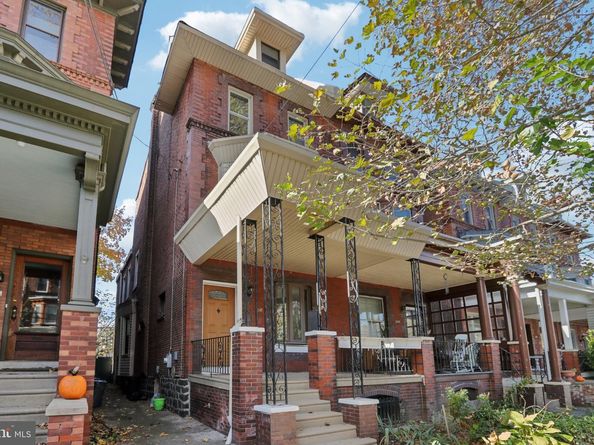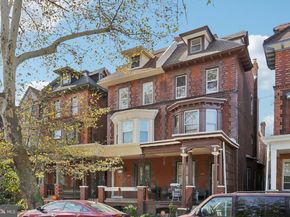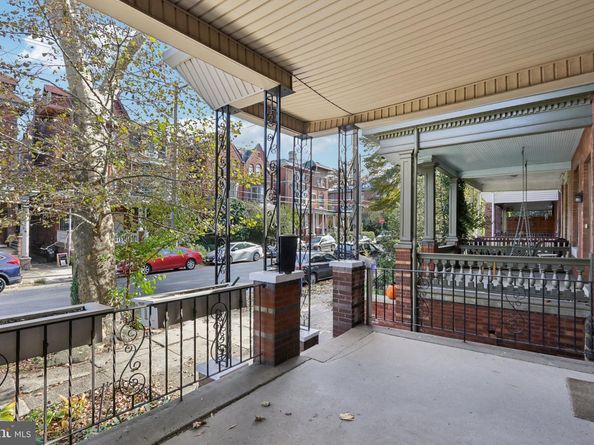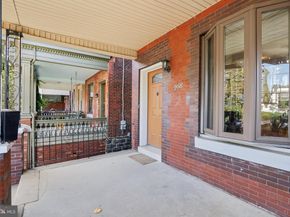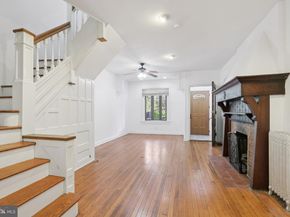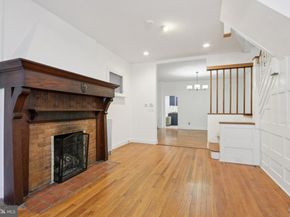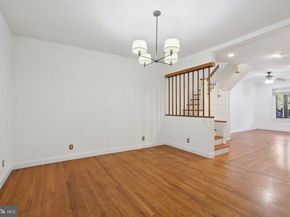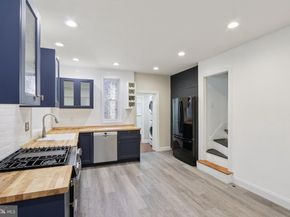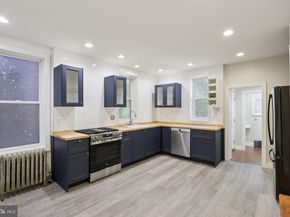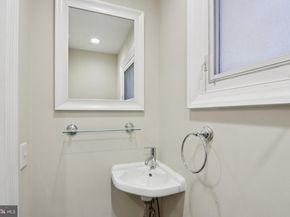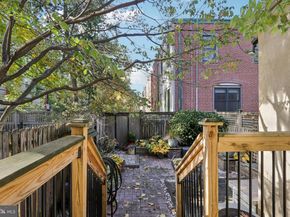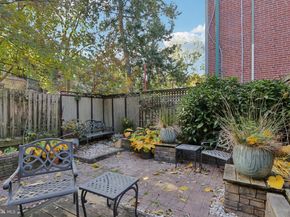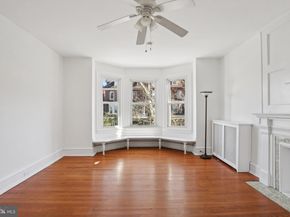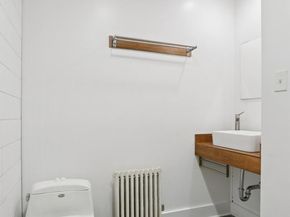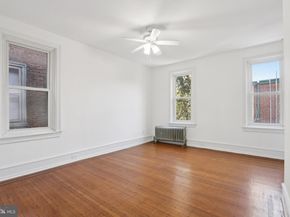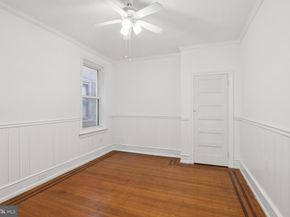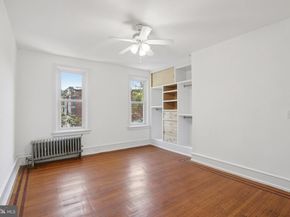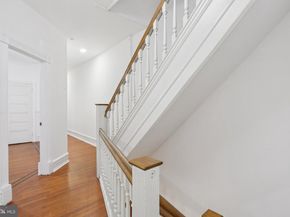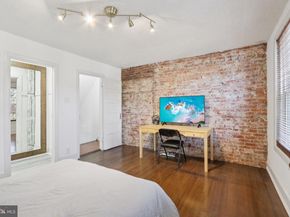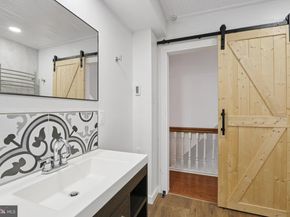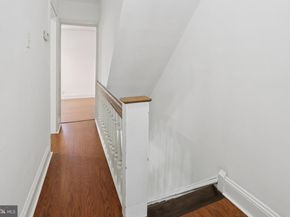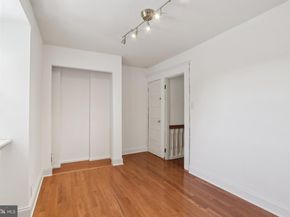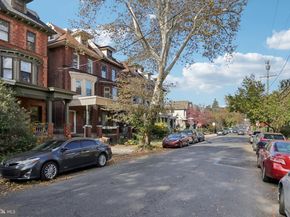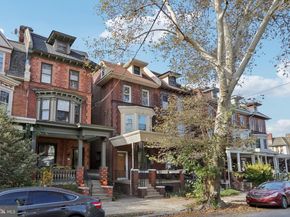Gorgeous 5 bedroom (or 4 BR plus family room), 2.5 bath twin home on one of University City's finest tree lined blocks—right at Larchwood Avenue—at the crossroads of the red-hot Garden Court and Cedar Park neighborhoods. This bright home offers a lovely covered front porch and a beautifully spacious private rear yard.
The best of all worlds—stunning original character plus renovated kitchen and baths, fully rewired in 2020 (no knob and tube), 2-zone high velocity central air, brand new steam boiler (2025) to provide the most comfortable type of heat from the gorgeous, original radiators. Big, dry basement plus a storage attic. Character includes original oak floors, high ceilings, exposed brick, moldings, and original fireplace with gas insert.
This warm and wonderful, spacious twin home offers a STELLAR University City location—a short walk to Clark Park and its fabulous Farmers' market, Cedar Park, University City Swim Club, ReAnimator Coffee, Knock Box Café, Mariposa Food Co-op, Bookers, Carbon Copy, Gold Standard, Vietnam Cafe, Vientiane, Loco Pez, Doro Bet, Gojjo, Cleo Bagels, Amsale Café, and all of Baltimore Avenue's Restaurant Row, as well as other restaurants, shops & cafes. Close to HUP, CHOP, Penn, Drexel, Penn Vet, and 13 minutes to Center City by car or bike and plenty of convenient SEPTA options. No surprise that this home has a 92 WalkScore (and a 99 BikeScore!). Awesome home, block, and location.












