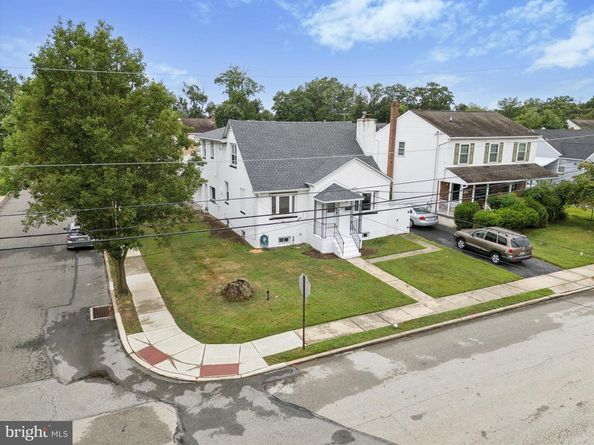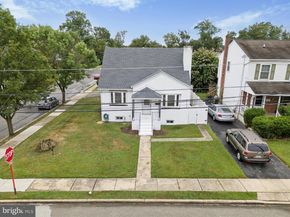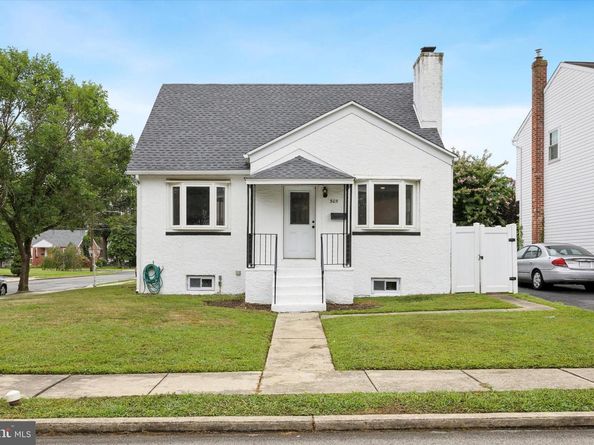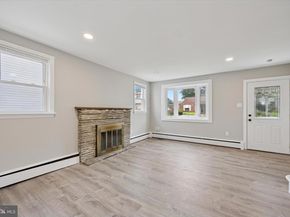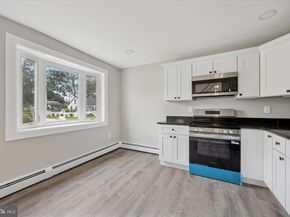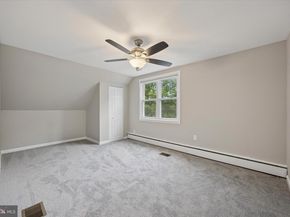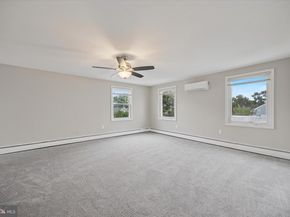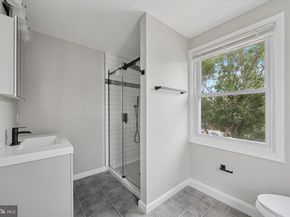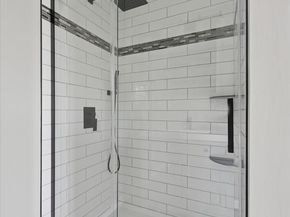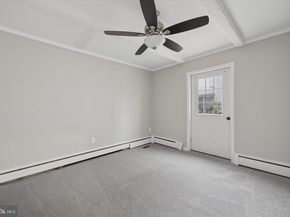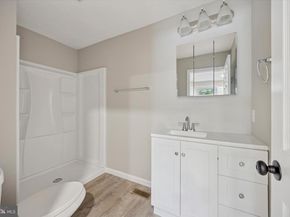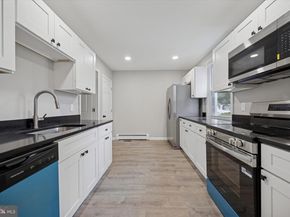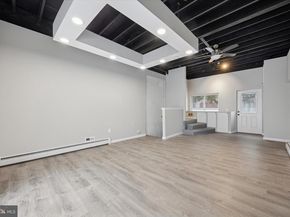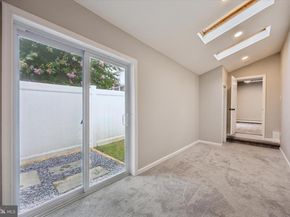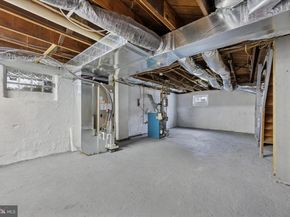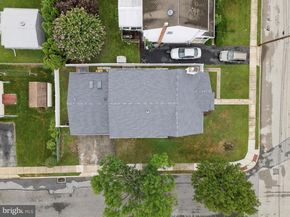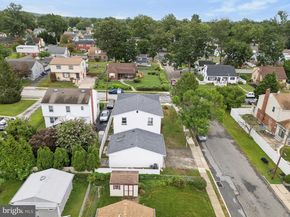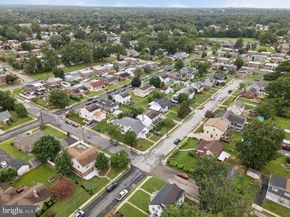Welcome to this stunning 5-bedroom, 3-bathroom home featuring 2 kitchens and a private in-law suite, completely remodeled from top to bottom! The main home features a gorgeous new kitchen with Black Beauty Quartz countertops, stainless steel appliances, and new cabinetry, plus spacious living and dining areas with life-proof vinyl plank flooring, fresh paint, and brand-new trim, railings, interior doors, and fixtures. Upstairs and throughout you’ll find new carpet, recessed lighting, and ceiling fans.
The in-law suite includes its own kitchen, full bathroom, private bedroom, and living area—ideal for multi-generational living or guests.
Major updates include: brand new roof, new 200 amp electric panel, new central A/C with mini-split system, new patio doors, all new windows, three fully renovated bathrooms (including the primary), two new kitchens with appliances, new carpet and life-proof vinyl plank flooring, new paint, and all new fixtures throughout.
A 2-car attached garage and over 3,600 sq. ft. of living space complete this incredible home. Move right in and enjoy peace of mind with every major component updated, all in desirable Folsom close to schools, shopping, dining, and commuter routes












