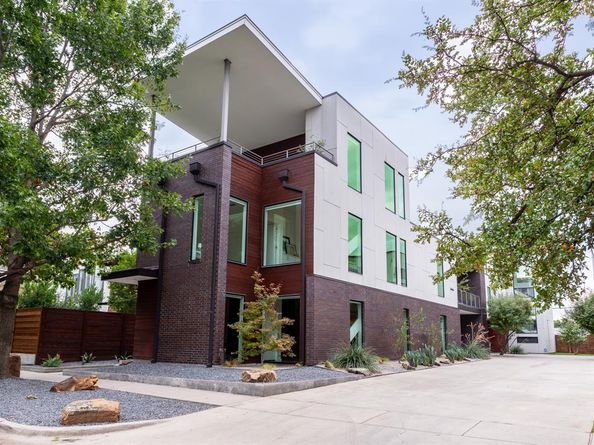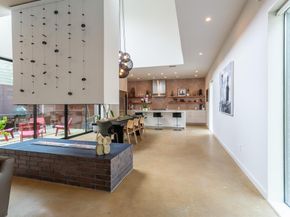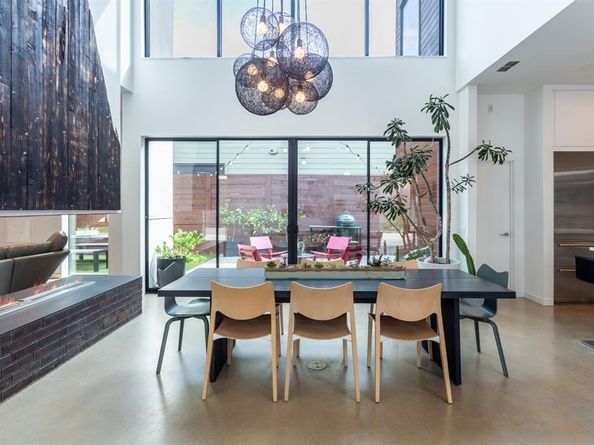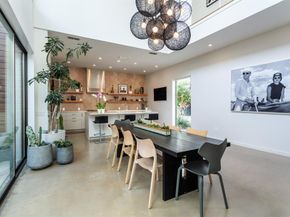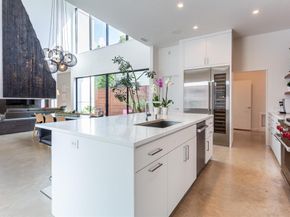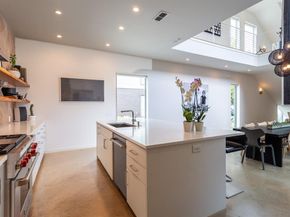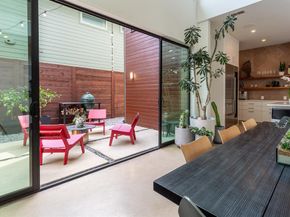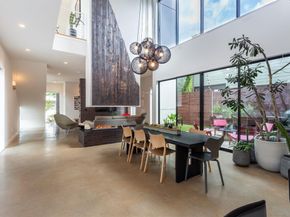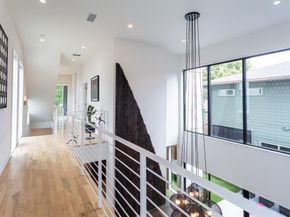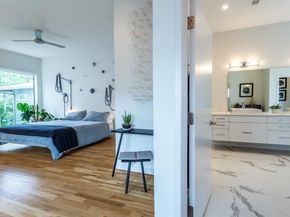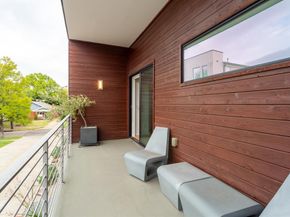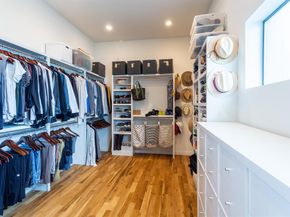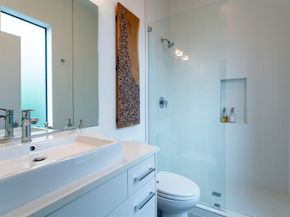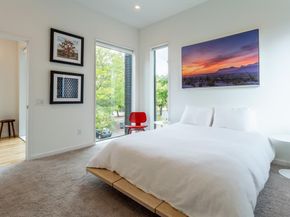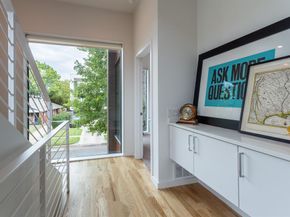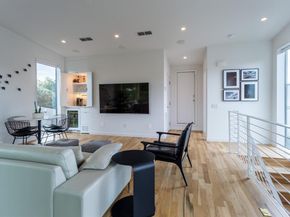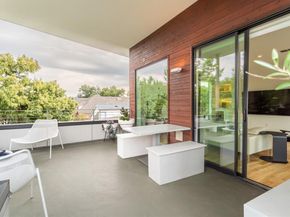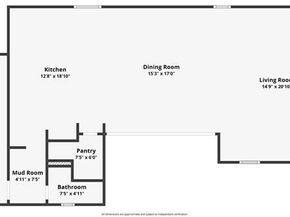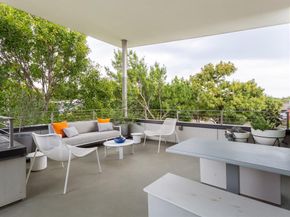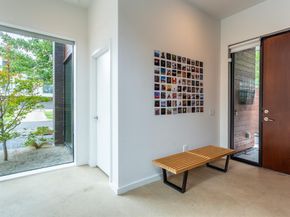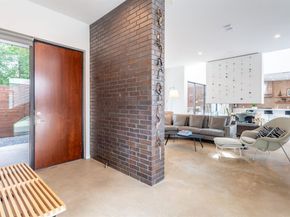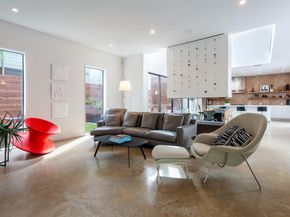Sophisticated, low-maintenance living in the heart of Knox-Henderson, with effortless walkability to Dallas’ best dining, shopping, and nightlife. This 2017 modern contemporary offers 3 bedrooms, 3 full baths, 2 half baths, a study, 2 living areas, multiple balconies, and a private, enclosed patio-yard—perfect for indoor-outdoor entertaining. Soaring ceilings, oversized windows, and luxe finishes set the tone throughout. No HOA. The chef’s kitchen was elevated in 2019 with custom cabinetry that integrates a Sub-Zero refrigerator and dedicated wine storage, plus a Wolf range and Asko dishwasher. In 2021, the island was enlarged with a slab-quartz overhang for casual seating—now the natural hub of the home. The whole-home sound system (living room, kitchen, 3rd-floor lounge, and roof deck) keeps the vibe seamless on every level. Upstairs, the third-floor lounge is party-ready with custom bar cabinetry and a Sub-Zero beverage center and steps from the upstairs covered balcony that brings the outdoors in. Bedrooms are generously scaled, and ensuite spa-style baths pair modern lines with durable, timeless finishes. The master retreat features a sitting area, generous walk-in closet and a bathroom to transport you to serenity. Hardwood and concrete flooring, a floating modern Bio-ethanol fireplace, and thoughtful construction upgrades complete the curated aesthetic. Outside, the lot is designed for beauty and ease. Professional drainage improvements included tie-ins to street; catch basins and foundation drip zone to protect the property, while the yard has evolved to quality turf and a landscape refresh with stone edging stained fene and low-water xeriscaping —a smart, stylish backdrop for everyday living and weekend gatherings. Leave the car at home—this address puts you moments from the Knox-Henderson corridor’s restaurants, boutiques, and nightlife while offering a quiet, private retreat when you return.












