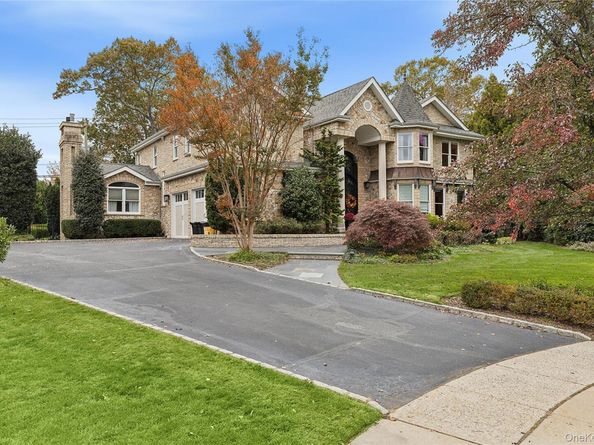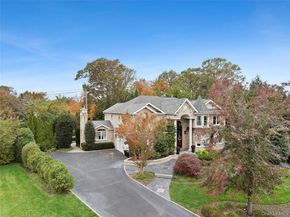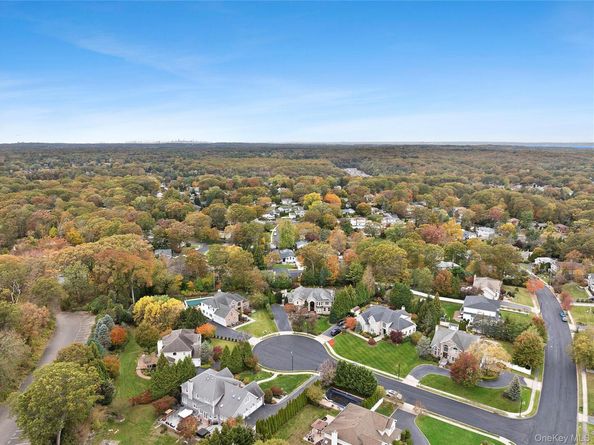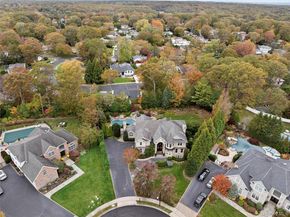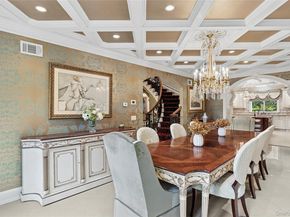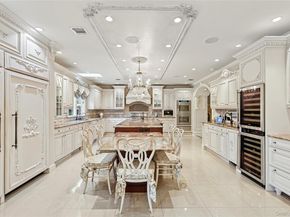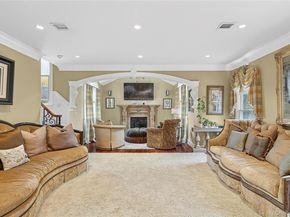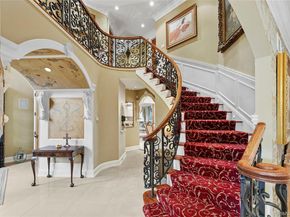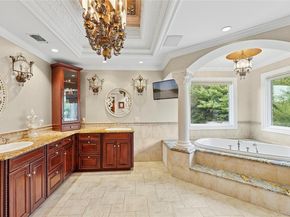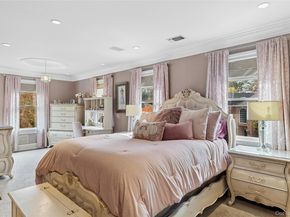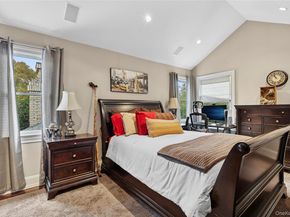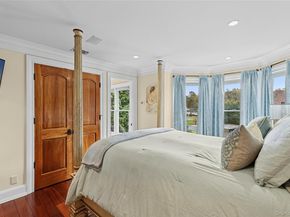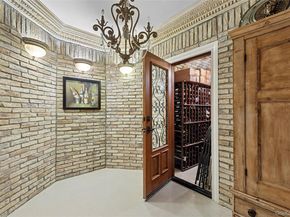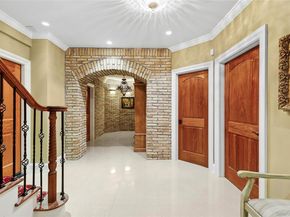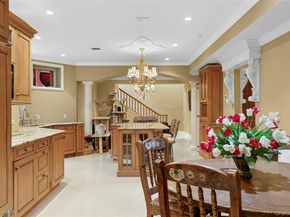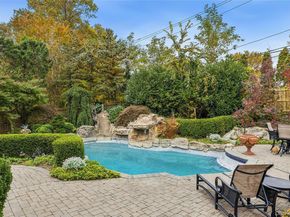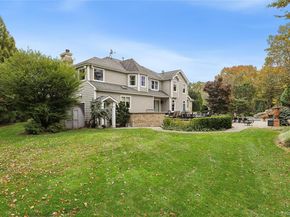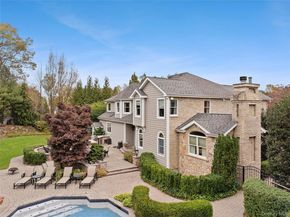Elegant 5-Bedroom Stately Home with Resort-Style Backyard on the North Shore in Oyster Bay.
Nestled on a quiet cul-de-sac in Oyster Bay, this stately five-bedroom, seven-bath residence offers over 6,800 square feet of refined living space on a beautifully landscaped half-acre property. Designed for effortless luxury, the home blends timeless craftsmanship with modern amenities for today’s lifestyle.
A dramatic two-story foyer with a 16-foot wrought-iron entry door and motorized chandelier sets an impressive tone. Inside, Brazilian teak flooring, custom mahogany millwork, and detailed trim create a warm, sophisticated atmosphere. The home features both a grand main staircase and a secondary back staircase for added functionality.
At the heart of the home, a chef’s kitchen centers around a 14-foot granite island and includes Sub-Zero refrigerator and freezer, Dacor range, double ovens, two dishwashers, three sinks, wet bar, wine fridge, microwave drawer, and Scotsman ice maker. Sliding glass doors open to a resort-style backyard retreat.
Living spaces offer both formal and casual gathering areas with three gas fireplaces, custom ceilings, and full wiring for sound and security systems. Upstairs, four spacious en-suite bedrooms include a serene primary suite with a skylit closet and spa-inspired bath.
The finished lower level, with outside access and egress windows, extends the living space with a second kitchen, living room with fireplace, den, guest suite/office, full bath, utility room, and a climate-controlled wine cellar with brick detailing.
Outside, the private, fully fenced yard is a true oasis featuring a heated saltwater gunite pool with waterfall, slide, and swim-out. The full outdoor kitchen is equipped with a grill, refrigerators, sink, and ice maker—ideal for entertaining.
Additional highlights include 15-zone radiant gas heat, central air conditioning, high-efficiency air filtration, recessed lighting throughout, skylights, and extensive ceiling and trim detail. The property also offers a 15-zone irrigation system and Generac generator for year-round comfort and convenience.
With exceptional style, space, and privacy—just minutes from beaches, parks, golf, schools, shopping, restaurants, and major highways—this home captures the best of North Shore living.












