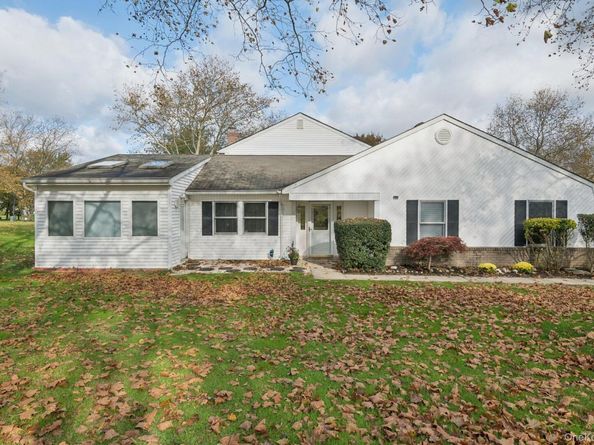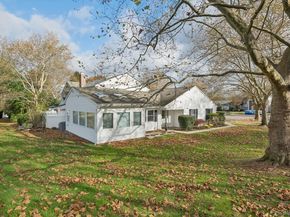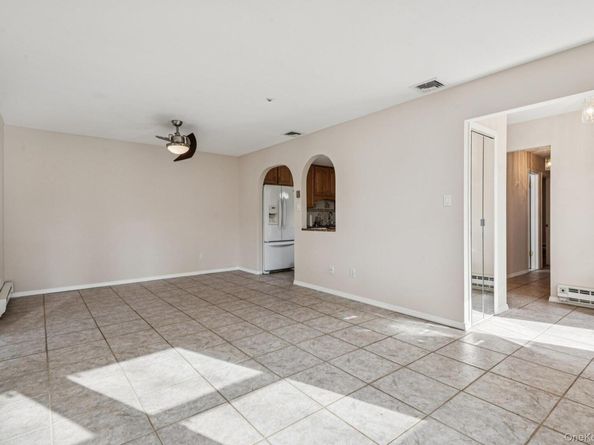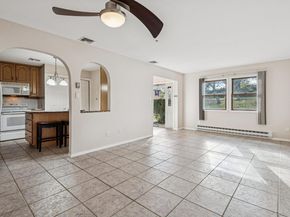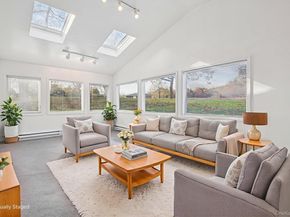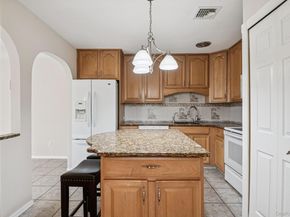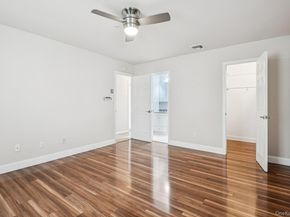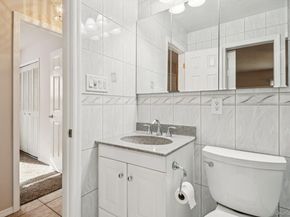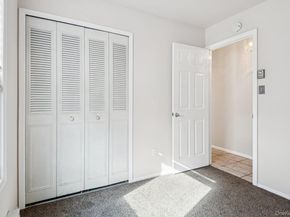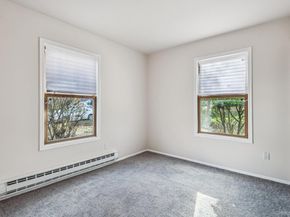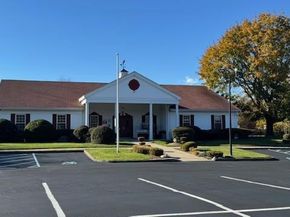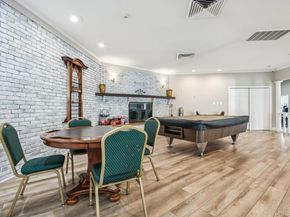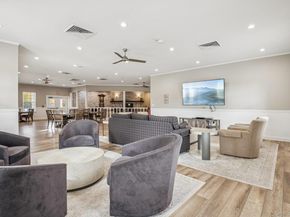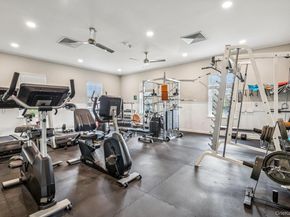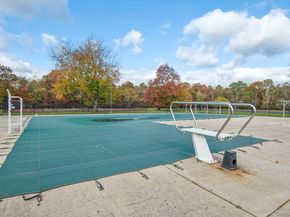Move-in ready for the Holidays! Welcome to the desirable Strathmore Court community! This beautifully maintained 3 bedrooms, 1.5 bath end unit Levitt ranch ( in a cul-de-cac) offers comfort, style, and plenty of updates. The beautifully eat-in kitchen features, granite countertops, a center island, water filtration system, pull-out cabinet draw pantry and ceramic tile flooring. Enjoy the open-concept living and dining area. The highlight of the home is the 13x25 Sun Room (built in 2012) a true bonus space with vaulted ceilings, skylights, large picture windows overlooking park-like views, epoxy flooring, outside entrance, large storage room and its own heating and A/C zone, perfect for year-round enjoyment. The home offers 2 bedrooms with brand new carpeting, while the primary bedroom features laminate flooring and a walk-in closet with staircase access to a full attic with plywood flooring. The full bath (jack and Jill) has been tastefully updated and the GE dryer and Bosch washer are included. Whole house has been freshly painted. Updates also includes: Heat pump (2019), Roof (2013), Hot water heater (2012), Electric panel (2012). 2 assigned parking spaces. Enjoy resort-style living in this vibrant community of 440 townhomes, offering an Olympic size pool, basketball court (2024), tennis, pickleball, and handball courts, bicycle lane plus a newly renovated clubhouse (hours 5am-11pm) with fireplace, pool table, full kitchen, Ethan Allen furnished lounge and dining area, saunas and fitness center. Children playground. Vacation at home just minutes from the charming Village of Port Jefferson, with its shops, dining and harbor views!












