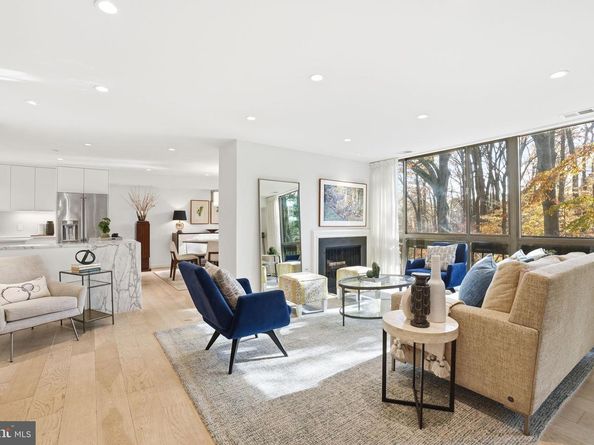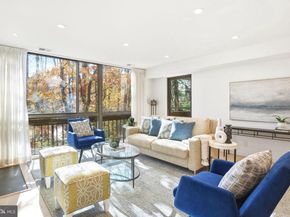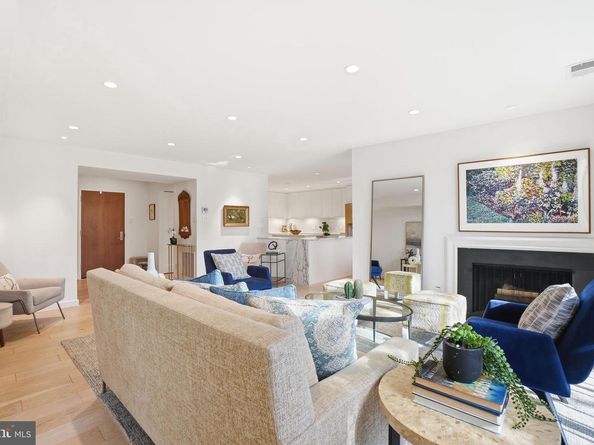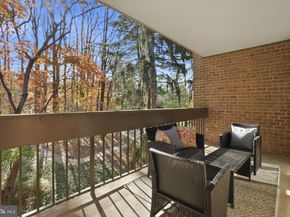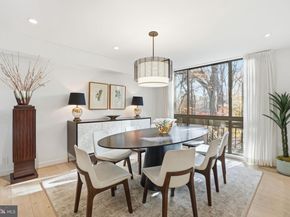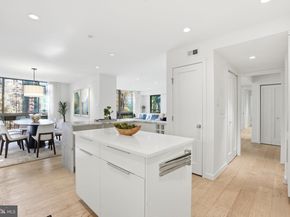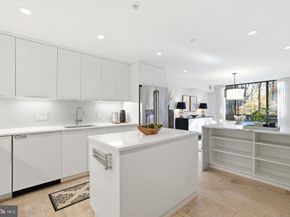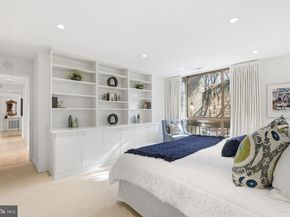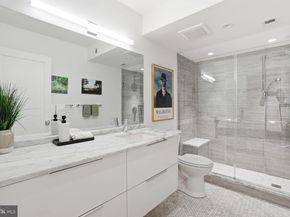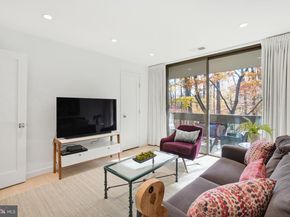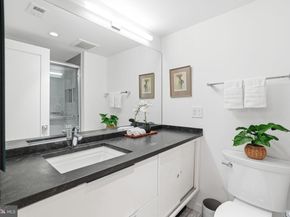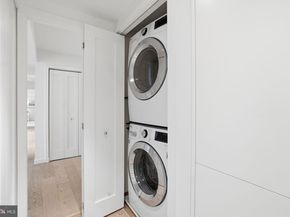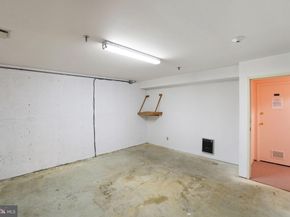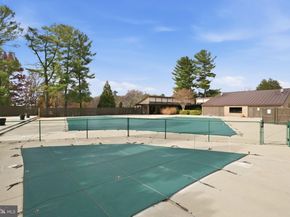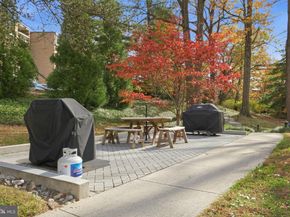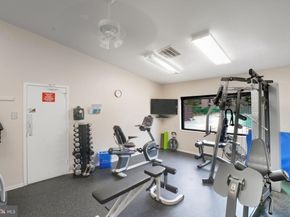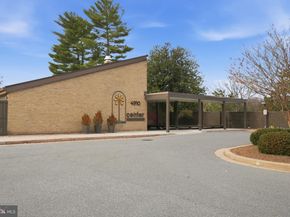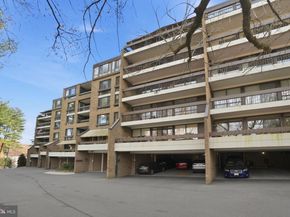Home for the holidays! Welcome to this stunningly renovated, move-in ready 2-bedroom condo located in the highly sought-after Sumner Village community. Set amid lush, wooded acreage, this upper-floor residence (4th out of 5 floors) FACES THE WOODS, NOT THE PARKING LOT, offering beautiful wooded views from every room. The carefully designed open floor plan features wide-plank hardwood floors and a spacious living room with a wall of windows that fills the space with natural light. Plus, THE FLOORS HAVE BEEN LEVELED TO REMOVE ALL STEPS, creating a seamless flow throughout! The beautifully renovated kitchen offers ample, all-custom white cabinetry, high-end countertops and large breakfast bar with a waterfall-edge, a pantry, high-end cooktop, and stainless steel appliances. A WOOD BURNING FIREPLACE in the living room offers comfort and coziness as you enjoy your wooded, high-floor views! Off the living room, and also accessible from the second bedroom, a PRIVATE BALCONY overlooks the serene wooded area, creating the perfect spot to relax or entertain. The condo also includes a SEPARATE DINING AREA and an IN-UNIT WASHER AND DRYER for added convenience.
The spacious primary suite features a custom closet system in the walk-in, two built-in cabinetry units for exceptional storage and style, and a spa-like full EN-SUITE BATHROOM with walk-in shower, designer tile, custom vanity, and elegant fixtures. The additional bedroom provides a generous space for guests or a home office and includes balcony access and a large closet. A full hallway bath serves the second bedroom and guests, and is likewise complete with walk-in shower, designer tile, custom vanity, and elegant fixtures. This unit comes with one storage cage, and also a SEPARATELY DEEDED LARGE STORAGE ROOM within the building is available for $35,000 more. The property has unassigned parking spaces throughout, and parking is never a problem. Two ELECTRIC CAR CHARGING SPACES are also available for your use!
This unit features its own fully UPGRADED, INDEPENDENTLY CONTROLLED HVAC system—an uncommon and highly desirable perk in condo living. Unlike many condos with building-wide seasonal heating and cooling changeovers, this unit offers year-round flexibility, comfort, and efficiency. Enjoy a redone HVAC system that provides modern performance, consistent climate control, and the freedom to adjust your home’s temperature on your schedule.
Sumner Village offers an exceptional lifestyle just minutes from D.C., the Crescent Trail, and nearby shopping. It is an amenity-rich and Certified Wildlife Community set on 27 acres of beautifully landscaped and carefully maintained grounds filled with trees and flowers. Residents enjoy a 24-hour guarded entrance, a spectacular OUTDOOR SWIMMING POOL, tennis courts, pickleball courts, clubhouse with fitness and party rooms, sauna, library/card room, scenic walking and biking trails, and direct access to the Capital Crescent Trail. Sumner Village also hosts a whole calendar of fun and community-building neighborhood social events, activities, and food-trucks!












