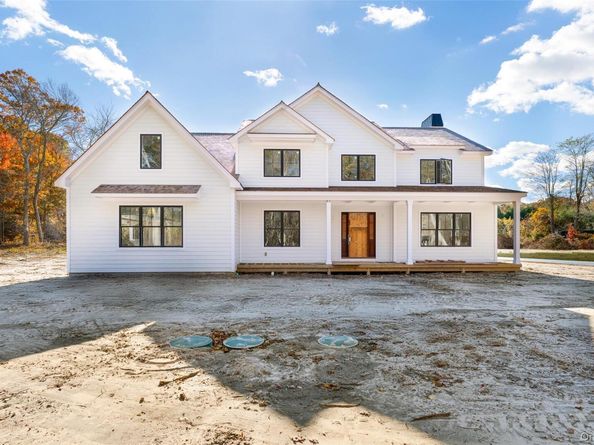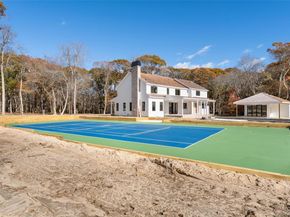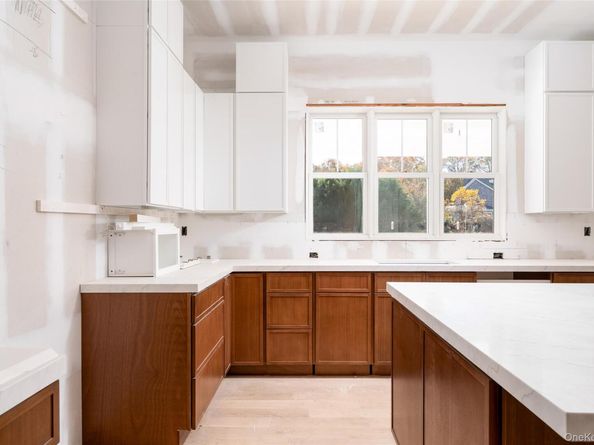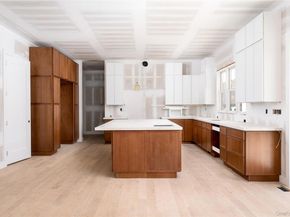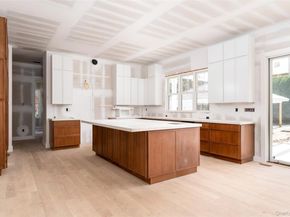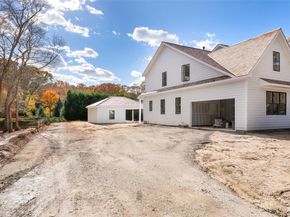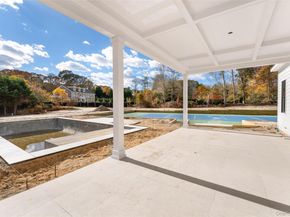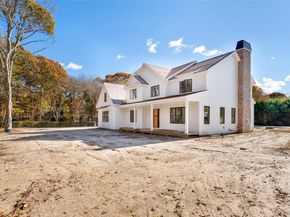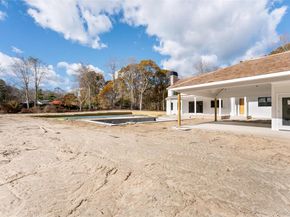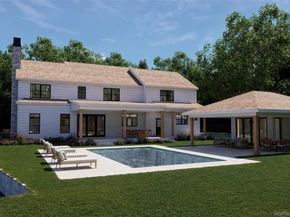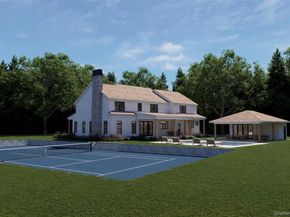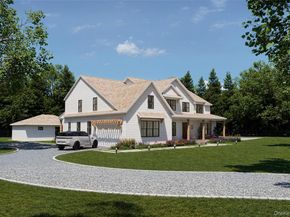Exquisite New Construction Estate in Southampton | 8 Bedrooms | 8 Bathrooms | 1.39 Acres
Welcome to a rare offering in the Hamptons—an extraordinary custom-built estate nestled on 1.39 pristine acres in the heart of Southampton. This newly constructed masterpiece spans approximately 6,800 square feet across three meticulously designed levels, offering the perfect blend of timeless elegance, modern amenities, and resort-style living.
Architectural Excellence & Premium Craftsmanship
From the moment you arrive, the home’s striking exterior—featuring a classic cedar roof and a sophisticated Hardie board siding—sets the tone for the quality and attention to detail found throughout. A soaring vaulted foyer welcomes you into an open-concept layout that flows effortlessly between expansive living spaces, ideal for both grand entertaining and intimate gatherings.
Main Level Living
The first floor boasts a sun-drenched great room, formal dining area, and a spacious living room anchored by custom millwork and oversized windows. A gourmet chef’s kitchen is the heart of the home, outfitted with granite countertops, a Bertazzoni gas range, Viking appliances, and custom cabinetry—perfect for culinary enthusiasts and entertainers alike.
Also on the main level is a junior primary suite, complete with a luxurious spa bath featuring a soaking tub, double vanity, and private water closet—ideal for guests or multi-generational living.
Second Floor Sanctuary
Upstairs, the primary suite is a private retreat, offering dual walk-in closets and a lavish en-suite bathroom with a soaking tub, glass-enclosed shower, and water closet. Four additional bedroom suites, each with their own full bathrooms, provide ample space and privacy for family and guests.
Fully Finished Lower Level
The expansive lower level is designed for recreation and relaxation, featuring two additional guest bedrooms, a full bath, home gym, wine cellar, recreation room, and a state-of-the-art home theatre—a true entertainment haven.
Outdoor Oasis
Step outside to your private resort: a stone patio surrounds a heated gunite saltwater pool, perfect for summer lounging. The pool house includes a kitchenette and covered patio, offering seamless indoor-outdoor living. For the active lifestyle, enjoy your very own all-weather tennis court, set against the backdrop of beautifully landscaped grounds.
The Ultimate Hamptons Lifestyle
This exceptional property offers the rare combination of luxury, space, and amenities in one of the East End’s most desirable locations. Whether you're seeking a year-round residence or a summer retreat, this Southampton estate delivers an unparalleled living experience.












