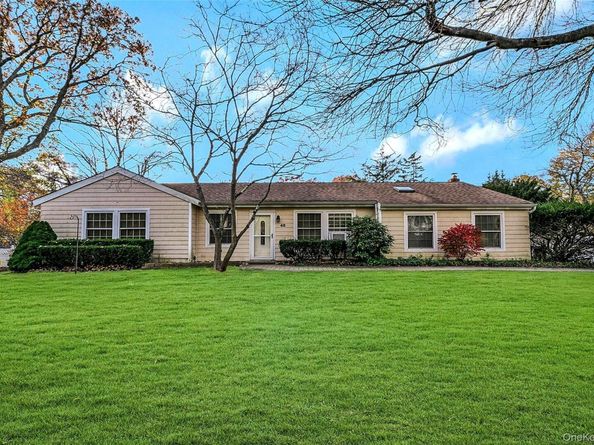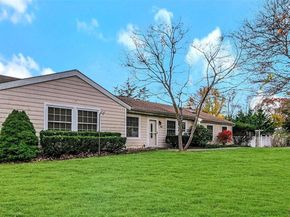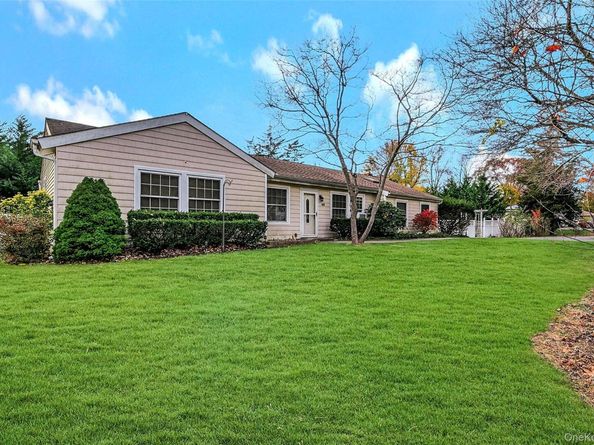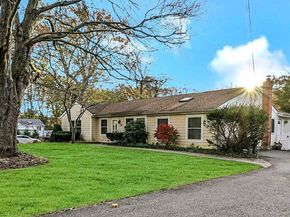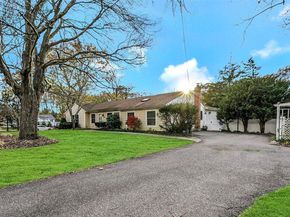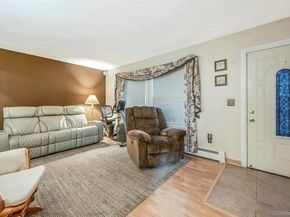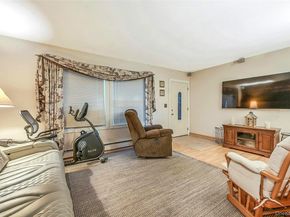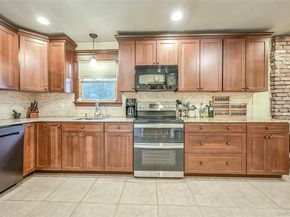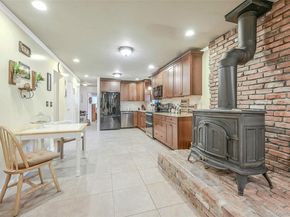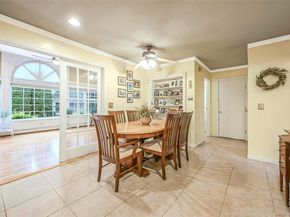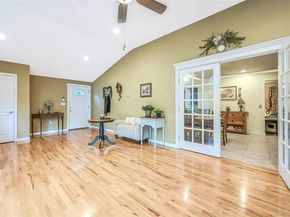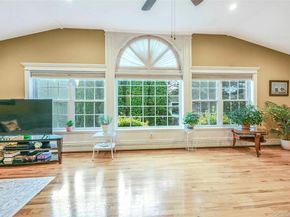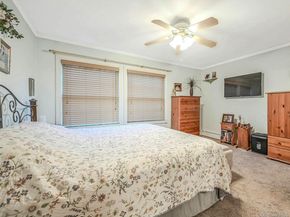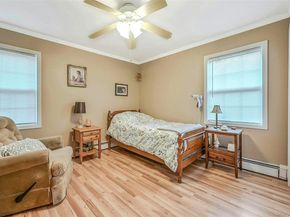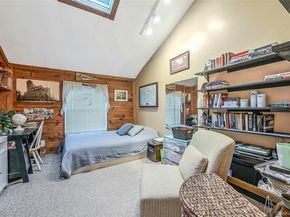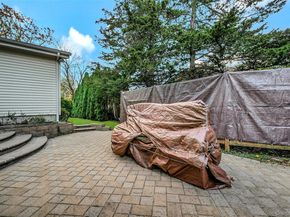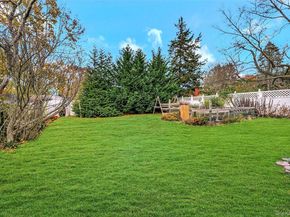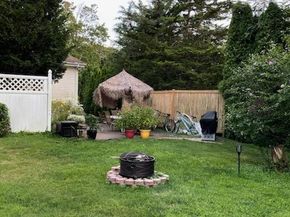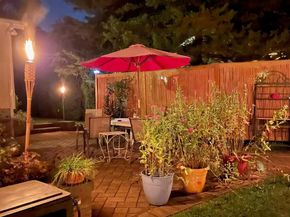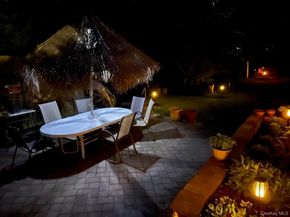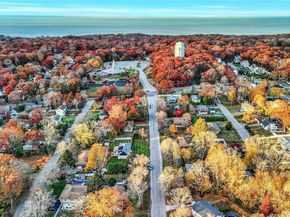A Stunning, Sprawling 2100 Square Foot All On One Level Expanded Ranch, Oversized Perfectly Flat .43 Acre Property On A Beautiful Wide Level Neighborhood Street Close To Shopping, Major Roadways, Long Island Sound Beaches, The Amazing New North Shore Greenway Walk & Bike Trail, And The Highly Sought After Miller Place School District - Absolutely The Home That You Have Been Waiting For! Beautiful Curb Appeal - Three Massive Rock Oak Trees Shade The Meticulously Landscaped Property Wrapped In Leland Cypress, Arborvitae, Burning Bushes, Butterfly Bushes & Lilacs, Two Driveways Leading To The Brick Walkway & Steps, And Into The Home Offering A Modern Open, Yet Warm & Inviting Floorplan - A Porcelain Tiled Entry Opens Into The Elegant Living Room Offering Warm Comfortable Decor, Laminate Flooring, A Double Window For Natural Light, Ample Room For Furniture, And The Living Room & Hallway Open Into The Kitchen & Dining Room. The Stunning, Open Concept Kitchen & Formal Dining Room Offers An Expansive Open Space Perfect For Entertaining Family & Friends, And Holiday Get Togethers...The Kitchen Offers Custom Cherry Finished Cabinetry With Beautiful Crown Moldings, Stone/Granite Countertops, Tumbled Marble Tiled Backsplash, Large Full Extension Pot Drawers, Lazy Susan, GE Stainless Steel Ceramic Top Double Oven With Convection, Built In Microwave Oven, Whirlpool French Door Refrigerator With Bottom Freezer, Whirlpool Dishwasher, Large Pantry Closet, Porcelain Tile Floors & Ample Room For A Good Sized Table & Chairs. A Wonderful Cast Iron Wood Burning Stove With Brick Platform & Background Wall Sits In Between The Kitchen & The Dining Room, And The 21'1" x 11'4" Formal Dining Room Offers A Charming Wall Of Built In Bookshelves, Porcelain Tile Floors, Ample Room For A Large Dining Room Set, And French Doors Into The Great Room. The Spectacular 34'7" x 13'5" Great Room Offers Expansive Entertaining & Family Spaces, A Stunning Focal Point Wall Of Windows With A Large Circle Topped Window, Beautiful Custom Moldings & Crown Moldings, Illuminating The Room With Natural Light, Gleaming Hardwood Floors, Recessed Lighting & Access To The Backyard. The Well Sized Primary Bedroom Offers Two Large Windows For Natural Light, Two Double Sized Closets, Ceiling Fan, Crown Moldings & Ample Room For Furniture, The First Guest Bedroom Is Well Sized With A Large Window For Natural Light, Laminate Floors, Ceiling Fan, Crown Moldings, Large Closet & Ample Room For Furniture, The Second, Larger Guest Bedroom Offers Two Large Windows For Natural Light, Laminate Floors, Ceiling Fan, Crown Moldings, Good Sized Closet & Ample Room For Furniture, And The Beautifully Upgraded Full Bathroom Offers Soaring Tongue & Groove Cedar Ceilings, Halfway Ceramic Tiled Walls With Decorative Borders, Bombe Front Marble Topped Vanity, Full Bathtub/Shower With Custom Walls/Surround, Ceramic Tile Floors & Upgraded Fixtures. Off Of The Dining Room Is The Very Large 4th Bedroom/Office (This Was Part Of The Garage & Could Easily Be Converted Back) Offering Soaring Ceilings With A Skylight, Tongue & Groove Pine Walls And Ample Room For A Large Bedroom Set Or Home Office, And A Lovely Half Bath/Laundry Room (Easily Converted Into A Full Bathroom) Offering A Modern Gray Vanity, Upgraded Fixtures & Full Sized GE Washer & Dryer. The Half Garage Offers A Workshop, Lots Of Storage Space & Access To The Attic (Lots Of Storage) & The Entertainer's Very Private Fully Fenced Large Backyard (PVC Front & Sides And Wood In The Back) Offers All Custom Stone Walls & Stairways, A Beautiful Custom Herringbone Style Large Paver Patio With Accent Bamboo Wall, Beautiful Open Lawns & Entertaining Spaces, Privacy Hedges, A Large 10' x 14' Storage Shed With Electric & Double Side Gates On Maple Avenue (Perfect For A Boat, RV Or Trailer). Hurry To See This One Of A Kind Stunning, Sprawling Expanded Ranch On Beautiful Oversized .43 Acre Property In The Top Rated Miller Place School District Before It's Gone!












