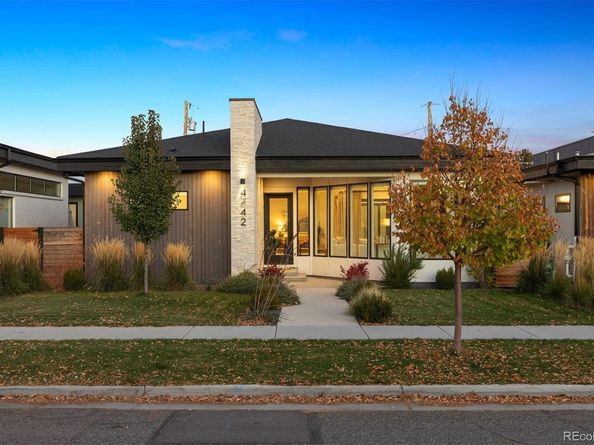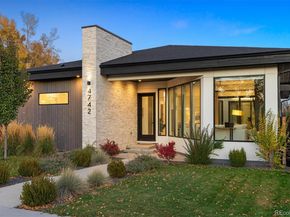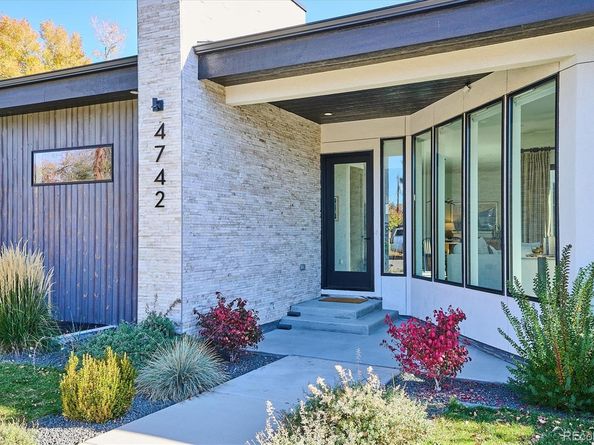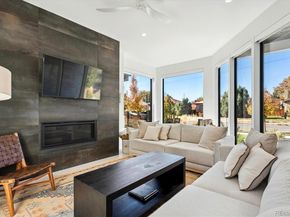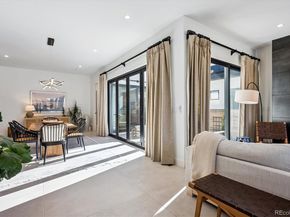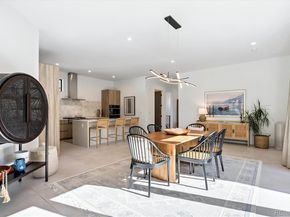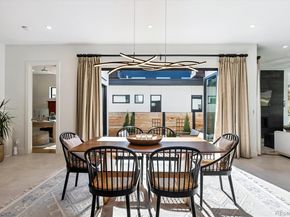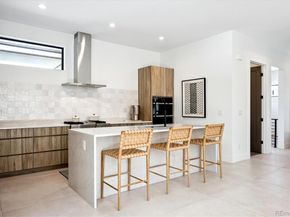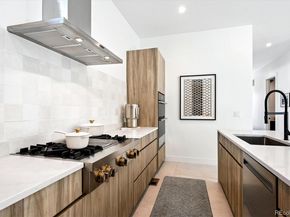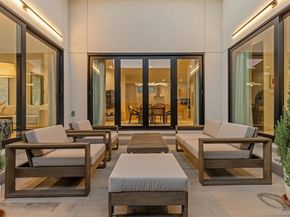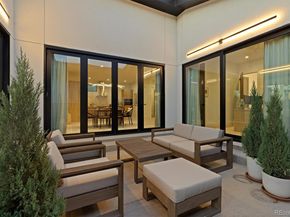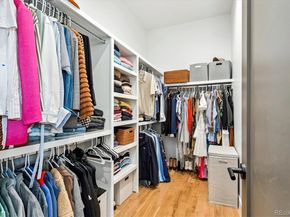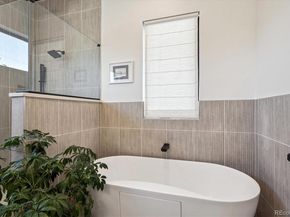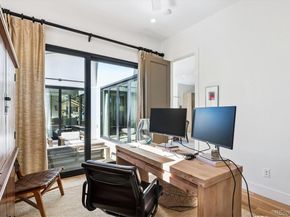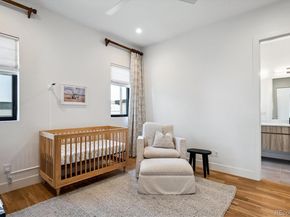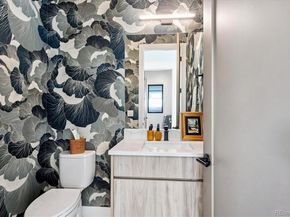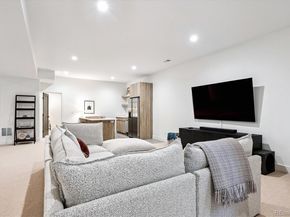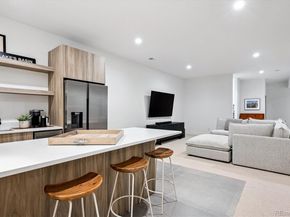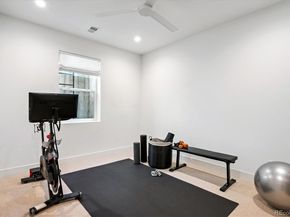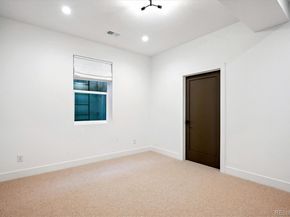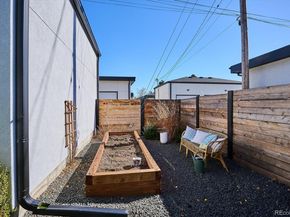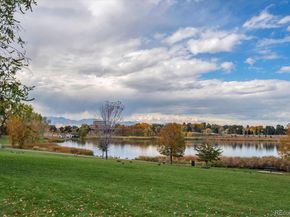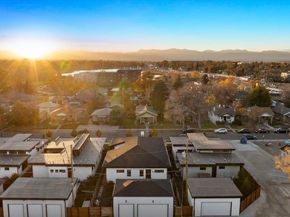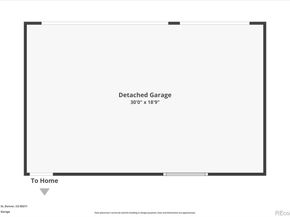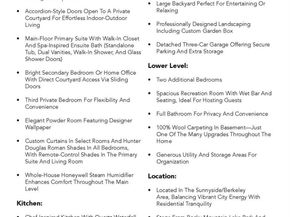Stunning Mid-Century Modern masterpiece in the heart of Sunnyside, offering ranch-style living at its finest. Filled with natural light from expansive windows, this home showcases an open floor plan designed for effortless everyday living and elegant entertaining. Accordion-style doors create a seamless transition for indoor-outdoor living, leading to a private terrace perfect for relaxing or hosting guests. Designer finishes abound, featuring high-end Porcelanosa tile and thoughtfully curated details throughout. At the heart of the home, the chef’s kitchen impresses with quartz countertops, a waterfall island, Dacor French Door refrigerator, JennAir range top and oven/microwave combo, custom tile backsplash, and upgraded lighting selections—ideal for both cooking and entertaining. The main level includes a luxurious primary suite with walk-in closet and spa-inspired bath complete with standalone tub, dual vanities, and walk-in shower. Two additional bedrooms share a Jack-and-Jill bath, while an exquisite powder room showcases designer wallpaper. Custom curtains in select rooms, Hunter Douglas Roman shades in all bedrooms, and remote-control shades in the primary suite and living room add both function and sophistication, complemented by a whole-house Honeywell steam humidifier. The fully finished basement extends the living space with an expansive recreation room, wet bar with refrigerator and dishwasher, three additional bedrooms, full bath, second laundry hookup, and plush wool carpeting—just another of the home’s many upgrades. Outside, enjoy a professionally designed and landscaped backyard with a custom garden box, perfect for outdoor dining and relaxation. Completing this exceptional property is a detached three-car garage. Ideally located just steps from Rocky Mountain Lake Park and Berkeley Lake Park, and near Tennyson Street, the Highlands, and downtown Denver, this home combines modern elegance, thoughtful upgrades, and an unbeatable Colorado lifestyle.












