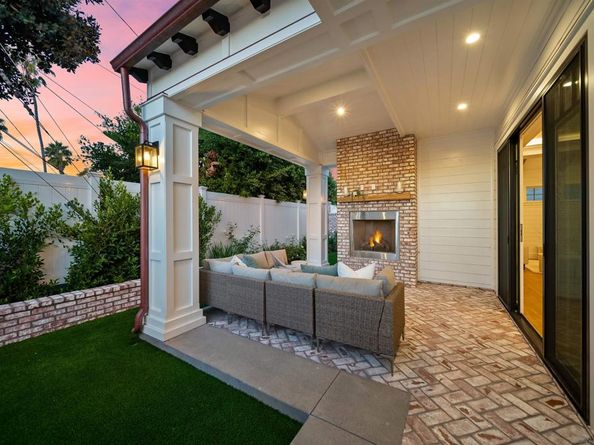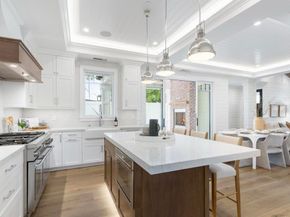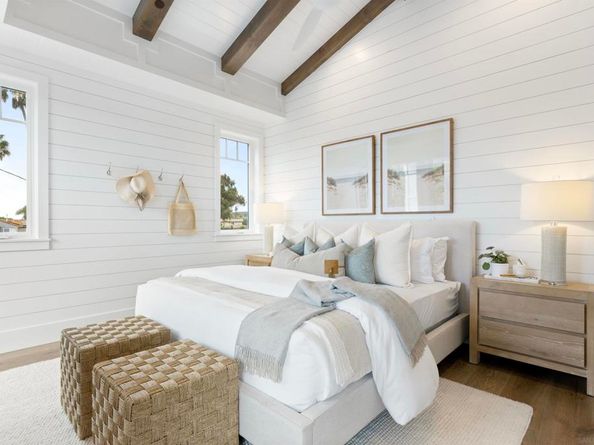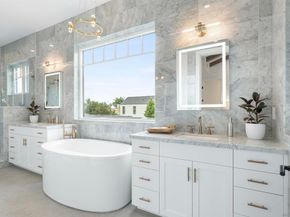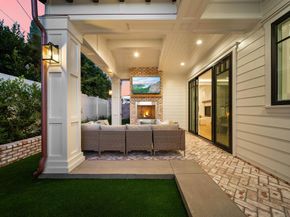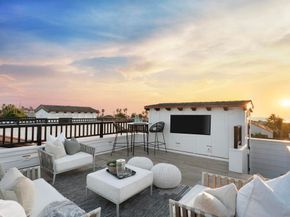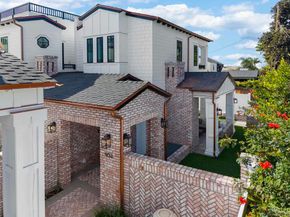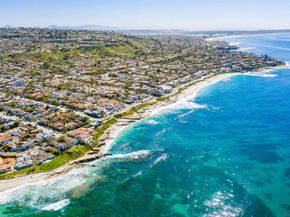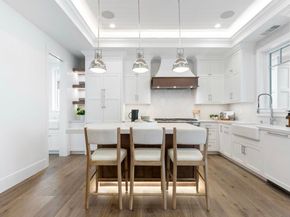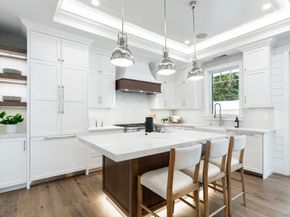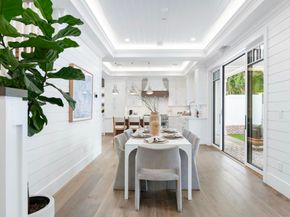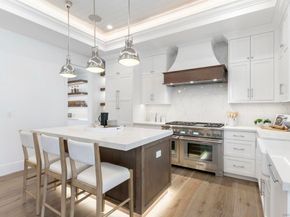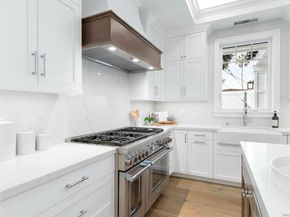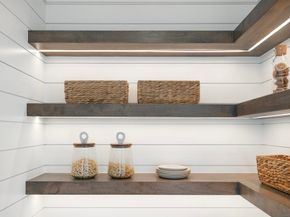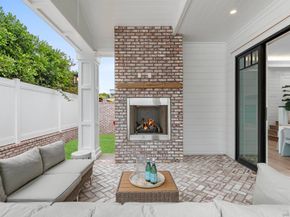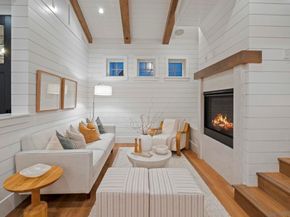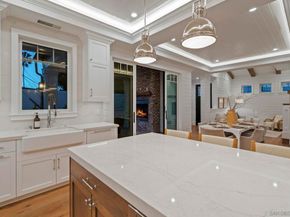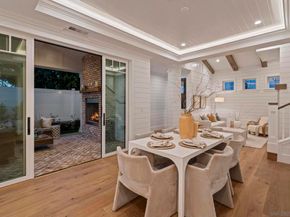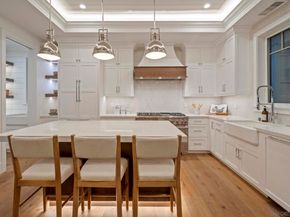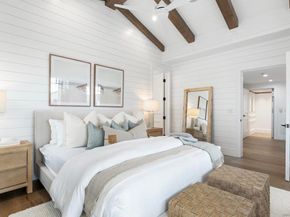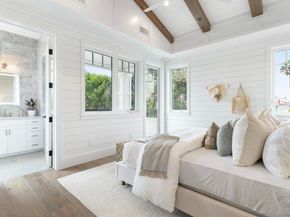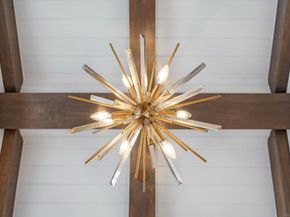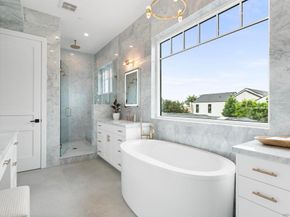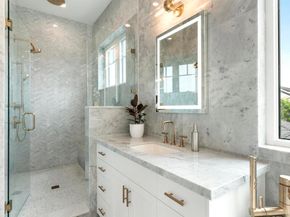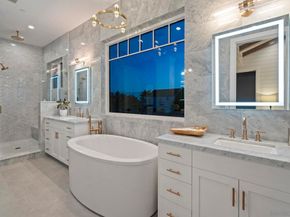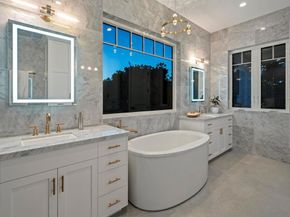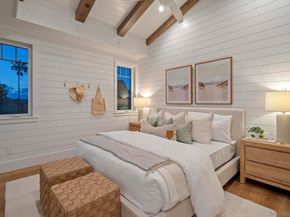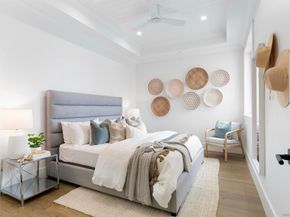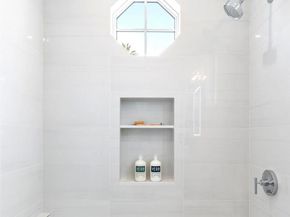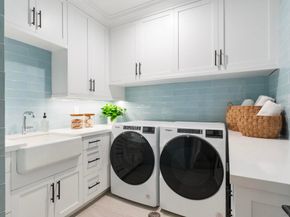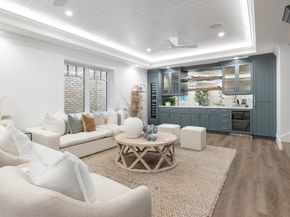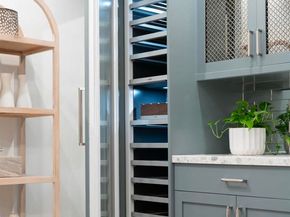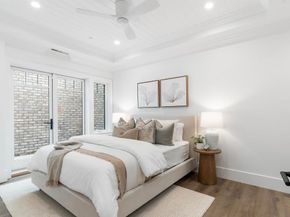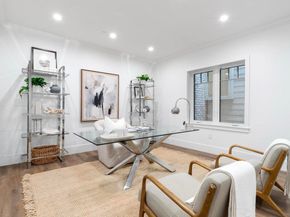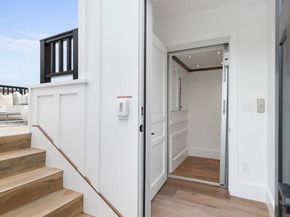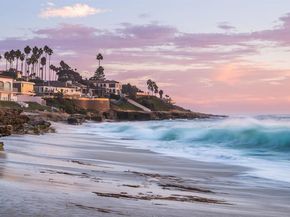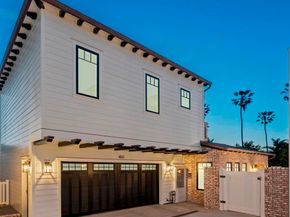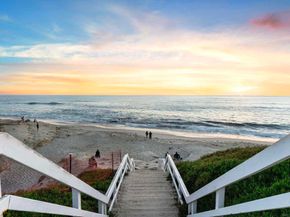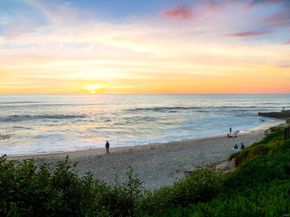New Construction in La Jolla steps to the sand, Windansea Surf & Village! Experience the ultimate luxury 'Lock-and-Go' coastal lifestyle in this brand-new 5-bedroom beach house offering seamless indoor-outdoor living from the private California Room complete with a brick gas fireplace, TV niche, and built-in BBQ to relax after a day in the sun. Designed for effortless coastal living & multi-generational hosting, this home features an elevator to all levels including the rooftop deck with ocean views and lower level media game room for endless entertaining complete with a wet bar, vertical wine column and beverage fridge. Spanning approximately 3,538 sq ft, this residence showcases exceptional craftsmanship, alder beamed ceilings, and custom millwork throughout. Sustainability meets sophistication with Solar, Tesla Powerwall, EV charging and CONTROL4 Smart Home A/V/Lighting/Security integration PLUS the gourmet Thermador lined kitchen includes a separate walk-in prep pantry with its own sink and dishwasher—ideal for entertaining. Each Bedroom & Bathroom feels like a private spa retreat, wrapped in natural stone slabs, Kohler fixtures and designer tilework. Vaulted Alder-beam ceilings, warm interiors, and coastal contemporary architecture come together to create a truly rare La Jolla living experience—where every detail has been curated for comfort, elegance, and ease. Ideally positioned west of La Jolla Boulevard in the coveted Beach Barber Tract—just steps from Windansea Beach, La Jolla Village restaurants, the Sunday farmers market, and boutique shops. SEE MORE FLOORPLAN & CRAFTSMANSHIP. Attention to detail defines this new construction in La Jolla, showcasing sleek black-and-white lines, copper accents, and custom washed brickwork surrounding the lush private entry, backyard, and covered California Room with outdoor fireplace, TV niche, and BBQ. Inside, the Living/Kitchen area impresses with vaulted beam ceilings, tongue-and-groove millwork, and wide-plank oak flooring throughout. The chef’s kitchen features Alder cabinetry, a quartz-slab island, Thermador appliances (36” fridge, 48” six-burner range, Stanisci range hood), a Kohler farmhouse sink, and a walk-in prep pantry with its own dishwasher and sink. The lower-level media/game room is built for entertaining—complete with integrated A/V, surround sound, wet bar, 18” Thermador wine column for ~50 Bottles, and beverage fridge. Upstairs, the primary suite offers vaulted alder-beam ceilings, a custom walk-in closet ready to customize, and a spa-like bath with freestanding soaking tub, rainfall shower, dual vanities, and motion-lit mirrors. ADDITIONAL HIGHLIGHTS include a walk-in laundry room, solar with Tesla Powerwall, 2-car garage with EV outlet, BBQ cookstation, outdoor beach shower, and Control4 Smart Home + Lutron lighting system—a seamless blend of coastal charm and cutting-edge luxury.












