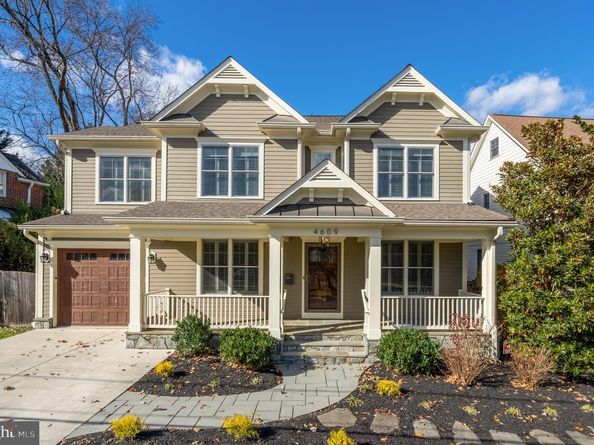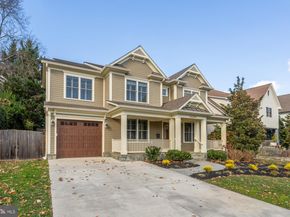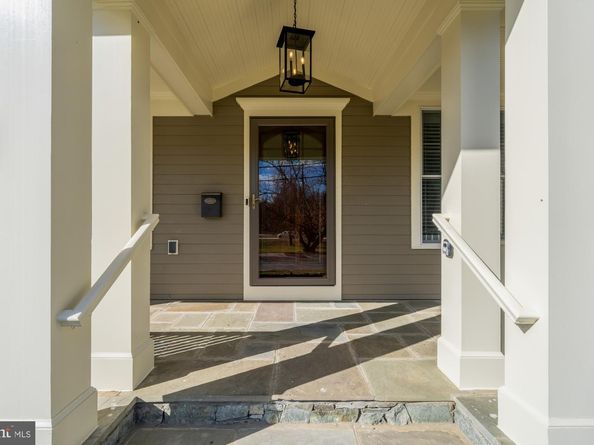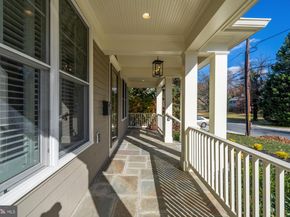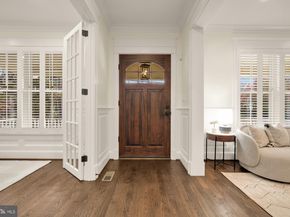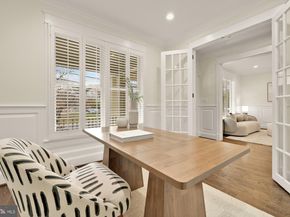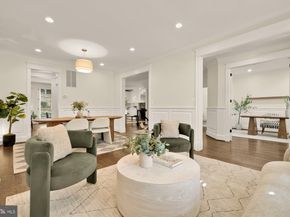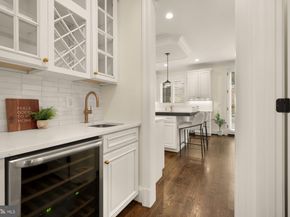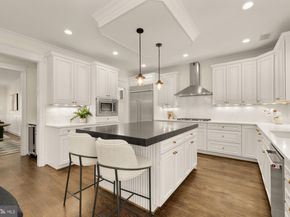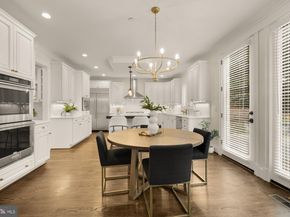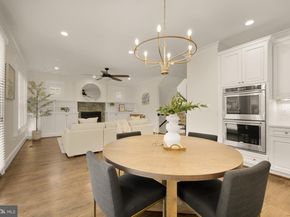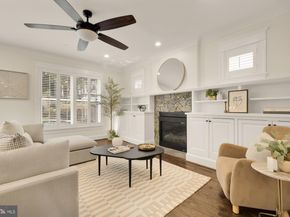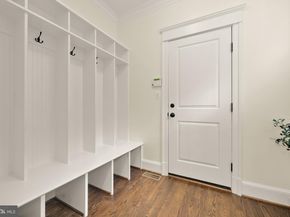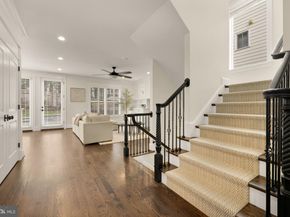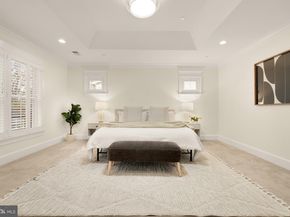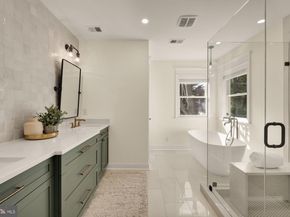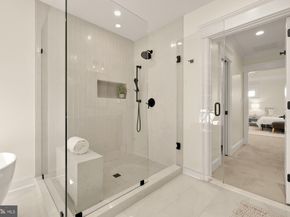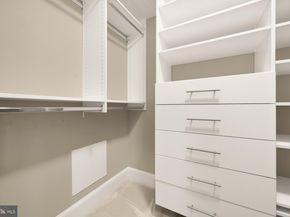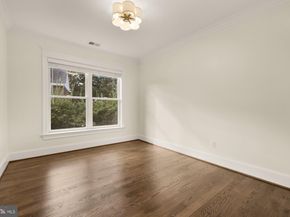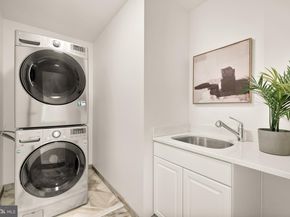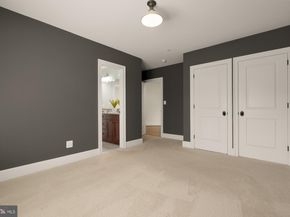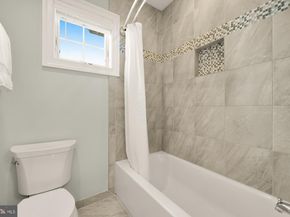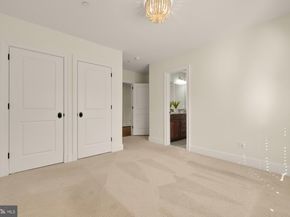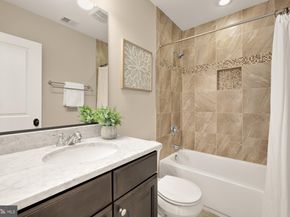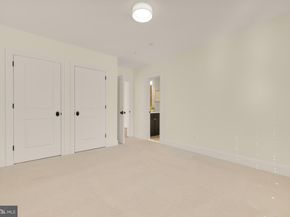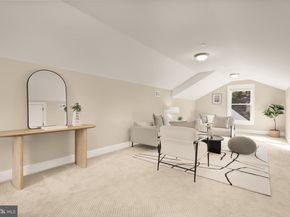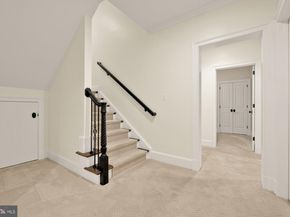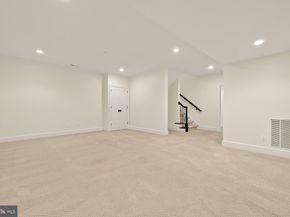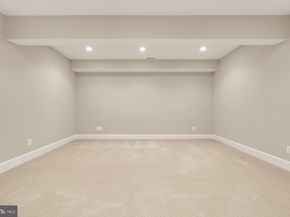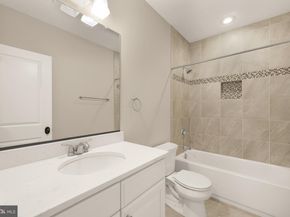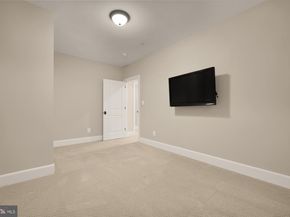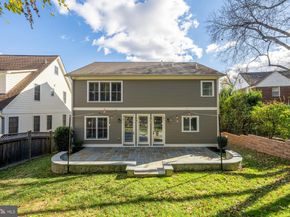Timeless Character Meets Modern Comfort in the Heart of Bethesda
Experience a blend of refined design and thoughtful layout in one of Bethesda’s most desirable neighborhoods. From the charming front porch to the richly paneled interiors, every detail of this home reflects elevated living and everyday functionality.
Inside, the main level showcases custom millwork and detailed paneling, adding depth and texture to every room. The layout includes a spacious home office, an inviting sitting room, and a large dining room that easily accommodates both family gatherings and formal entertaining.
At the heart of the home is the kitchen, featuring custom cabinetry, a center island, two ovens, and seamless access to the mudroom and attached one-car garage. The kitchen flows effortlessly into the sunlit breakfast area and open family room with built-ins, creating the perfect setting for everyday living or entertaining. French doors open to the stone patio and manicured lawn adorned with café lights, extending the living space outdoors.
Upstairs, the primary suite offers a serene retreat with a designer-renovated bath (2022), dual walk-in closets, and a bright, airy atmosphere. Two additional bedrooms share a beautifully renovated hall bath, while a fourth bedroom with an ensuite bath provides ideal guest accommodations. A laundry room and open nook—perfect for a study area, gaming space, or yoga zone—complete this level.
The top floor features a large, carpeted bonus space which functions beautifully as a second office, playroom, or storage area. The lower level offers even more flexibility with one bedroom, a full bath, a spacious recreation room, media room and a dedicated gym area.
With its combination of classic Bethesda charm, custom upgrades, and versatile layout, this home delivers an unmatched living experience in one of the area’s most desirable neighborhoods — just moments from Downtown Bethesda, Metro, NIH, and top-rated schools.












