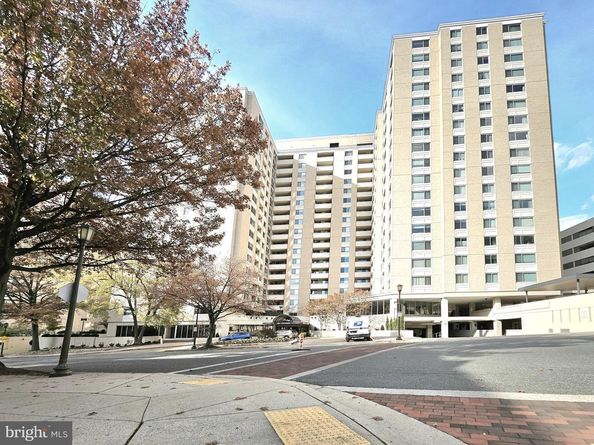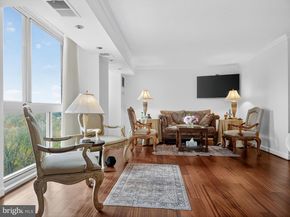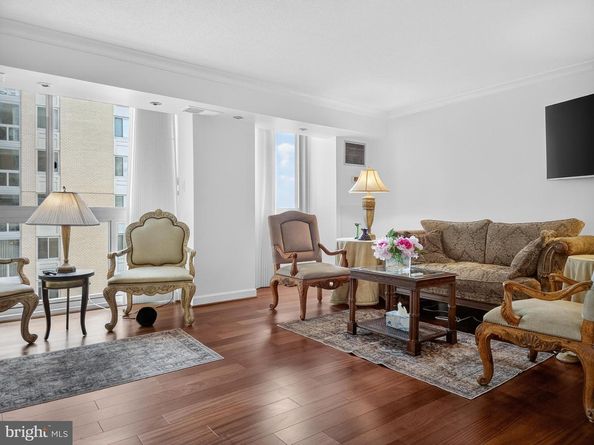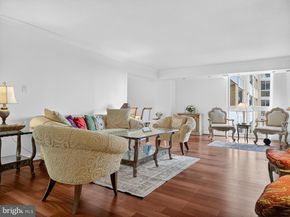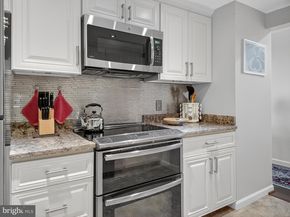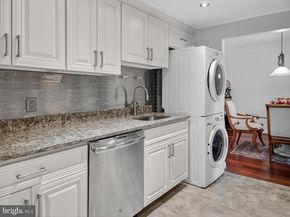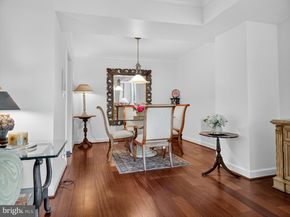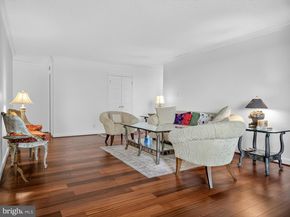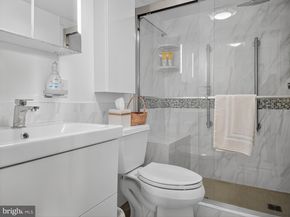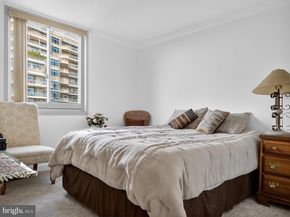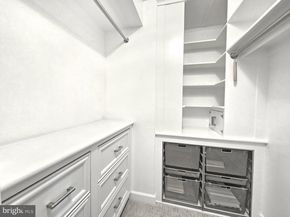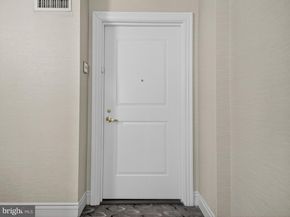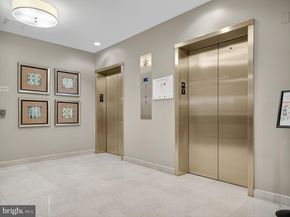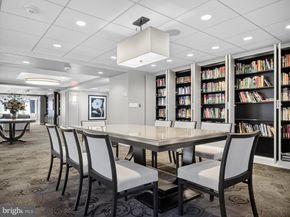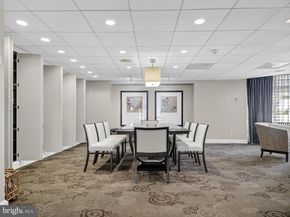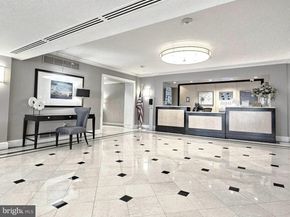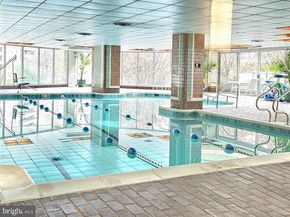A Rare Offering of Elegance at The Elizabeth in Chevy Chase, MD.
Introducing an extraordinary opportunity in one of the most prestigious addresses in Friendship Heights. Residence #1413 at The Elizabeth is a grand, fully furnished 1,423-square-foot corner unit, one of the largest two-bedroom layouts in the building. First time on the market since 1980, this exceptional home underwent a lavish, no-expense-spared transformation in 2014, rebuilt from the ground up with uncompromising attention to detail, including brand-new HVAC fan coil systems. Every surface, system, and finish was executed to the highest standards of craftsmanship. The result is a residence that radiates the freshness, elegance, and precision of a newly unveiled showcase and appears virtually untouched since completion. The monthly condo fee, notably low compared to neighboring towers, includes all utilities such as electricity, water, gas, and climate control, combining effortless luxury with exceptional value.
From the moment you enter, you’re met with wide-plank hardwood floors that run throughout the home, custom lighting, and a reimagined floor plan designed to maximize space and light. The expansive living and dining areas are lined with oversized windows framing sweeping skyline views, an entertainer’s dream or a tranquil escape in equal measure.
The chef’s kitchen is fully bespoke, fitted with top-tier appliances, custom cabinetry, and natural stone countertops. Both bathrooms have been artfully redone with elegant fixtures, designer tilework, and underlit vanities. The primary suite offers abundant space, a walk-in wardrobe, and an ensuite bath that rivals the finest hotels.
Positioned in one of Chevy Chase’s most desirable full-service buildings, The Elizabeth offers residents 24-hour concierge, a stunning indoor pool, modern fitness center, and secure garage parking (one included). Located steps from the luxury retail of Friendship Heights (think Saks Fifth Avenue, and Tiffany & Co.) along with world-class dining and immediate Metro access to downtown D.C., this is a residence that caters to a sophisticated global lifestyle.
Perfect as a pied-a-terre, diplomatic residence, or discreet long-term investment, this is turn-key elegance in one of metropolitan Washington’s most refined neighborhoods. A property of this caliber, in this condition, in this location, is extraordinarily rare.
Offered Fully Furnished. Shown by Private Appointment.












