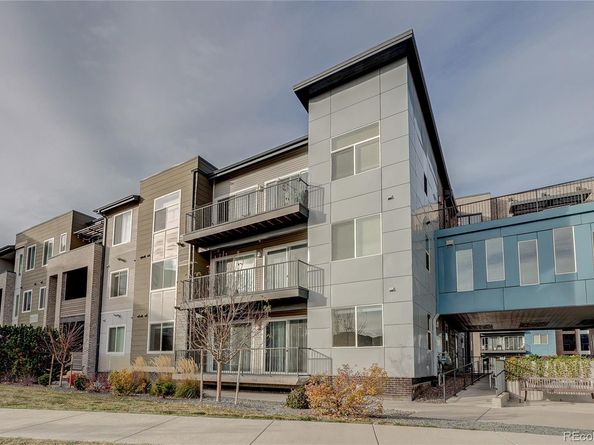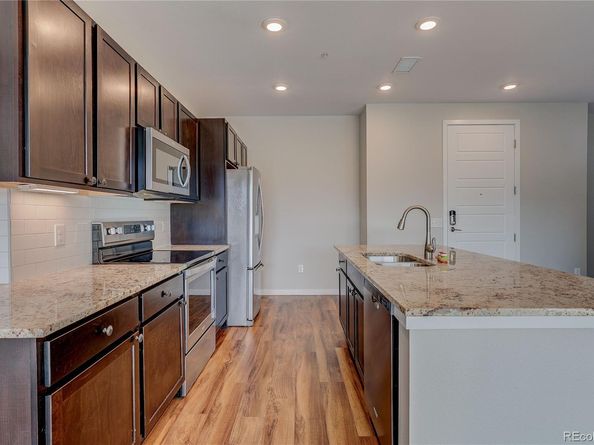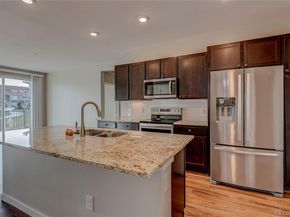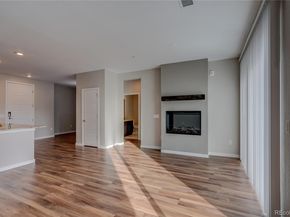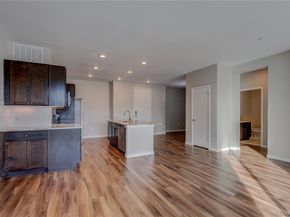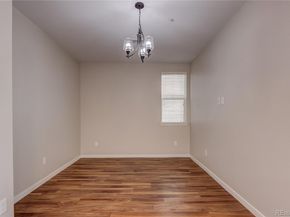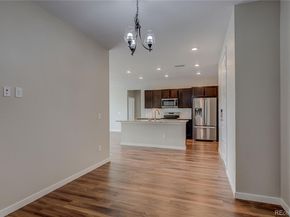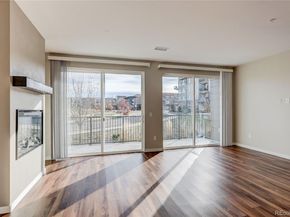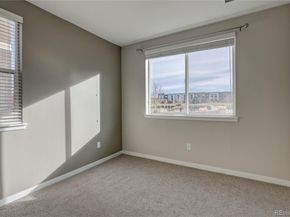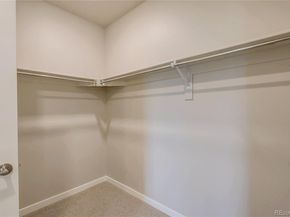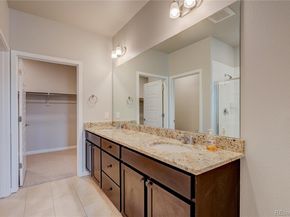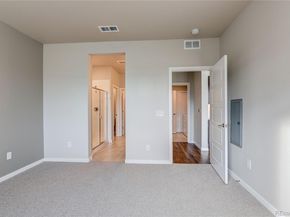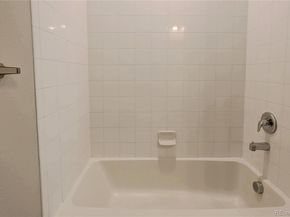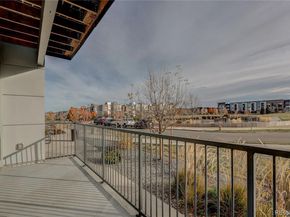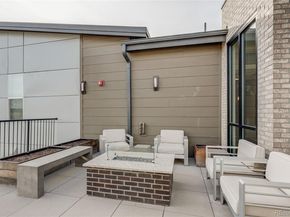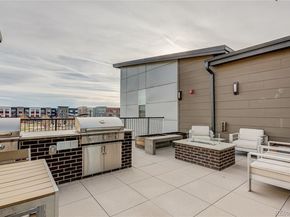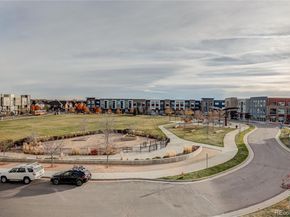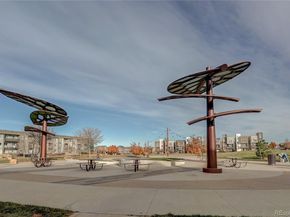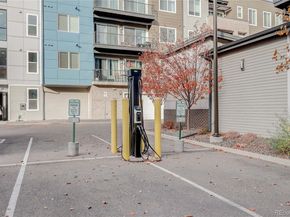Incredibly priced, Beautifully Appointed Main-Level Condo in Highly Desirable Littleton Village!
This rare, ground-floor, 2-bedroom, 2-bath end unit offers effortless, all-on-one-level living—no stairs to climb and a bright, open layout filled with natural light. The modern chef’s kitchen shines with granite countertops, stainless steel appliances, and a large island—perfect for entertaining. The spacious dining area easily doubles as a home office.
The inviting family room opens to a private, south-facing patio overlooking the serene courtyard—ideal for relaxing or outdoor dining. The large primary suite features a generous walk-in closet connected to the laundry room for convenience, a double vanity, and a large walk-in shower. The second bedroom and bath are thoughtfully located on the opposite side of the home for added privacy.
Additional highlights include keyless entry, high ceilings, new paint and carpet, a fireplace, and abundant storage throughout. Reserved, secure, heated garage parking with elevator access and bike storage is included, along with additional outdoor parking near the entrance and EV charging stations in the main lot.
Residents enjoy exceptional community amenities: a fitness center, rooftop terrace with BBQs and fire pits, a dog park, playground, and 24-hour secured building access. Enjoy a walkable lifestyle—steps from Starbucks, The Social Bar & Lounge, restaurants, and shops. Convenient access to C-470, I-25, Downtown Littleton, Denver Tech Center, the Hi-Line Canal Trail, and Chatfield State Park make this location hard to beat.
Pet-friendly and move-in ready, this barely lived-in home blends comfort, style, and convenience in one of Littleton’s most sought-after communities.












