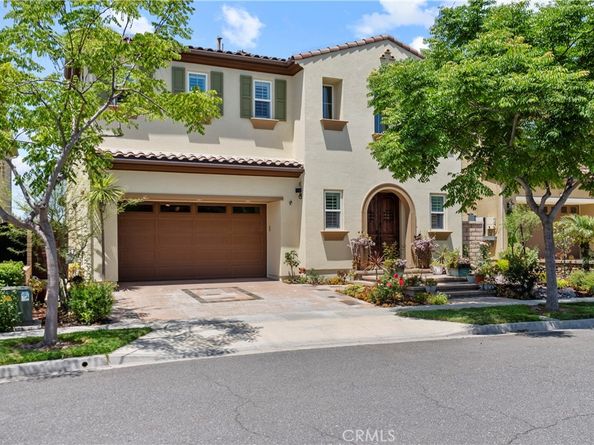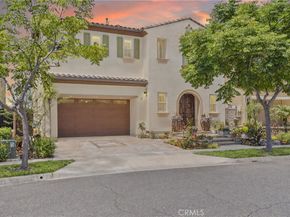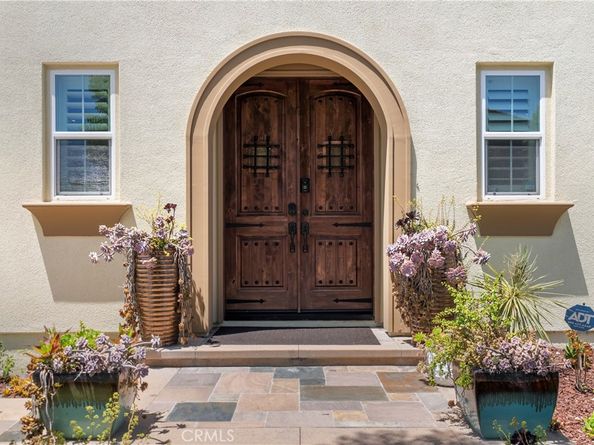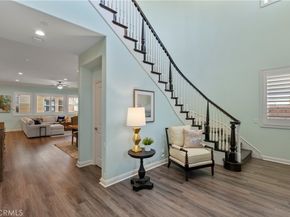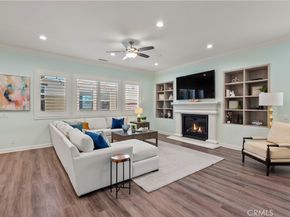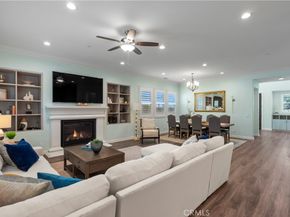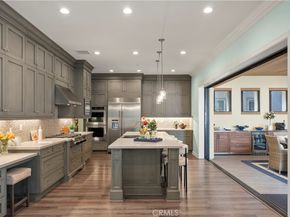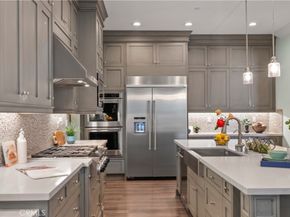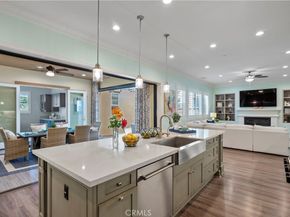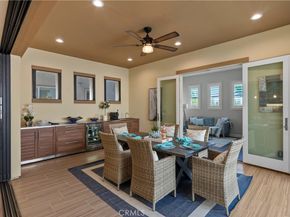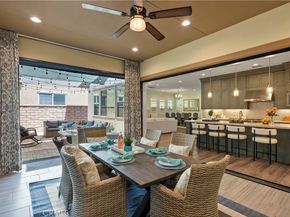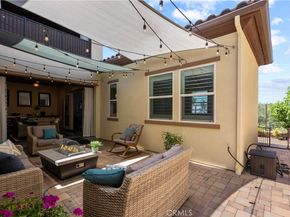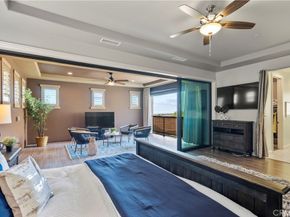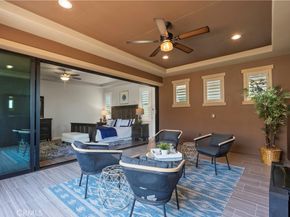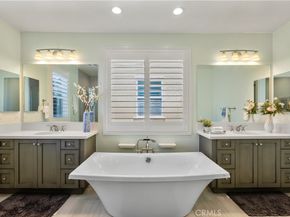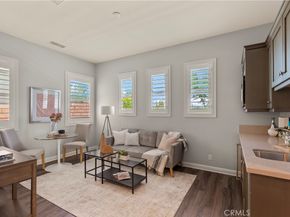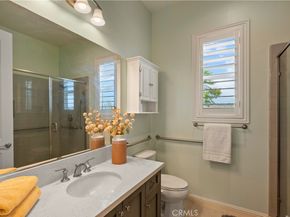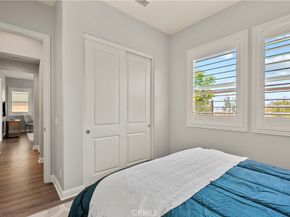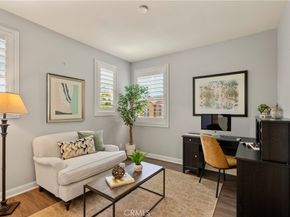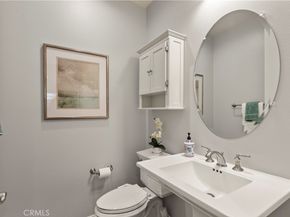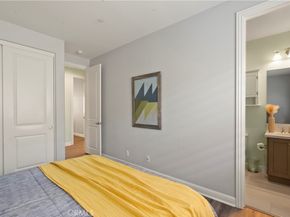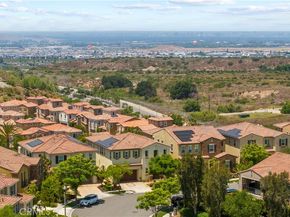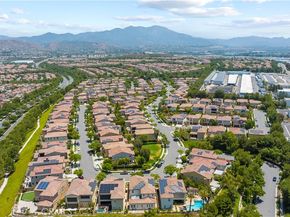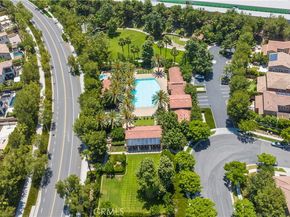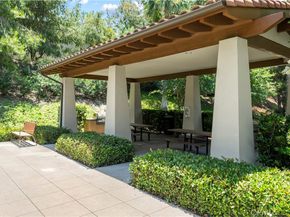Welcome to 46 Dogwood, a beautifully upgraded 5-bedroom, 5.5-bathroom Toll Brothers home offering 3,273 square feet of luxury living in the prestigious Highlands neighborhood of Baker Ranch. This exceptional property includes a ground level casita with its own private entrance, living room, kitchenette, bedroom, and full bath—perfect for guests, multi-generational living, or a private office.
With over $300,000 in designer upgrades, this home offers a blend of refined elegance and modern comfort. From the grand double-door entry, you’re welcomed into a dramatic two-story foyer with a sweeping curved staircase and thoughtfully designed built-ins that set the stage for the rest of the home.
The open floor plan is flooded with natural light and features a cozy fireplace, generous living areas, and a chef-inspired kitchen with an oversized quartz island, wraparound breakfast bar, full-height soft-close cabinetry, built-in refrigerator, high-end stainless steel appliances, farmhouse sink, walk-in pantry, reverse osmosis system, built-in desk, drop zone, and designer lighting. Expansive pocketing glass doors open to a stunning California Room, outfitted with custom cabinetry, a wine and beverage refrigerator, and motorized screens and drapes for ideal indoor-outdoor entertaining.
Each bedroom includes its own ensuite bathroom, and the luxurious primary suite offers tray ceilings, dual walk-in closets with custom organizers, a spa-like bath with an oversized shower and soaking tub, and pocket glass doors that open to a private deck with scenic hillside views.
Additional features include smart home technology such as video doorbell, smart locks, thermostats, and a smart garage opener. The garage is finished with epoxy floors, built-in cabinets, overhead storage, a workbench, EV charger, and a whole-home water softener and filtration system. The home is also equipped with a 5.2 kW Tesla solar system for added energy efficiency.
Located in the resort-style community of Baker Ranch, residents enjoy access to multiple parks, six heated pools and spas, scenic trails, fitness areas, clubhouses, BBQ stations, fire pits, sport courts, and a dog park—all with no Mello-Roos and low HOA dues. This is an incredible opportunity to own a turnkey luxury home in one of Lake Forest’s most desirable neighborhoods.












