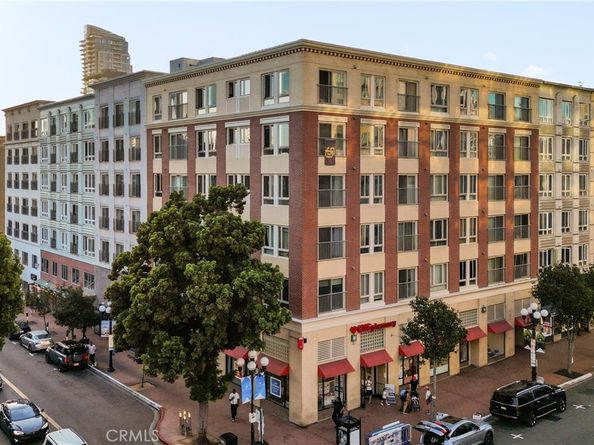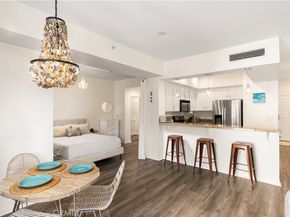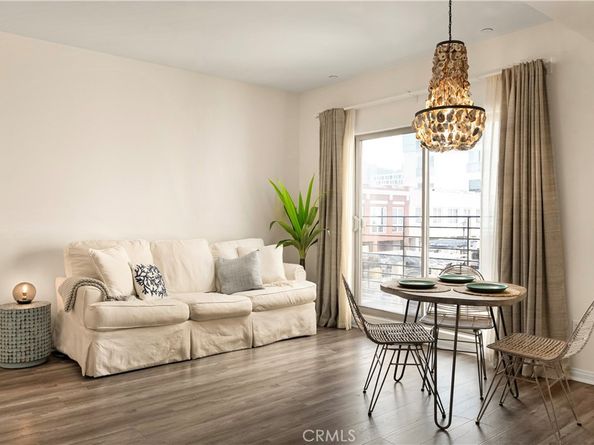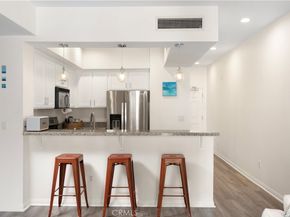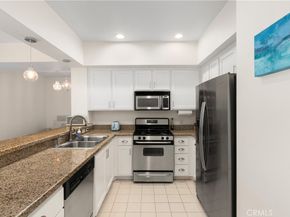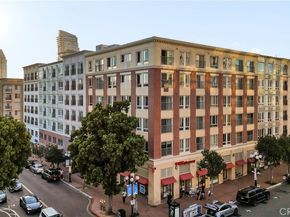This is your Front Row Seat to the San Diego Gaslamp Lifestyle. The 3 most important words in Real Estate... Location - Location - Location. Welcome to your turnkey condo in the heart of San Diego’s iconic Gaslamp Quarter where all the history and energy come together as one. You will be living in the city’s best dining, nightlife, and culture which are just steps away. Literally 1 min walk to The Pendry and just minutes from the waterfront, artisan markets, public transportation, and tons of world-class entertainment, this home puts you in the center of it all while still offering your own peace and quiet.
The Condo
Light, bright, and serene, this courtyard facing unit offers a tranquil pool view with city lights in the distance and excellent soundproofing.
Updated with modern lighting (2019) and a brand-new HVAC + Nest thermostat (2020) for the most energy efficiency and comfort. 15K upgrades
Ample storage plus one dedicated indoor parking space conveniently located right next to the elevator.
Option to purchase fully furnished and/or continue as a proven 5-star vacation rental investment.
The Vibes
City Square is one of the Gaslamp’s best-kept secrets, loaded with private amenities including a resort-style pool, spa, BBQ lounge, gym, and conference room. Residents love the friendly neighbors, pet-friendly community, and unbeatable walkability: the waterfront, Petco Park, shopping, cafés, and luxury hotels are all just 5 minutes away
Why You’ll Love It
Quiet + turnkey, yet in the heart of the action.
Secure building with good vibes, great neighbors, and plenty of style.
An unbeatable location that offers both lifestyle and long-term investment potential.
Outstanding fully furnished, mid-term stay home with a proven and successful vacation rental history, has been perfect for…
Remote workers or digital nomads x Relocating professionals x Long-term vacationers or retirees x Traveling nurses, teachers, or interns
Cozy, Quiet & Equipped to Work & Relax in total comfort and live like a local












