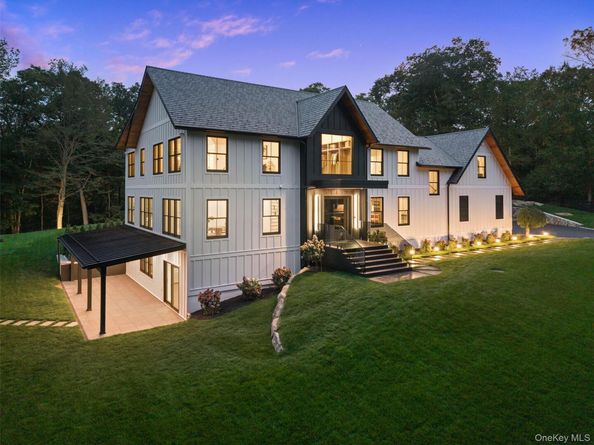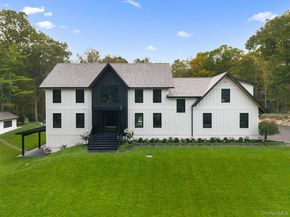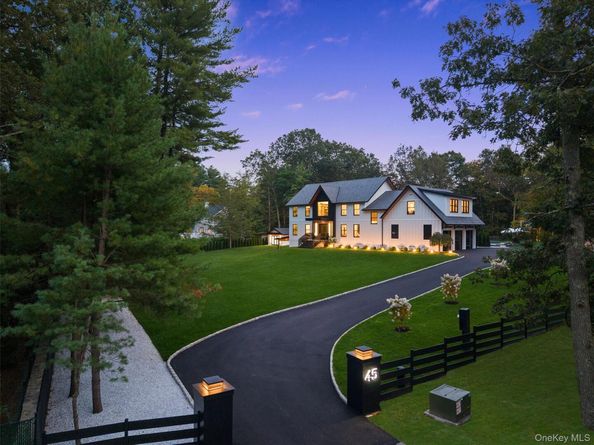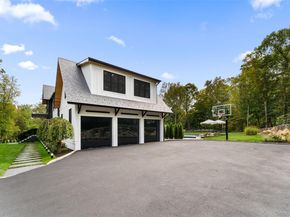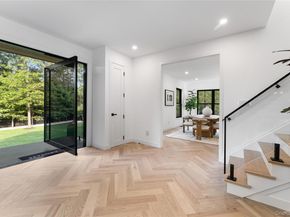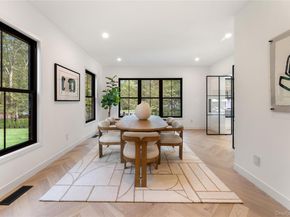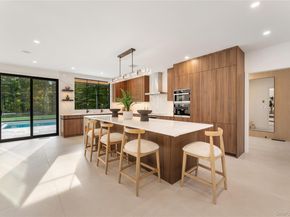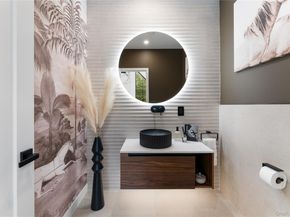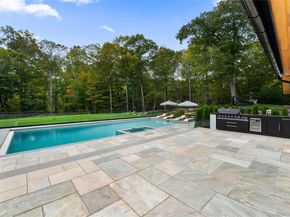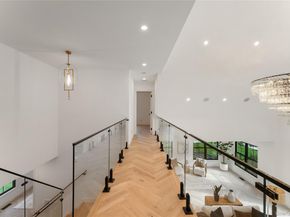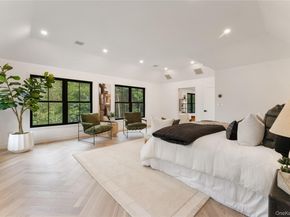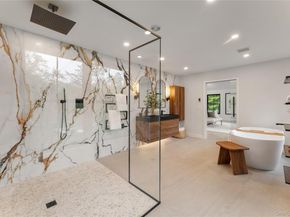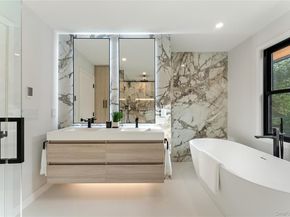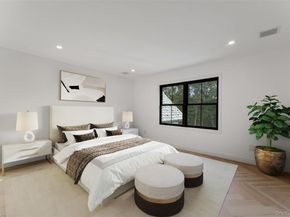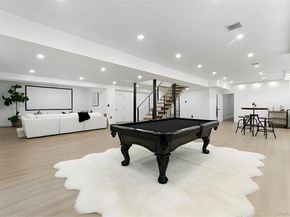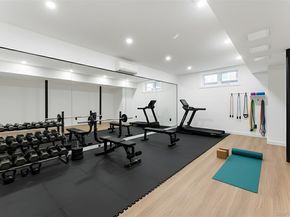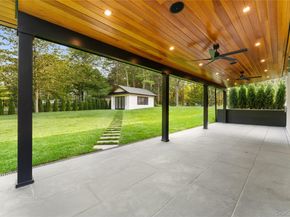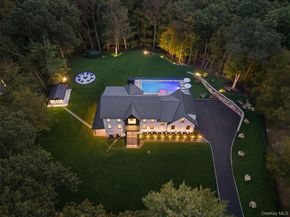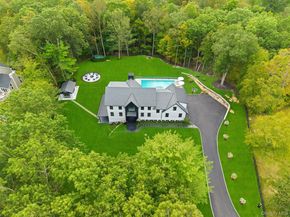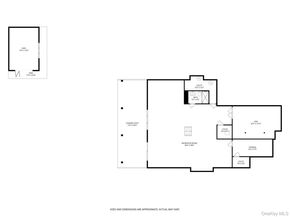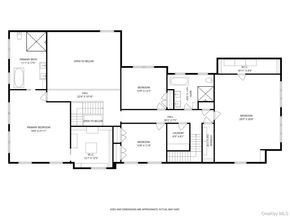Welcome to 45 Pine Hill Drive, where modern luxury meets timeless sophistication. This fully renovated 4-bedroom, 3.5-bath residence has been transformed into a true showpiece, offering every amenity for elevated living. Inside, discover a breathtaking open-concept kitchen by Leicht (Germany) with premium electric stainless steel appliances, dual sinks, and a striking oversized island—perfect for both everyday living and entertaining. High ceilings, unique designer chandeliers, and a marble fireplace framed by expansive windows create a dramatic yet inviting ambiance. The primary suite is a private retreat, complete with a serene seating area, walk-in closet, and spa-inspired bath with soaking tub and his-and-hers sinks.
The top-floor laundry room ensures effortless convenience, while the fully finished basement boasts a gym, media/recreation room, full bath, and direct walk-out to a covered patio with speakers and ceiling fans. Outdoors, an entertainer’s dream awaits: a stunning in-ground pool and hot tub with a glass railing, outdoor kitchen, fire pit lounge, and professionally landscaped grounds with Kentucky bluegrass sod and Thuja trees, creating your own private oasis.
This home has been extensively updated with new roofing, siding, windows, flooring, systems, and high-end finishes, combining elegance with modern functionality. Every element has been thoughtfully curated to offer a posh lifestyle, flawless entertaining, and refined daily living.
Nestled within the prestigious Pine Hill Estates, this home offers access to the highly rated Katonah-Lewisboro School District. Commuting is effortless, with close proximity to major highways and multiple Metro-North stations, providing convenient access to New York City and surrounding areas.
Beyond the home's luxurious features, the location offers a wealth of recreational opportunities. Just a short drive away, Ward Pound Ridge Reservation, Westchester County's largest park, provides over 4,300 acres of natural beauty. Enjoy hiking, fishing, and camping amidst scenic landscapes and diverse wildlife. For shopping and dining, Ridge Hill is nearby, offering a variety of retail stores, restaurants, and entertainment options. Additionally, Untermyer Gardens Conservancy and Lenoir Preserve offer tranquil settings for nature walks and exploration.
This residence is not just a home; it is an elevated lifestyle of comfort, convenience, as well as curated leisure and recreation. Seize the opportunity to make it yours today!












