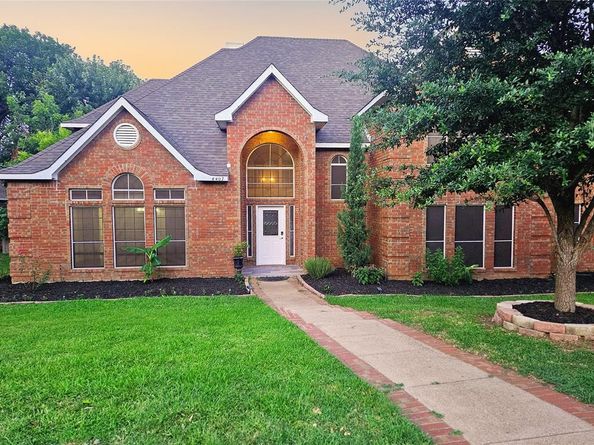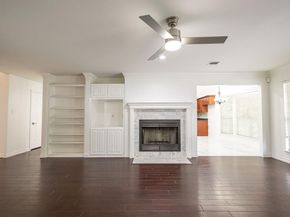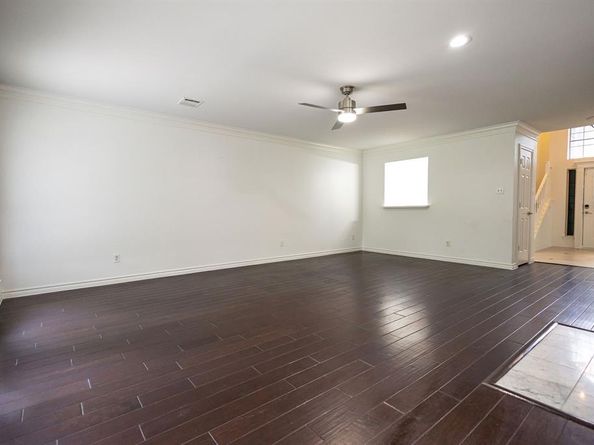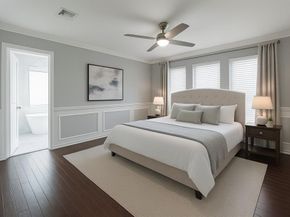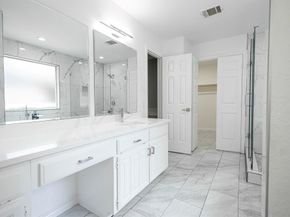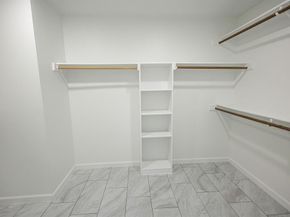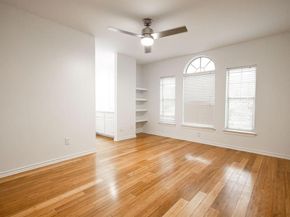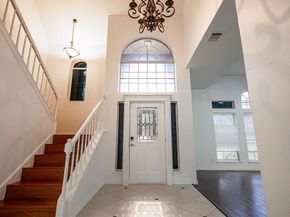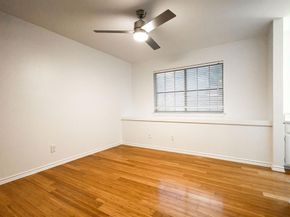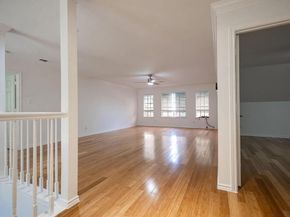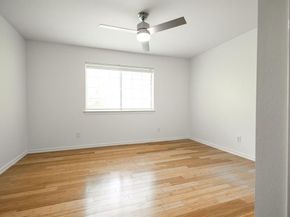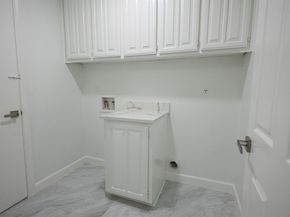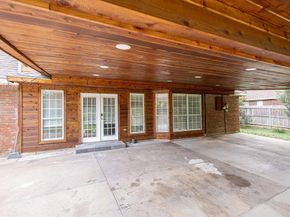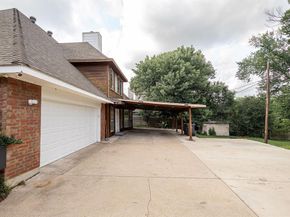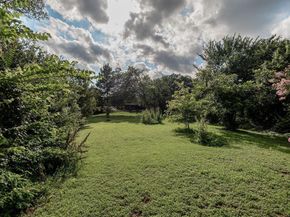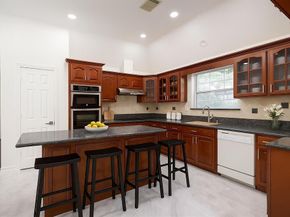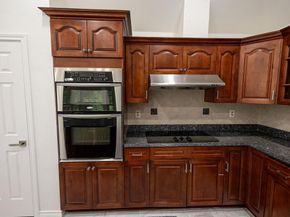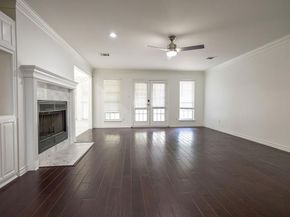LENDER INCENTIVES attached: $2,500 toward closing cost plus $550 appraisal credit! A lovely Arlington home, move-in ready; NEW ROOF updated bathrooms featuring quartz countertops, fresh interior paint, new HVAC. Martin HS, Arlington ISD, this home is spacious and stylishly updated situated on a rare 0.80-acre lot in a quiet, established cul-de-sac, with NO HOA. 3,700 square feet of living space, this unique two-story home offers an ideal layout with multiple living areas designed for comfort and functionality. Inside, you’re greeted by soaring ceilings, rich wood and tile flooring, natural light, floor-to-ceiling brick fireplace, built-in shelving, and a wall of windows overlooking the backyard. The formal dining room includes elegant built-in cabinetry and a buffet, perfect for entertaining or storing serve ware. The kitchen has been tastefully updated with sleek cabinetry, solid-surface countertops, and a cozy breakfast nook. The main-level primary suite offers a generous layout with a remodeled bath featuring dual sinks, soaking tub, separate shower, and walk-in closet. Upstairs, a spacious SECONDARY master bedroom with a private ensuite bath provides ideal space for multi-generational living or long-term guests. Two additional bedrooms share a well-appointed full bath, and a large bonus room offers flexibility for a home office, playroom, or media space. This home additionally offers the coveted media room, fully enclosed with no natural light, perfect for movie nights! Step outside to enjoy a massive backyard with mature trees and plenty of room for a pool, garden, or outdoor living area. There's plenty of extra parking space for your trailer, camper, or additional vehicles. You will LOVE the size of this lot and the privacy it offers! All information in the listing is deemed worthy but should be verified by the buyer or buyer's agent












