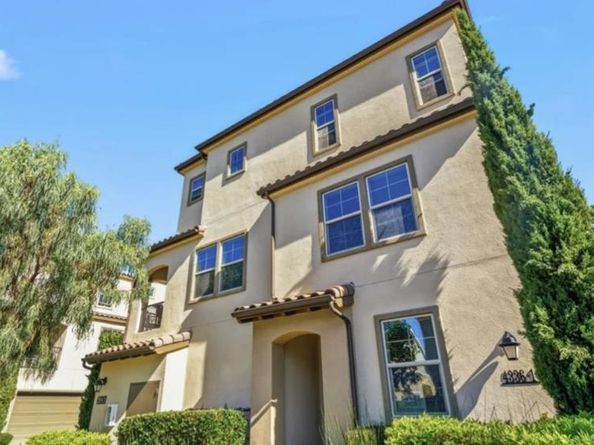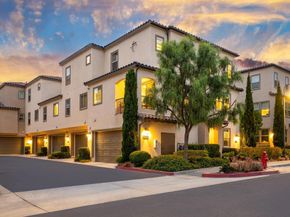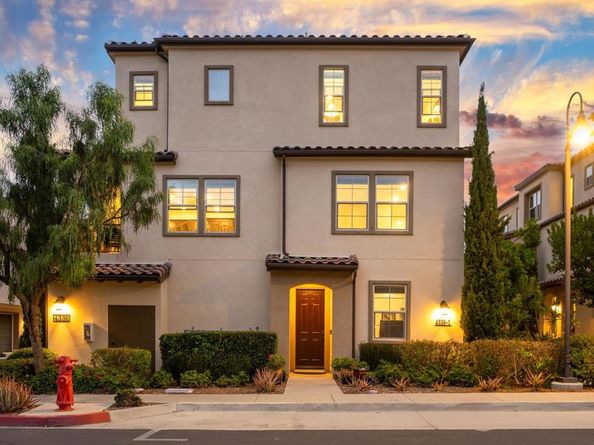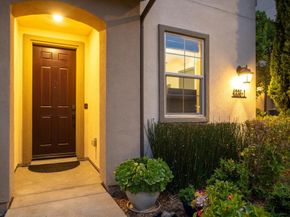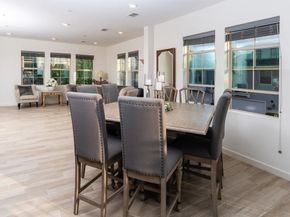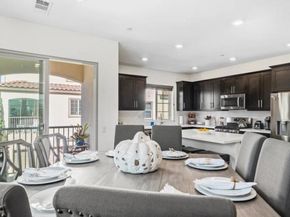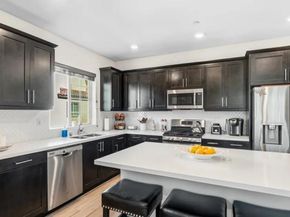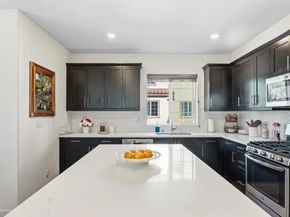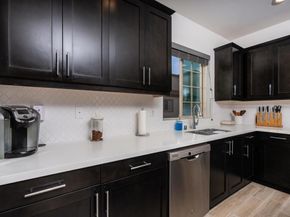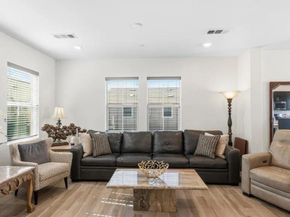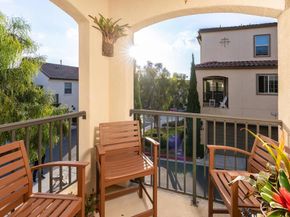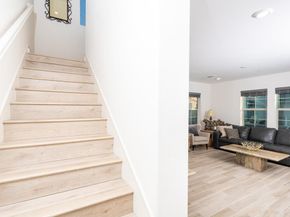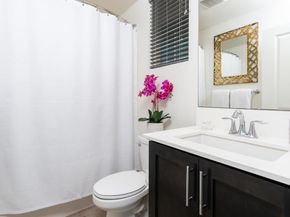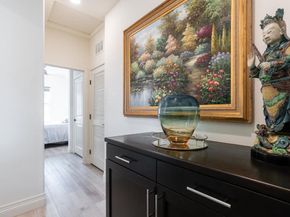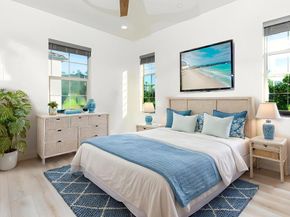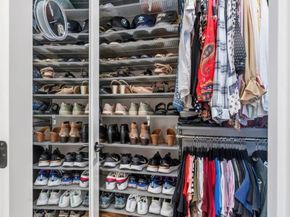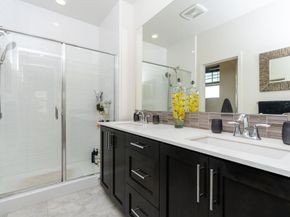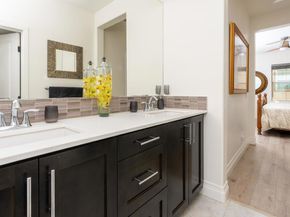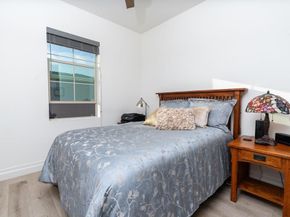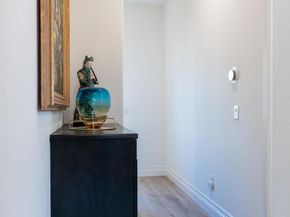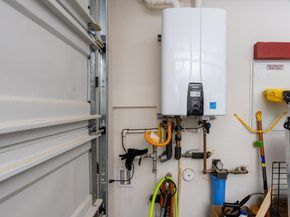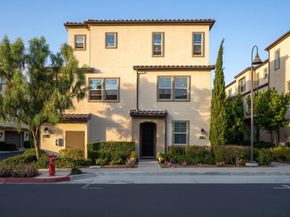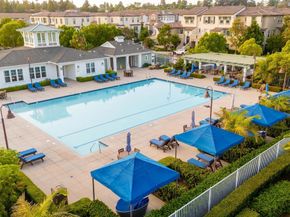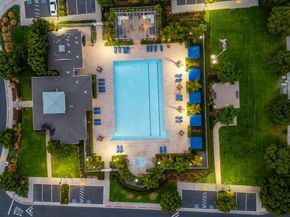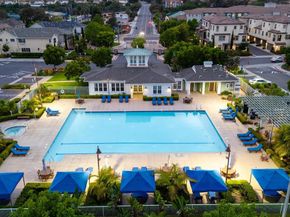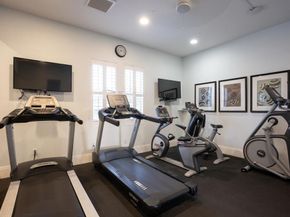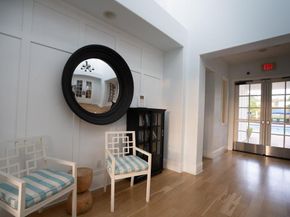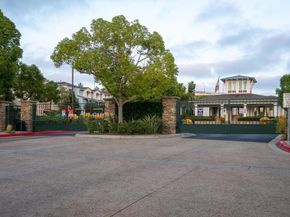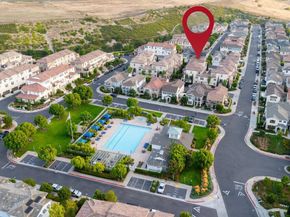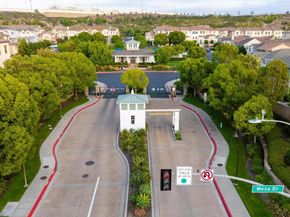Welcome to 4336 Harbor Way, Unit 1 a beautifully upgraded corner-unit townhome in the gated Saint Cloud community of Oceanside. This home perfectly blends modern luxury, smart design, and coastal comfort. The entry level features a private bedroom with an ensuite bath, ideal for guests, a home office, or multigenerational living. Upstairs, high ceilings, recessed lighting, and large dual-pane windows fill the open living space with natural light. At the heart of the home, the chef-inspired kitchen shines with white quartz countertops, rich cabinetry, stainless steel appliances, and an LG SMART refrigerator. The open layout flows seamlessly into the dining and living areas, while the private balcony offers the perfect spot to enjoy the ocean breeze and golden sunsets. Each of the three bedrooms includes its own ensuite bathroom. The primary suite is a true retreat with a custom walk-in closet and spa-like bath. Additional highlights include luxury vinyl plank flooring, smart-home features, an LG ThinQ washer and dryer, and a high-efficiency tankless water heater. The finished two-car garage offers built-in storage and organization. Enjoy resort-style amenities, a sparkling pool and spa, elegant clubhouse, fitness center, BBQ areas, playground, and half basketball court. Located just 5 miles from the Oceanside Pier and close to top-rated schools, dining, shopping, and the new Frontwave Arena, this home offers the best of Southern California coastal living. FHA and VA approved, move-in ready and waiting for you.












