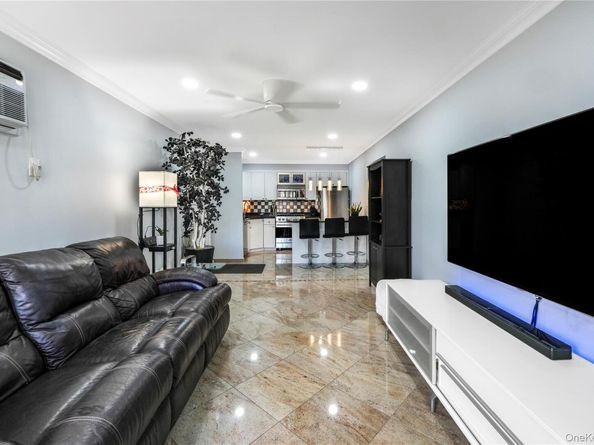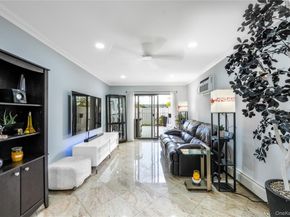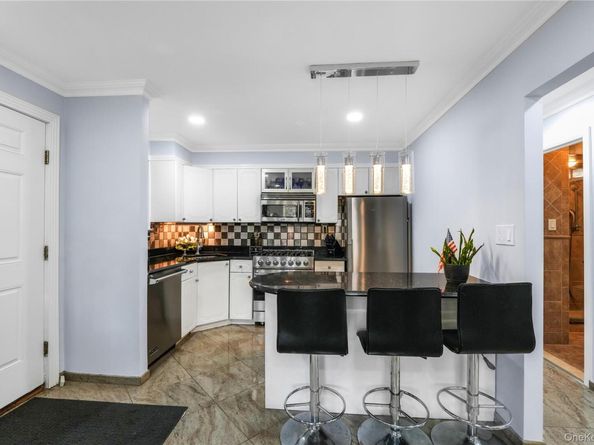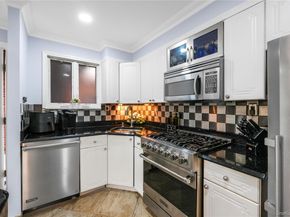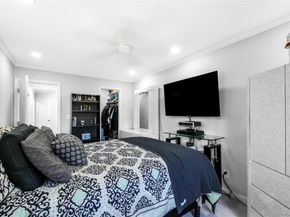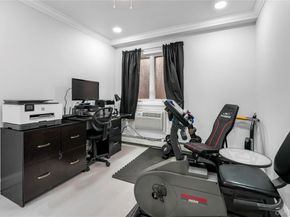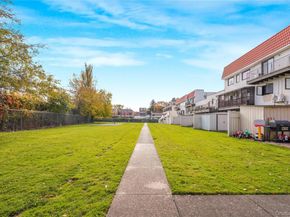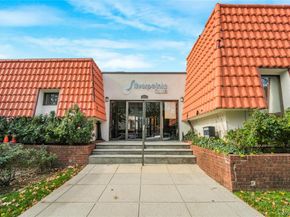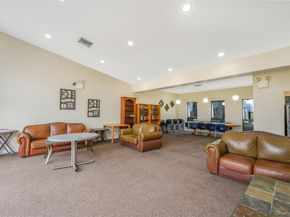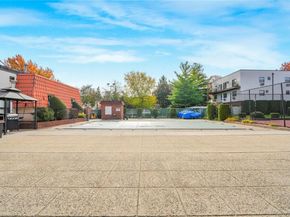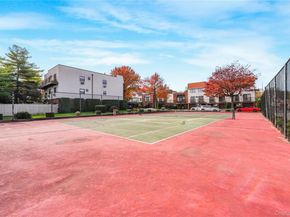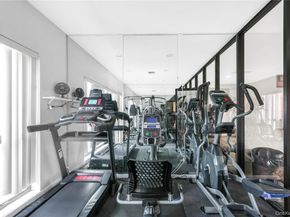Tucked within the prestigious gated community of Silverpointe Estates, this beautifully renovated two-bedroom condominium offers the perfect blend of comfort, privacy, and modern elegance.
This A-Line unit, spanning approximately 759 square feet, was tastefully renovated in 2024 and showcases premium granite tile flooring in the living room, kitchen, and hallway, adding both durability and sophistication. The bedrooms feature luxury vinyl flooring, bringing warmth and style to every corner. The kitchen is thoughtfully designed with granite countertops, sleek hardwood cabinetry, and high-end Viking stainless-steel appliances, creating a space that’s as functional as it is refined. The bathroom features stone-tiled walls and flooring, complemented by elegant fixtures that evoke a modern spa-like ambiance.
Step outside to your own fenced private backyard, complete with a large patio deck — perfect for morning coffee, summer barbecues, or simply unwinding outdoors. This home also includes two dedicated parking spaces for added convenience.
Residents of Silverpointe Estates enjoy resort-style amenities, including a clubhouse, swimming pool, tennis and pickleball courts, basketball court, and guest parking, all set within beautifully landscaped grounds. The gated community offers quiet private streets, 24-hour security, and a welcoming sense of exclusivity — all while being conveniently located near parks, shopping, and public transportation.
Experience the ease of condominium living combined with the warmth of a private home — all within the highly sought-after Silverpointe Estates of College Point.












