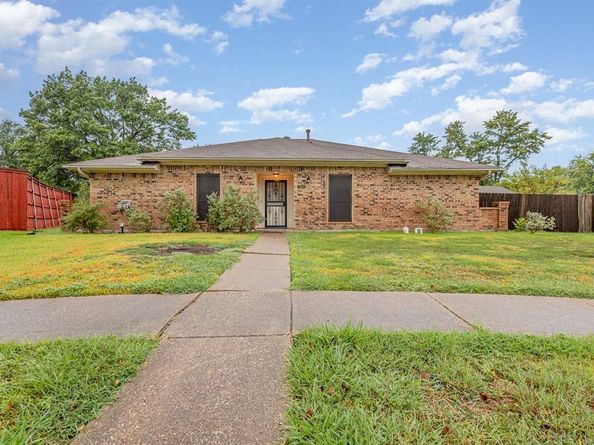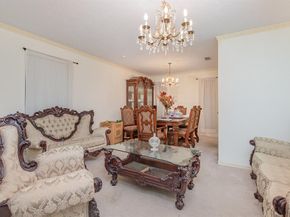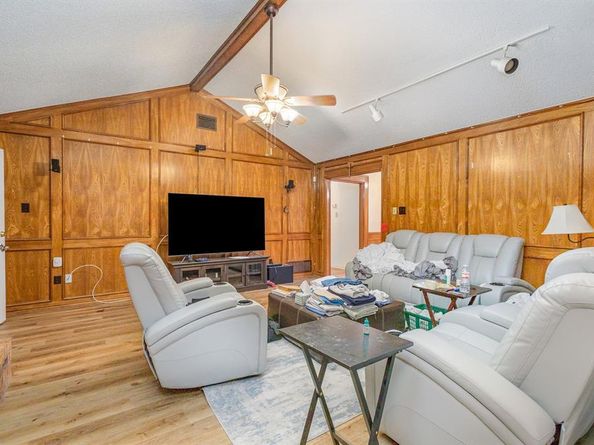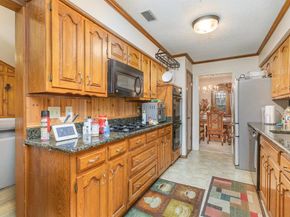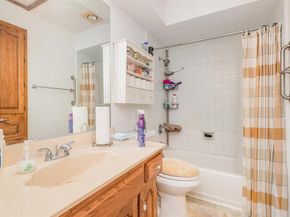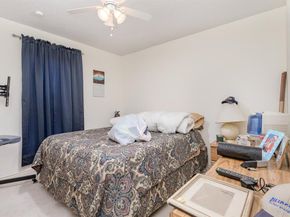2.625% Assumable VA Loan! Nestled on a quiet cul-de-sac at 417 Edgemere Court, Garland, TX 75043, this beautifully updated single-family home offers the perfect blend of comfort, style, and value. Featuring granite countertops, a water softener system, cedar fence, roof replaced approximately 6 years ago, and a sparkling pool installed in 2015, this Garland TX home for sale is truly move-in ready. The spacious family room with vaulted ceiling and wood beam detail creates a warm, inviting gathering space, while the updated sunroom with a cozy wood-burning stove is the perfect spot to relax and enjoy views of the pool. The sunroom square footage is not included in the main house square footage, giving you even more usable space. Step outside to your backyard oasis with pool, deck, and cabana—ideal for outdoor fun, entertaining, and summer barbecues. Conveniently located near major roads, shopping, dining, schools, and Lake Ray Hubbard, this home offers easy access to Dallas and the greater DFW metroplex. If you’re searching for a Garland TX house for sale with a VA assumable loan, private pool, and cul-de-sac location, this is the one—From W Oates, take O’Banion, right on Edgemere Drive, left on Edgemere Ct.












