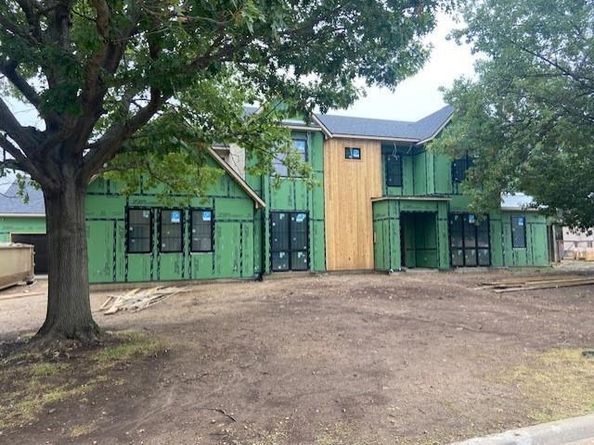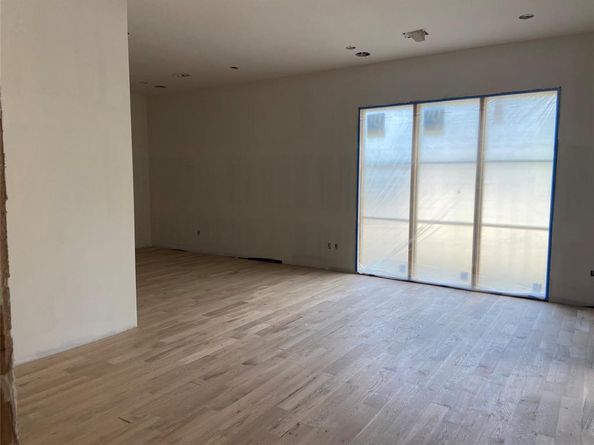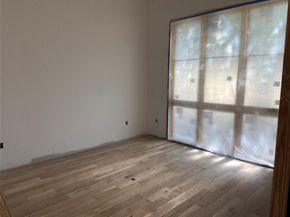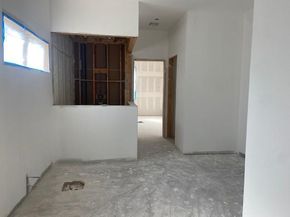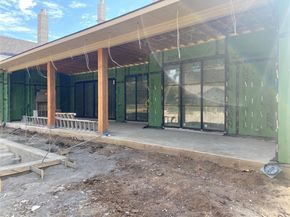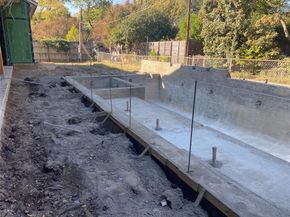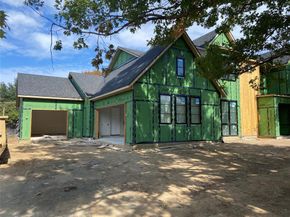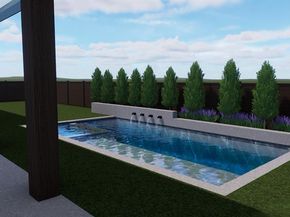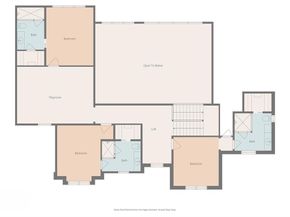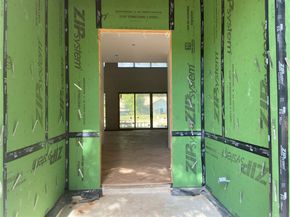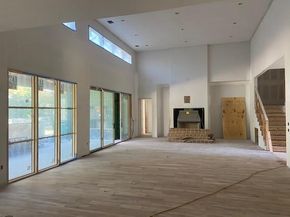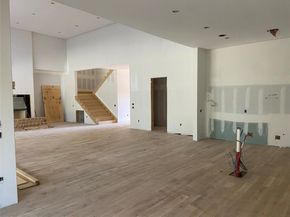New construction luxury residence Blocks from ESD and in the Private school corridor offering exceptional craftsmanship, modern design, and thoughtful functionality throughout. This 5-bedroom, 7-bathroom home features a large expansive open-concept living room, kitchen, dining area, and breakfast nook, providing the ideal layout for everyday living and entertaining. 5 inch wide hard wood floors, 2 powder rooms on the first floor. The chef’s kitchen showcases custom cabinetry, large Wolf gas range, double ovens, refrigerator, dishwasher, and an oversized island that opens to the living room with fireplace and views to the backyard. full size wine fridge in butlers pantry. A SECOND prep kitchen offers another oven, warming drawer, microwave, ice maker, sink, second dishwasher, cold water dispenser, and additional Full sized refrigerator. Full size wine fridge in butlers pantry -ideal for hosting and catering needs. The primary suite overlooks the pool and backyard and includes a spa-inspired bath with steam shower, soaking tub, and a custom oversized closet. 2nd bedroom with bath and Study on first floor along with down stairs media-game room . Upstairs has large landing with sitting area, 3 bedrooms with full baths with Living-game room. Laundry is designed for convenience with two laundry areas (primary closet and large downstairs laundry). Outdoor living is elevated with a Heated pool, hot tub, fully landscaped yard, large covered living area with fireplace, and built-in grilling station, motorized screens perfect for year-round enjoyment. Additional highlights include a private office, media room, game room, loft, mud room, 3-car garage (with oversized 3rd bay), and whole-house foam insulation including garages.
A rare opportunity to own a brand-new luxury home offering outstanding space, premium finishes, and exceptional indoor-outdoor living in a highly desirable setting.












