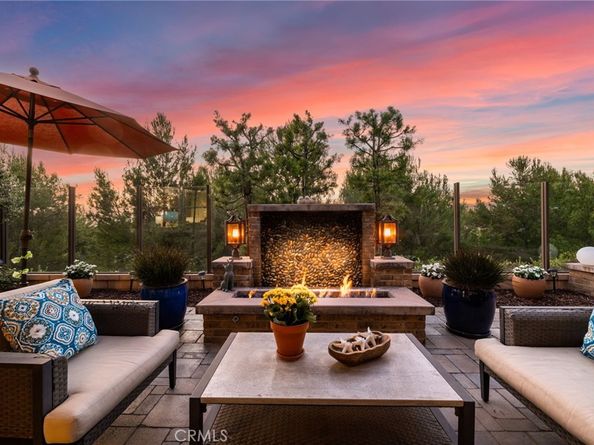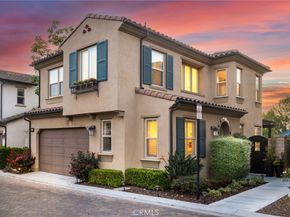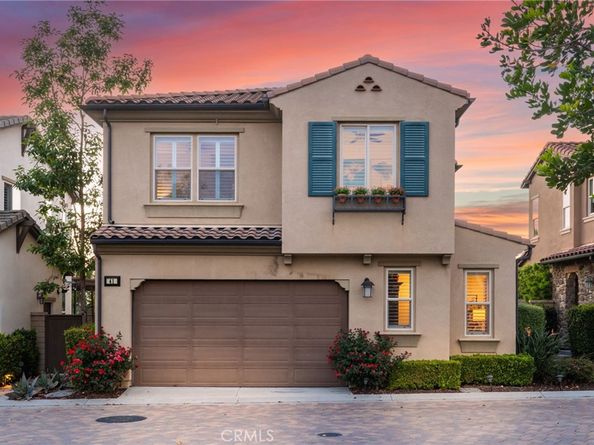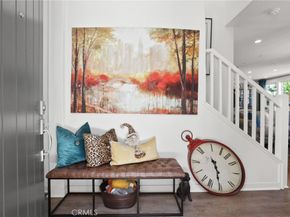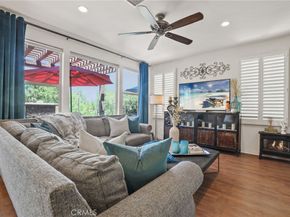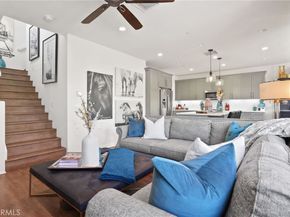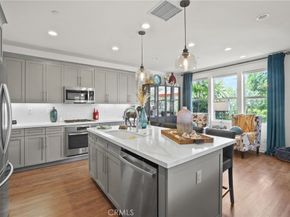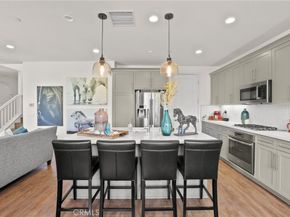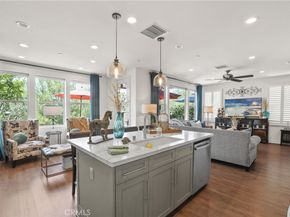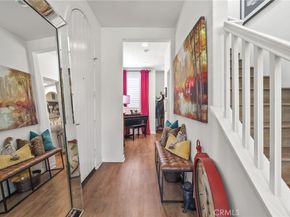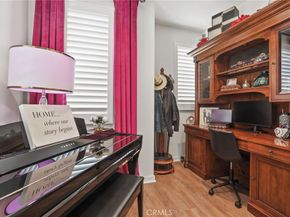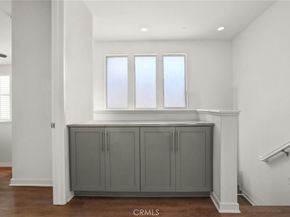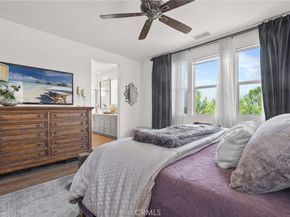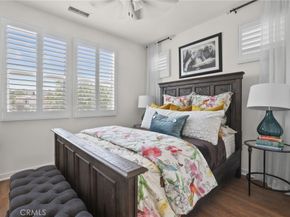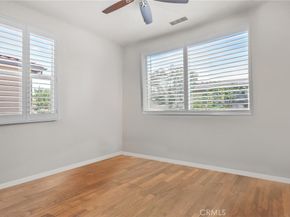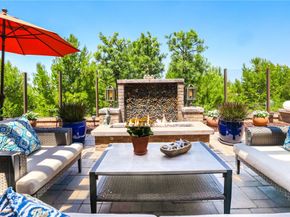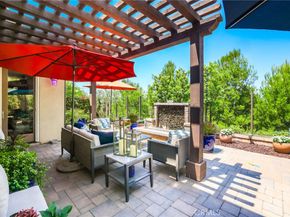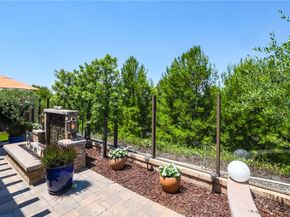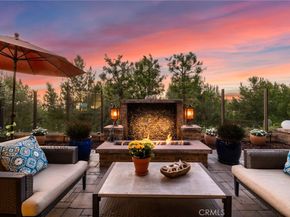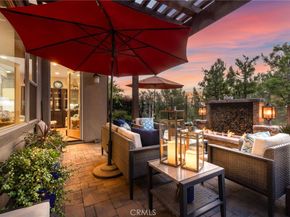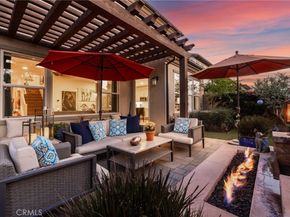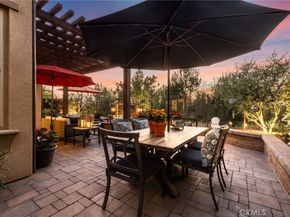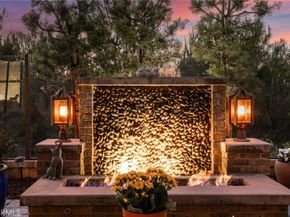VIEW! VIEW! VIEW! Stunning Fully Upgraded Single Family Home Featuring Private VIEW Lot, and Lush Tranquil Backyard Oasis! Located in Baker Ranch and situated on a Premier Lot, this Gorgeous 3 Bedroom +Office Home is Designed to Embrace California's Indoor, Outdoor Living! Upon entry you notice the Upgraded Wood Look Luxury Vinyl Flooring running throughout the entire home and leading you to the Spacious and Open Concept Great Room. Overlooking Expansive Views of the Backyard, Mountains, Hills, Greenbelt and Sunsets. The Spacious Great Room features Custom Window Coverings, Ceiling Fan, Designer Interior Paint and an abundance of Natural Light. The Gourmet Kitchen includes Stainless Steel Appliances, Stylish Quartz Counter Tops, Designer Pendant Lights, Upgraded Custom Tile Backsplash, and Ample Dining Space. The Kitchen provides Direct Access to your Private Backyard Oasis featuring an Expansive Patio and Walkway, Extended Overhead Trellis, Low Maintenance Landscaping, Custom Seating Area, Tranquil Water Feature, Fireplace and Supreme Privacy with Extraordinary Sunset Views! The Highly Desirable Downstairs Office and Half Bath round out the first floor. Upstairs you will find all 3 Spacious Bedrooms, 2 Bathrooms and the Convenient Upstairs Laundry Room. Step Into the Elegant and Open Primary Suite with a Light and Bright Interior, Plantation Shutters, Upgraded Wood Flooring, Designer Paint, and Relaxing Lush Sunset Views from Every Window! Start Your New Wellness Routine in the Spa Like Primary Bathroom featuring a Spacious Walk-In Closet, Dual Vanities, Beautiful Cabinets, Designer Tile Flooring and Restorative Walk-In Glass Shower. Additional Upgrades for the Modern Day Buyer Include Tankless Water Heater and Multiple Designer Fixtures Throughout the Home. Baker Ranch offers top of the line amenities including 3 Swimming Pools, 8 Parks, Hiking and Biking Trails, Tennis Courts, Beach Volleyball, Basketball Courts, Dog Park, Clubhouse and More. No Mello Roos and Low HOA. Beautiful Home..Do not wait on this one!












