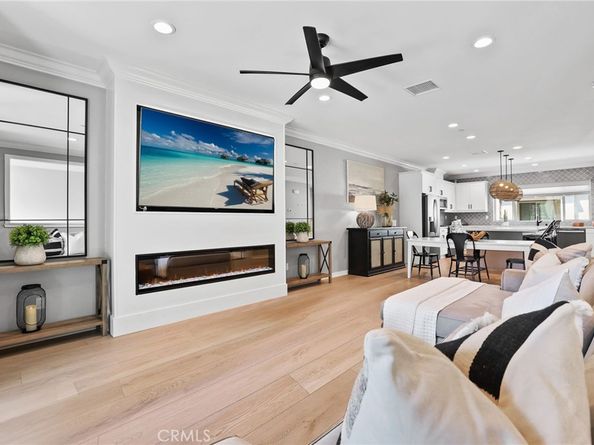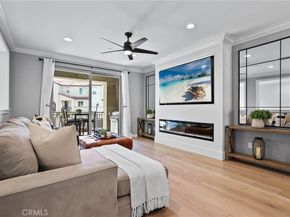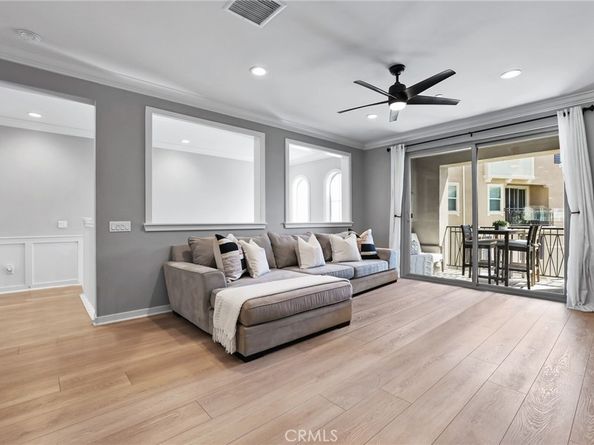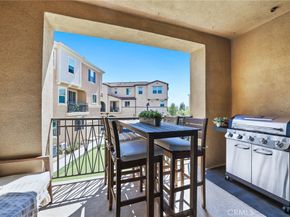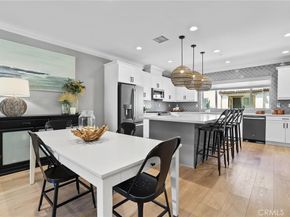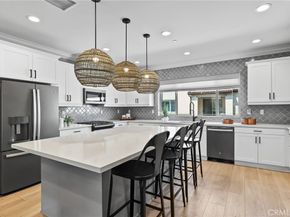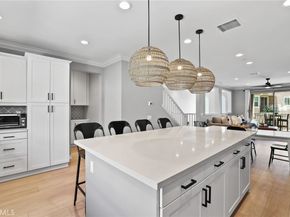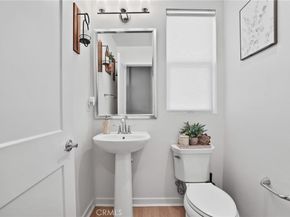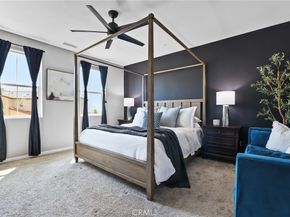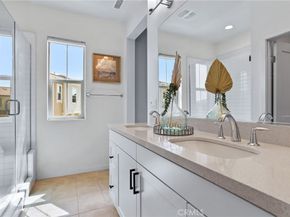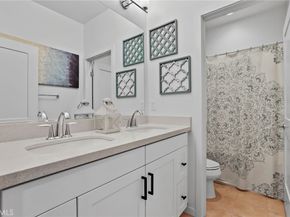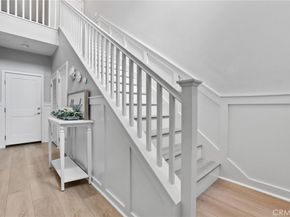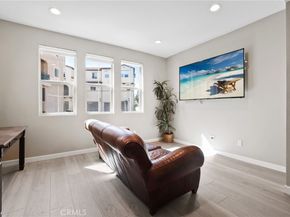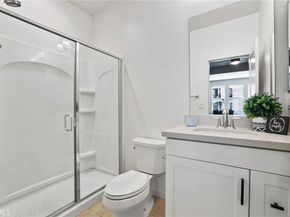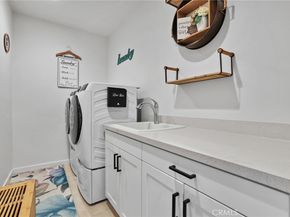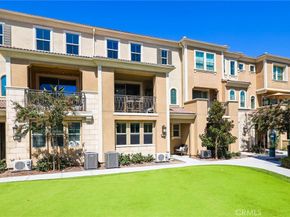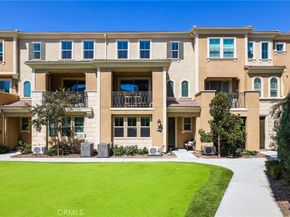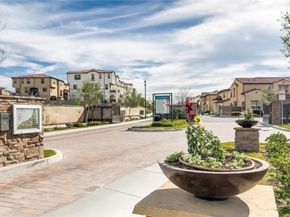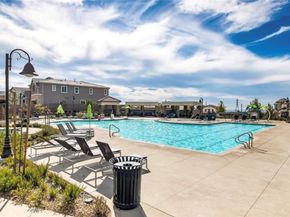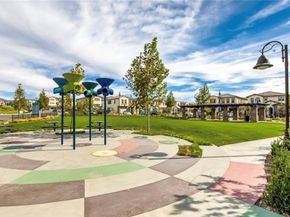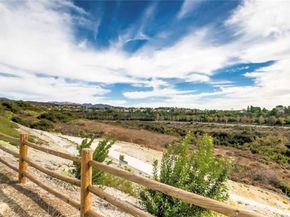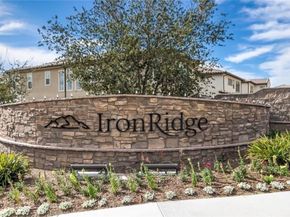WOW! Discover the Many Details and Stunning Upgrades complimenting this Modern 2021 Built SPACIOUS 2,402 SQFT Townhome. Located in the GATED Resort-Style Community of Ironridge on a PRIVATE PREMIUM LOT, and featuring 4 BEDROOMS + 3.5 BATHROOMS & 2 LAUNDRY ROOMS this Stylish Residence has EVERYTHING FOR THE MODERN DAY BUYER! A Light & Bright interior with Soaring Ceilings greets you upon entry to provide the perfect ambiance for your daily routine. The Highly Desirable Spacious DOWNSTAIRS FULL BEDROOM SUITE features Pre-Plumbed utilities for a Kitchenette, a spacious Full Bathroom, Living Room and its own Laundry Room! Designer Paint, Crown Molding, Decorative Trim, Wainscoting, Custom Rollershade Window Coverings and LUXURY VINYL FLOORING THROUGHOUT THE ENTIRE HOME continues to set the tone for this Gorgeous Upgraded Residence. Upstairs you will find the heart of the home with the LUXURIOUS SPACIOUS KITCHEN featuring Neutral Quartz Countertops, Huge Center Island, Stainless Steel Appliances, Crisp White Cabinets, Designer Tile Backsplash, Convenient Coffee Bar, Charming Bay Window, and Designer Pendant Lighting. The comforts of an Open Concept Living Room are highlighted with High Ceiling, an abundance of natural light, Beautiful Covered Balcony and Custom 74" Fireplace Electric Fireplace creating your very own at home sanctuary. Upstairs you will find an 3 Additional Bedrooms, Including the Primary Suite and Spacious Laundry Room. Indulge within the Comforts of a Calm Atmosphere in your Primary Suite Retreat offering plenty of Space and Natural Light throughout. Continue into the Spa like Primary Bathroom with a Restorative Walk-in Shower, Dual Vanities, and Large Walk-in Closet. Additional TECH UPGRADES Include, Eero Mesh Wifi, Pre-Wire for EV charging (220V), Whole House Fan, SMART HOME Features include Controlling Lighting, AC, Garage Doors, Front Door from your phone! The Premium Location of this property can not be overlooked with no buildings directly in front of the home, Putting Green Views, Convenient Access To Guest Parking & Walking Distance to Exclusive Resort Style Ironridge Amenities... Gorgeous Home...Come see this one in person!












