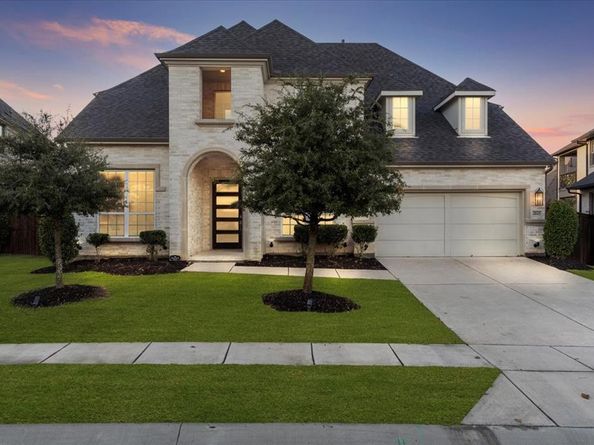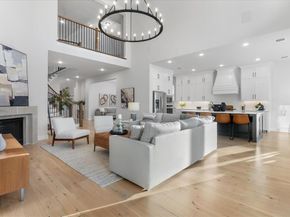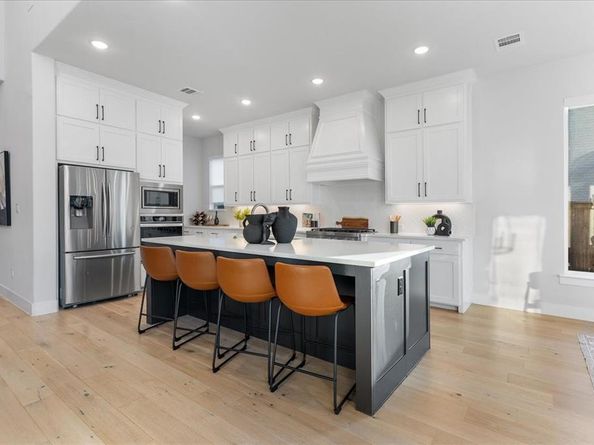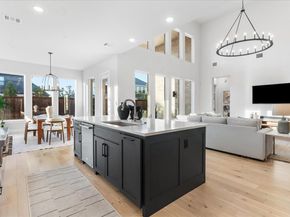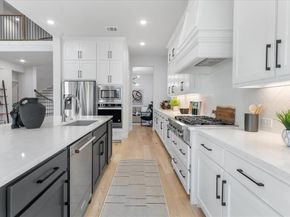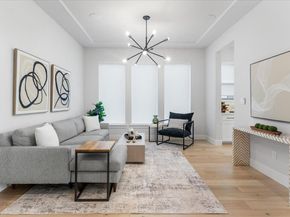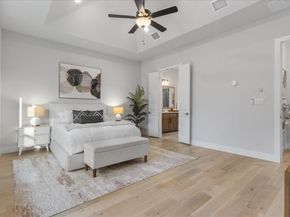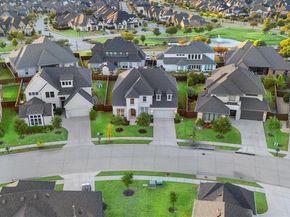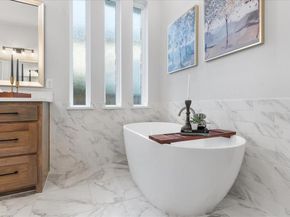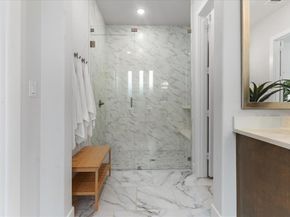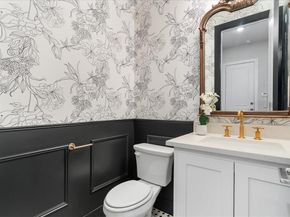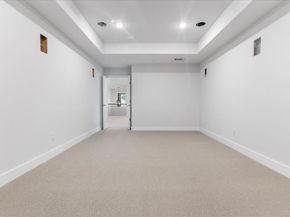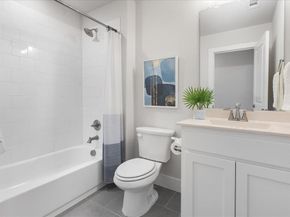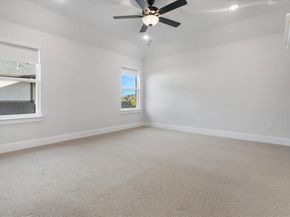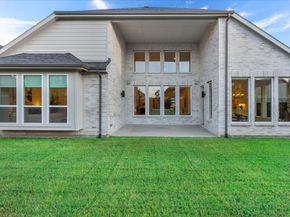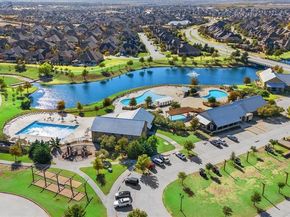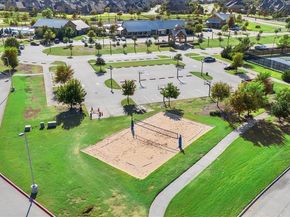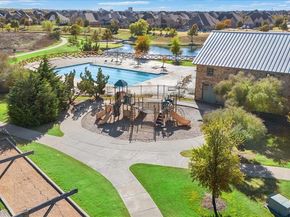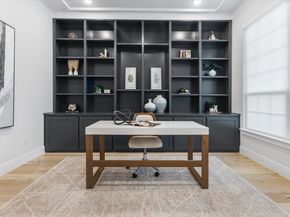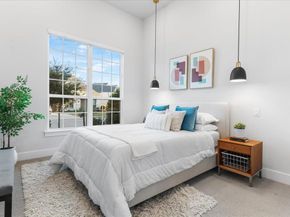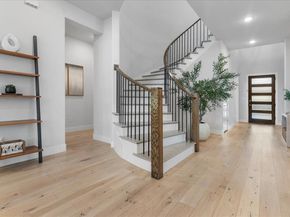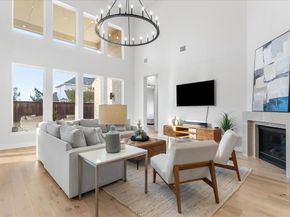Stunning Traditions home set on one of the larger lots in the neighborhood, located in one of the most desirable master-planned communities in DFW. This smart home is packed with upgrades and showcases endless natural light, electronic blinds, white oak hardwood floors, designer finishes, and a flexible floor plan designed for multi-generational living.
Step inside to a grand two-story entry with a beautiful curved staircase that sets the tone for the elegant interior. Just off the entry, you’ll find a stunning executive office with built-ins and glass doors, the perfect workspace for today’s lifestyle.
The impressive chef’s kitchen features a large island, gas cooktop, coffee bar, and walk-in pantry, all open to the spacious living area with soaring ceilings, a cozy fireplace, and panoramic views of the backyard oasis, the perfect setting for a future pool.
The first floor includes the primary suite and a guest suite, along with a utility, mudroom complete with built-ins and a sink. The primary suite features a spa-like bathroom and a walk-in closet with direct access to the utility room for ultimate convenience.
Upstairs offers two additional bedrooms, each with an ensuite bath and walk-in closet, plus an unfinished bonus room, a game room with built-ins, and a dedicated media room, providing space for everyone to live, work, and play comfortably. The home is also pre-wired for surround sound inside and out, and the very spacious covered patio is ideal for outdoor entertaining year-round.
Enjoy resort-style living with 13 miles of trails, five pools, a full-service restaurant, fitness center, tennis and pickleball courts, bocce ball, sand volleyball, playgrounds, stocked fishing ponds, camping areas, and over 200 community events per year.
This home offers the perfect blend of luxury, craftsmanship, and lifestyle, all on a premium lot in one of DFW’s most sought-after communities.












