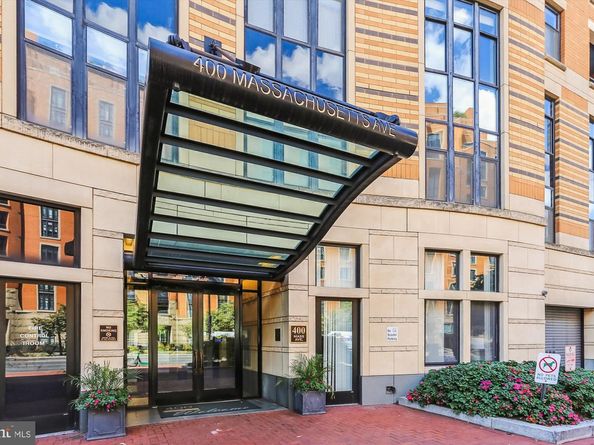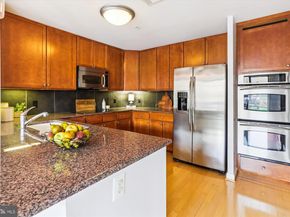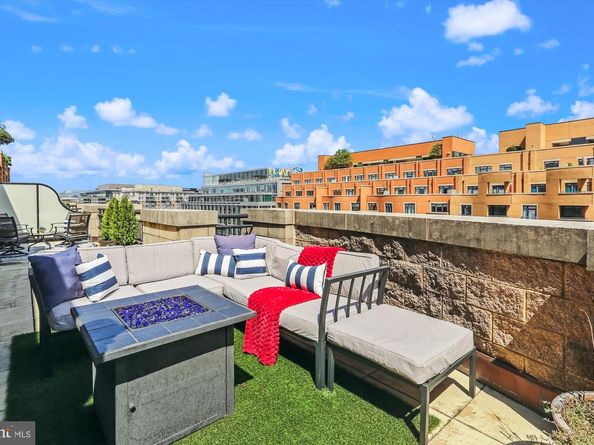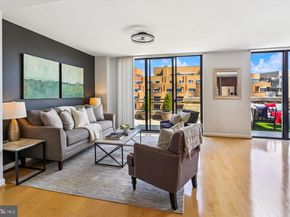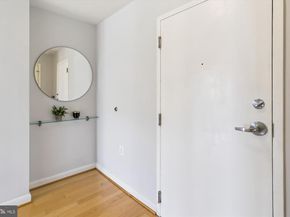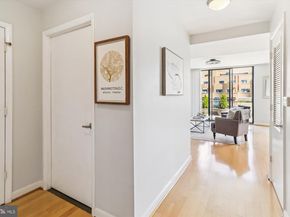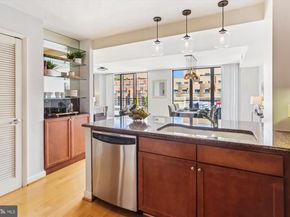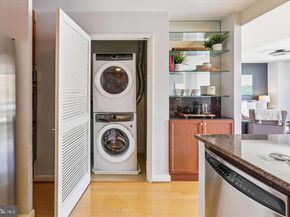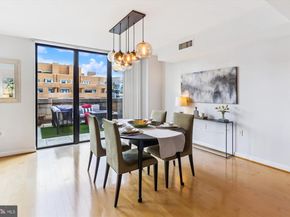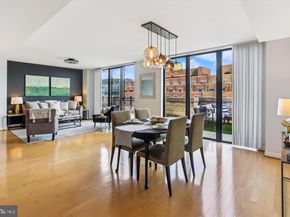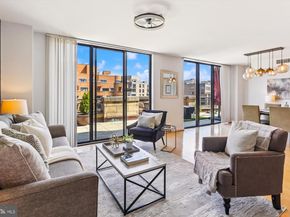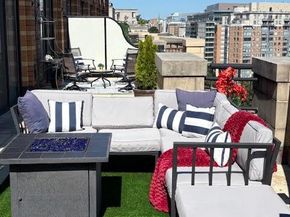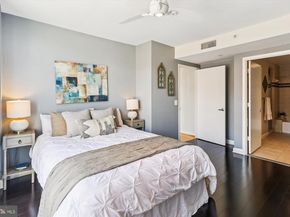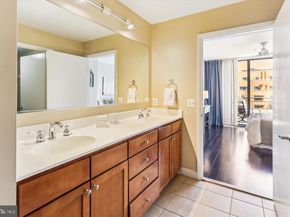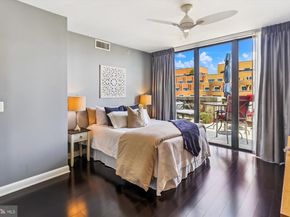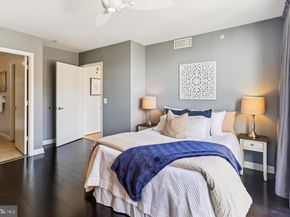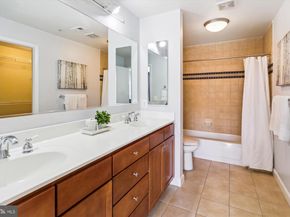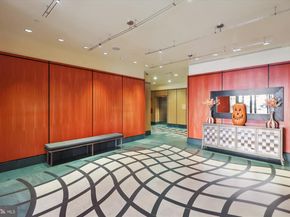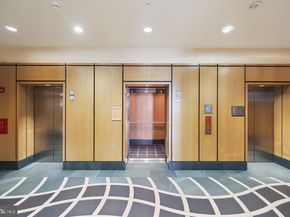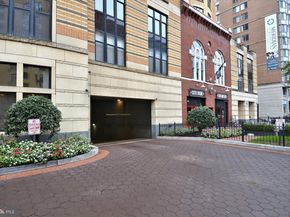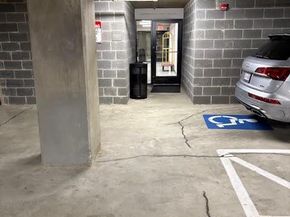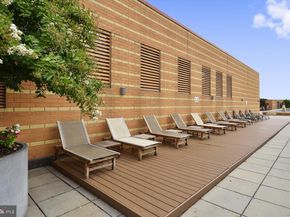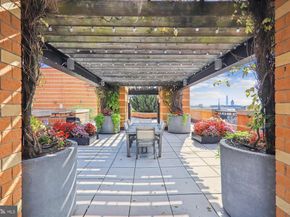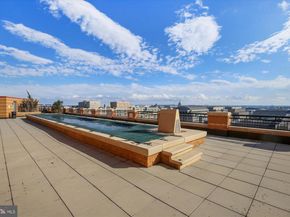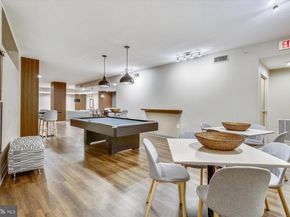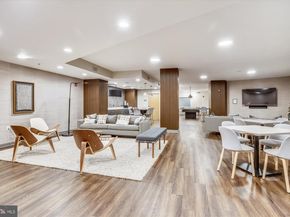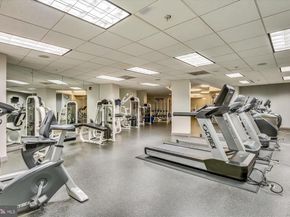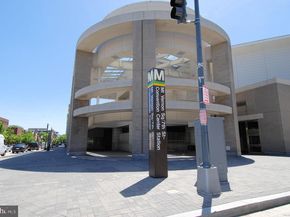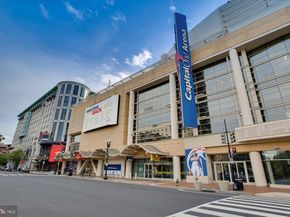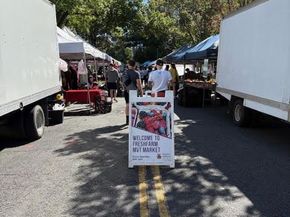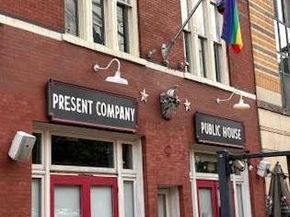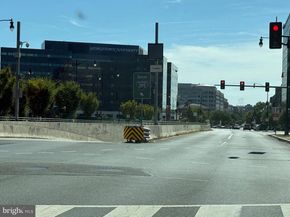Welcome to your dream penthouse at 400 Massachusetts Avenue NW, Unit 1214! This luxurious 2-bedroom, 2.5-bathroom residence spans 1,475 square feet of modern elegance. Step into this sundrenched penthouse and be greeted by stunning floor-to-ceiling windows that fill the space with natural light. Enjoy breathtaking views from your spacious 500-square-foot private balcony, complete with an outdoor gas firepit. The interior features exquisite hardwood floors and a separate dining area. Your inner chef will be inspired by the stylish kitchen with granite countertops, complemented by a suite of stainless steel appliances, including a double oven and microwave. Both bedrooms offer generous walk-in closets, providing ample storage space. This pet-friendly high-rise building offers an array of top-notch amenities, including a complementary dog biscuit bestowing friendly 24/7 desk staff, a concierge service, a resident's lounge, a game room with billiards, and a media/recreation room. Stay active with access to the on-site gym and rooftop swimming pool. For social gatherings, enjoy the common roof deck with barbecue areas and stunning views of the Washington Monument and the US Capitol. Our green thumbed residents lovingly attend an Herb and Vegetable garden on the rooftop (available to all). Additional conveniences include a secure garage, an assigned premium parking space situated in close proximity to the elevators, and a state-of-the-art security system. For added peace of mind, a large (5x12) private storage is included, and common storage is also available for rent. Cycling is easy with a secure bike room right off the garage. This fabulous location is a mere two blocks from Georgetown Law and three blocks from two metros (Judiciary Square and Gallery Place serving red, green, and yellow lines). A commuter's dream - there is access to Union Station nearby, as well as the main highways to the Beaches and out of the city, making it a breeze to escape for weekends. Embrace modern urban living and comfort, and experience the vibrant lifestyle of downtown Washington, DC, with Present Company Public House, the building's on site gastro pub; as well as other nightlife and daily necessities (Safeway, Starbucks, a Bakery) ... Welcome Home!












