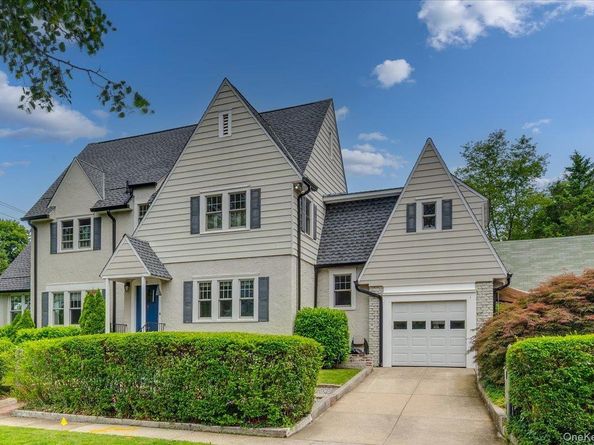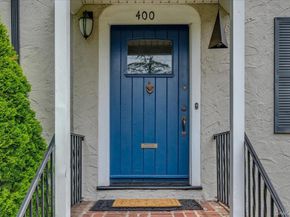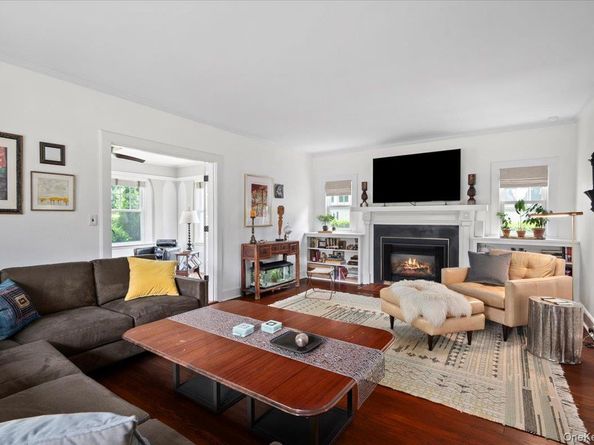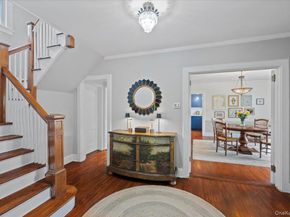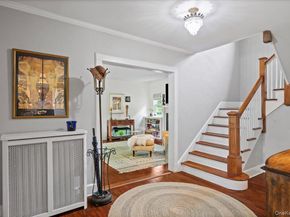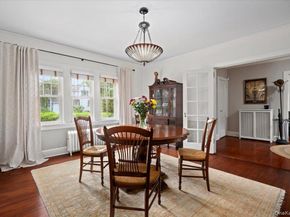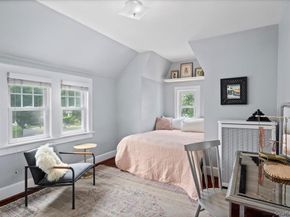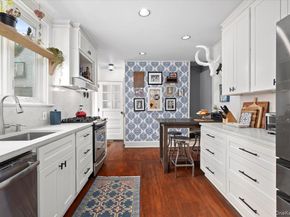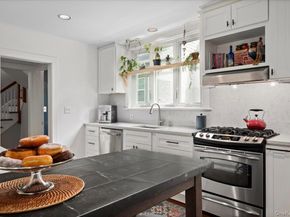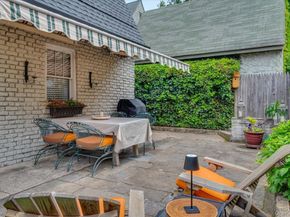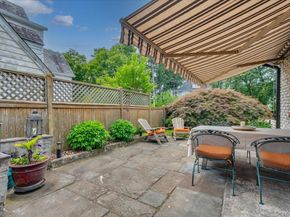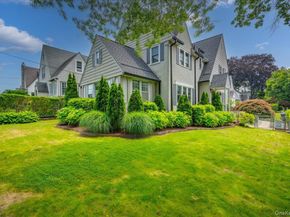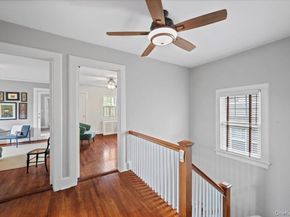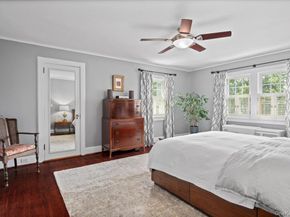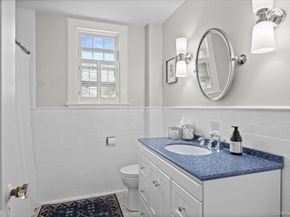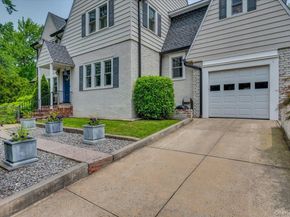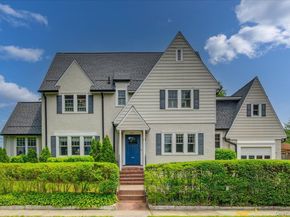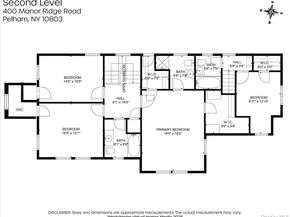Welcome home to Pelham Manor, this classic center-hall home offers beautiful hardwood floors throughout, spacious well-proportioned rooms, and private guest/au pair suite, side yard and private patio--perfect for quiet relaxation or entertaining.
The main level features a gracious living room with a gas fireplace, a versatile den/home office, a formal dining room, and kitchen with stainless-steel appliances and a durable quartz countertops, pantry, and powder room.
A special feature includes a separate staircase and entrance off the kitchen to the private en-suite bedroom, perfect for guests, office or an au pair.
Upstairs from the gracious center hall, you'll find three comfortable bedrooms, hall bath, including a well-appointed master suite and ample closet space throughout.
Basement has an additional 936 sq feet recreation room, it has recessed lighting, laundry room and great potential for a playroom or a home gym.
Located within a short walk to the Metro-North station and minutes from NYC.
"A must-visit is Shore Park, a beautiful waterfront spot dedicated to the residence of Pelham Manor."
Recent upgrades include, Anderson windows, New Roof and Gutters, and a New Energy-Efficient Gas heating unit, currently being installed for the new homeowner. This is rare opportunity to own this house in the Town of Pelham and the Village of Pelham Manor, so close to NYC and yet so far away.
Pelham is a walkable town with something to offer residents of all ages, outstanding selection of restaurants-eateries, community activities, a movie theater, art center and more.












