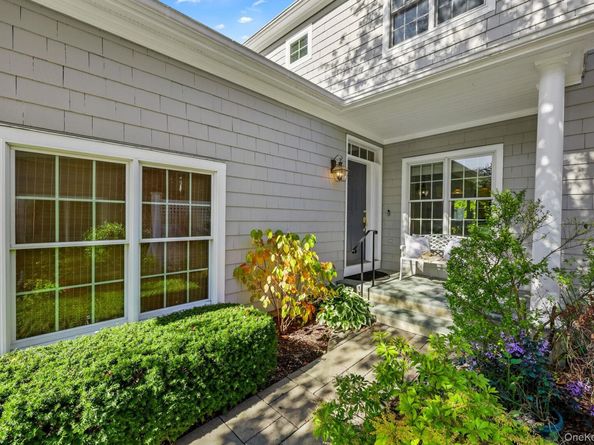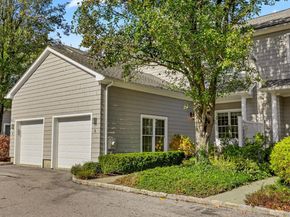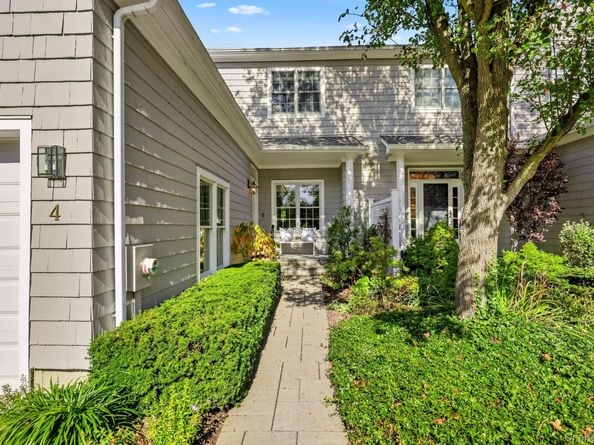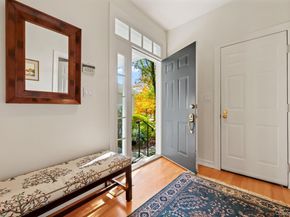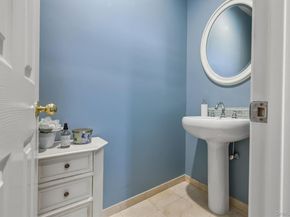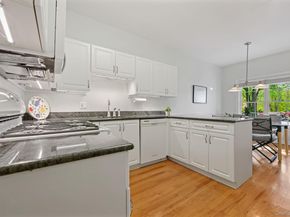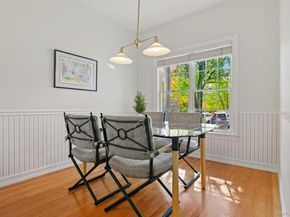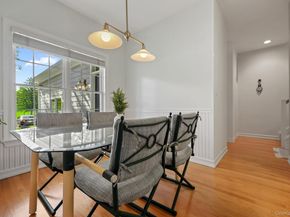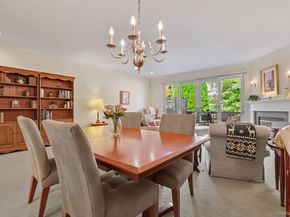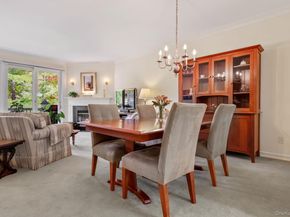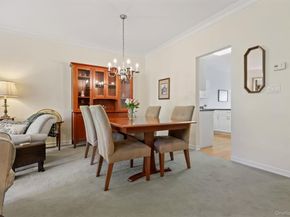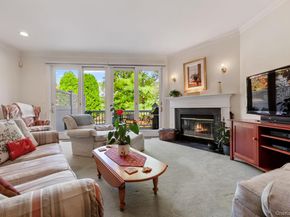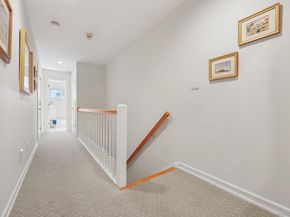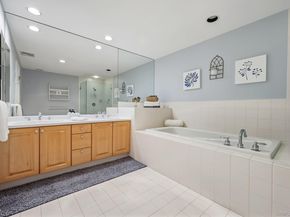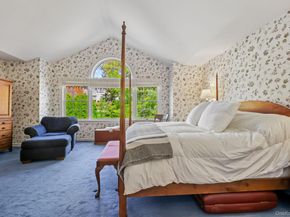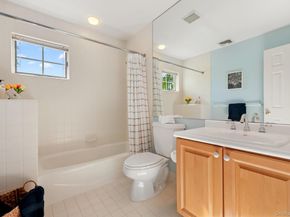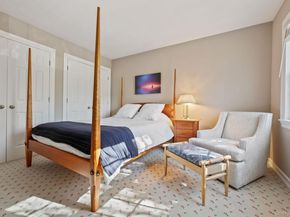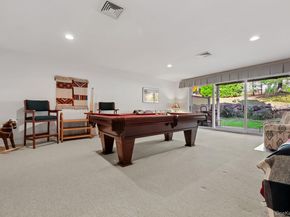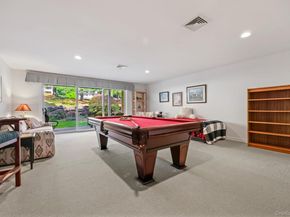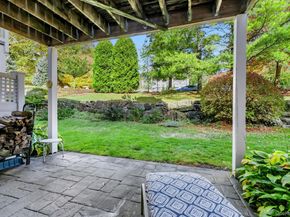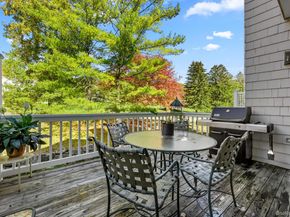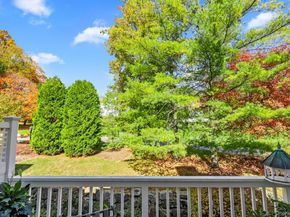Welcome to Pleasantville Country Club where luxury meets ease and every day feels like a retreat.
Perfectly positioned just steps from the tennis and pickleball courts, this sun-drenched townhome places you in the heart of one of Westchester’s most coveted lifestyle communities. Whether you’re a player, a spectator, or simply someone who enjoys the hum of an active, close-knit neighborhood, this is where you’ll feel instantly at home.
Step inside to discover light cascading through walls of glass, illuminating the airy, open-concept living and dining areas. The kitchen, thoughtfully positioned to capture the morning sun, offers the perfect spot for coffee at the breakfast table as the day unfolds. Seamlessly connected to the living and dining spaces, the main level opens to an expansive deck, an entertainer’s dream where summer barbecues stretch into starlit evenings and lazy Sunday brunches overlook golfers teeing off in the distance.
Upstairs, the primary suite serves as a serene sanctuary, featuring a spa-inspired bath with soaking tub, separate glass-enclosed shower, and generous walk-in closets. A secondary bedroom and hall bath provide comfort and privacy for family or guests, all bathed in gentle natural light.
The lower level extends the home’s lifestyle versatility with space ideal for game nights, a fitness studio, or festive gatherings, complete with a full bath and sliding doors that open to a secluded patio. Picture mornings spent reading among hydrangeas or quiet evenings unwinding beneath a canopy of twilight.
Life here is as effortless as it is exceptional. Weekends drift by poolside, meals arrive from the seasonal restaurant, and celebrations unfold under endless summer skies. The pickleball and tennis courts are just a stroll away, the pro shop stands ready to outfit your next round, and the fitness center beckons for early workouts before a leisurely afternoon on the golf course.
When you crave a change of scenery, the charm of Pleasantville Village awaits just beyond the gates. Saturday mornings at the Farmers Market, evening screenings at the Jacob Burns Film Center, dinner at your favorite local restaurant, and when the city calls, an easy train ride delivers you to Manhattan in under an hour.
Here, every detail is designed for comfort, connection, and the simple joy of everyday living, a rare offering where resort-style amenities and village convenience meet in perfect harmony.












