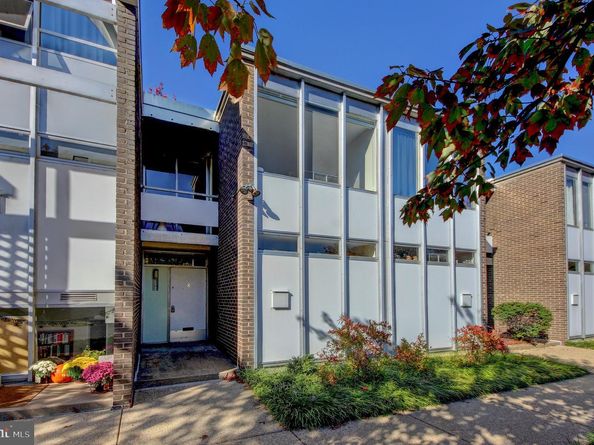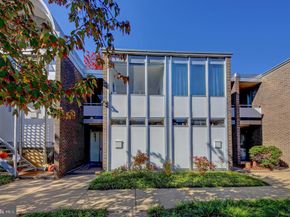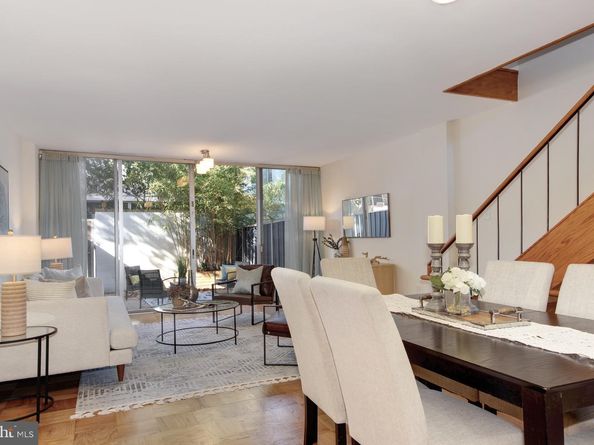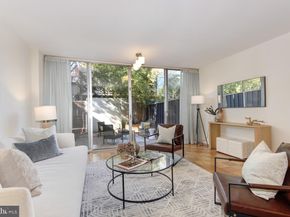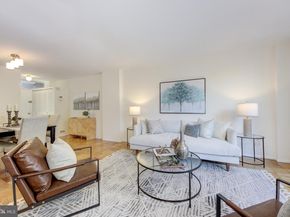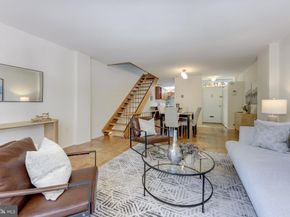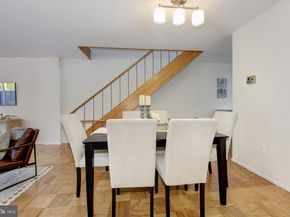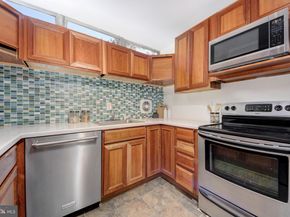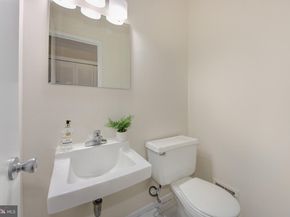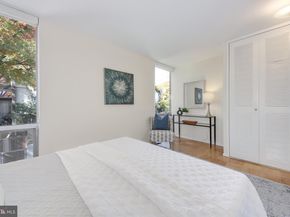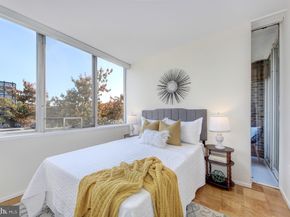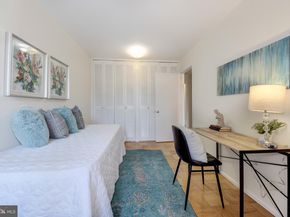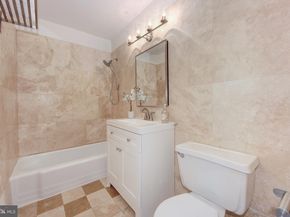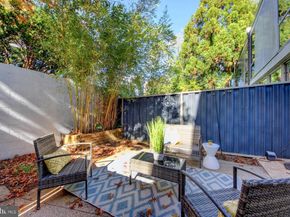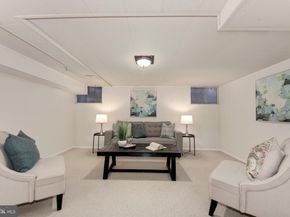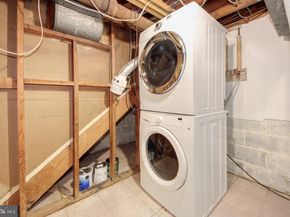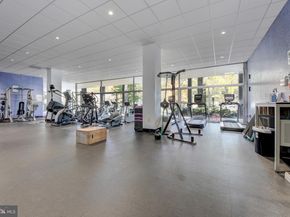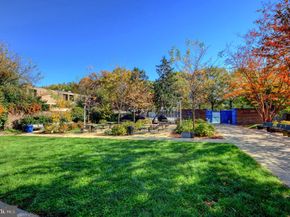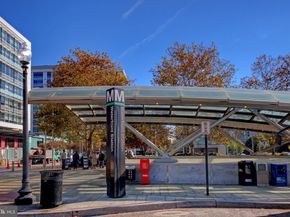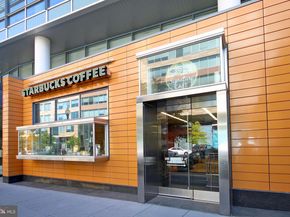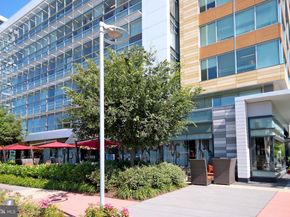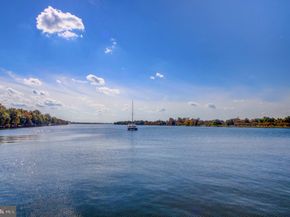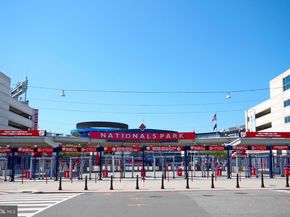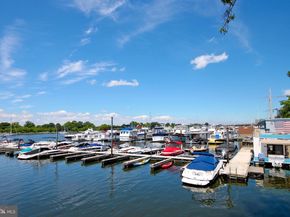Buy your dream Mid-Century Modern three-bedroom townhouse, designed by a world-renowned architect, for under $4,500/month! River Park is the masterpiece community architect Charles Goodman created for the Reynolds Aluminum Company. It’s true! Reynolds wanted to show the world how aluminum could be used in architecture, and this house is the proof!
Step through the secure entrance into a bright, open main level featuring hardwood floors, expansive floor-to-ceiling windows, and a flexible living and dining space perfect for both relaxing and entertaining. Sliding glass doors open to your private fenced patio, ideal for indoor/outdoor living. The updated kitchen shines with stainless steel appliances, a colorful mid-century-style backsplash, and clerestory windows. A powder room is tucked around the corner for privacy.
A modern open-tread staircase adds architectural flair and leads you upstairs. There you’ll find three sunny bedrooms, including one with its own private balcony, and a refreshed full bath. The finished lower level provides additional living space for a family room, gym, studio, or office, plus a washer/dryer and abundant storage.
As a member of River Park, you’ll enjoy an array of resort-style amenities: outdoor swimming pool, fitness center, playground, picnic areas with grills, party rooms, woodshop, and 24-hour front desk service. The co-op structure simplifies ownership by covering utilities, grounds and building maintenance, and master insurance. Here you have the ease of condo living with the feel of a single-family home. Gated parking is available for rent, and pets are welcome.
Located just two blocks from the Potomac waterfront and one block from Safeway and Waterfront Metro (Green Line), you’re surrounded by some of D.C.’s most exciting destinations: The Wharf, Arena Stage, Audi Field, Nationals Park, and the National Mall. With easy access to I-295, I-395, and National Airport, this home places the entire DMV at your doorstep.
Move-in ready and priced well below comparable homes, this Goodman-designed townhome offers a rare opportunity to own a piece of architectural history in one of Washington’s most vibrant and connected neighborhoods.












