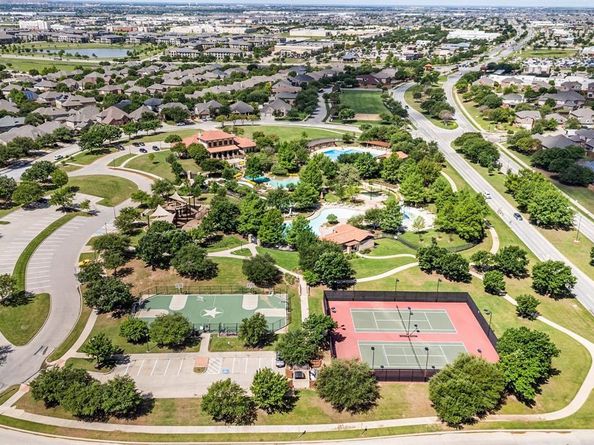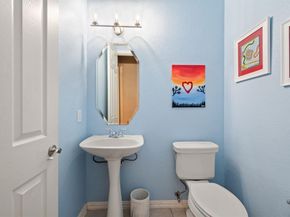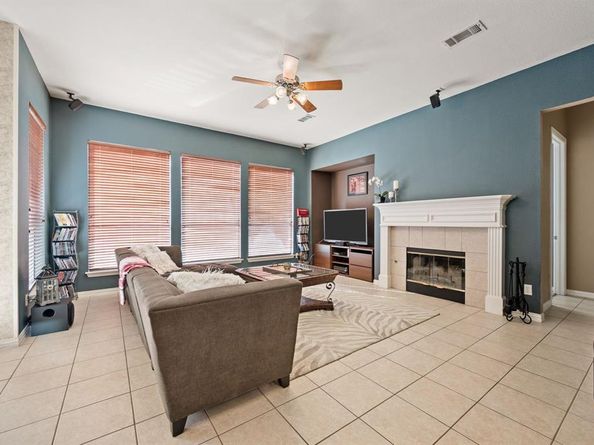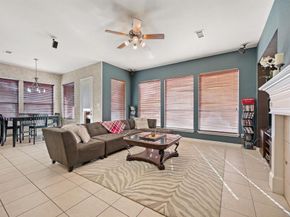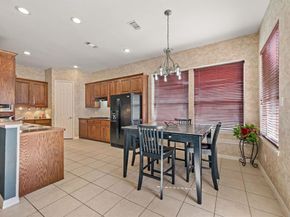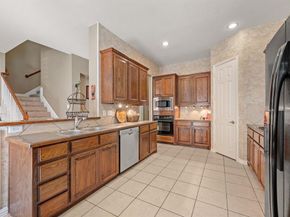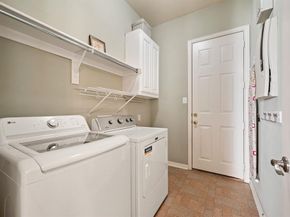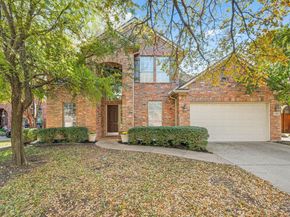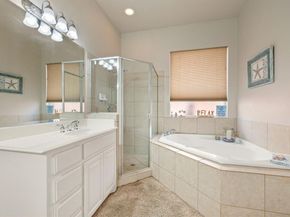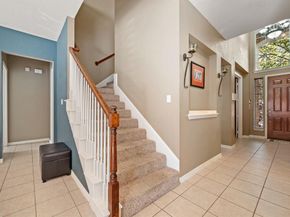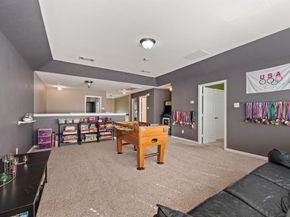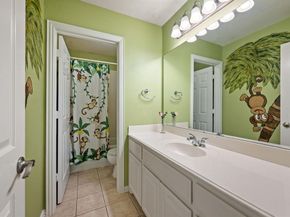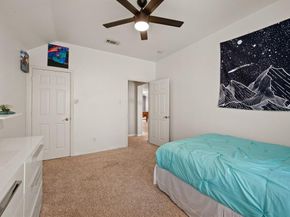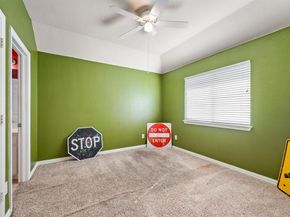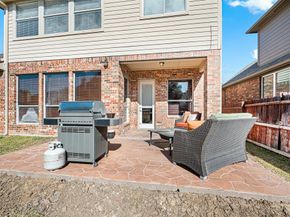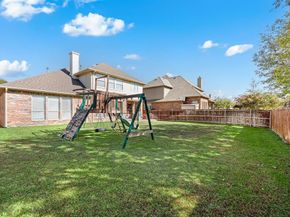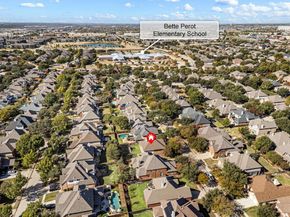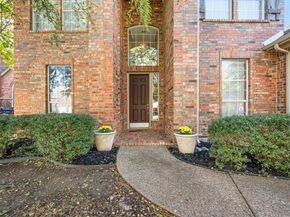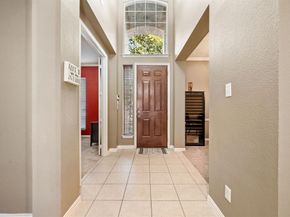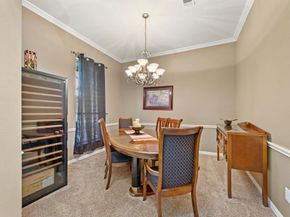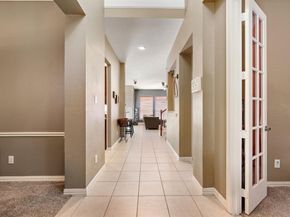ATTENTION! This spotless home is thoughtfully priced at a generous discount, providing Buyers the freedom to personalize cosmetics to taste. In the markdown, the Seller accounted for paint, flooring, countertops, fence, windows. Reputable estimates are available! Major systems are sound, ROOF was replaced 2021. Built by Standard Pacific, known for quality construction and exceptional floor plans, this home auspiciously faces North – the most ideal direction in Texas – allowing for soft, indirect light. KEY FEATURES include **Welcoming entry with dedicated office, nearby half-bath and flexible formal dining space**Main Living with gas wood-burning fireplace and surround sound**Open Kitchen with gas cooktop, abundant cabinet-counter space, separate pantry**Breakfast nook with quaint window perching ledge** Ensuite Level 1 Primary has dual sinks-vanities, corner garden tub, separate shower, walk-in closet**Level 2 with 3 split bedrooms (one ensuite) - all feed into a spacious 16x19 Game Room that’s secluded, ensuring upstairs noise does not carry down to the main living area!** Backyard with ample space to build a pool (existing playset conveys)**3x12 storage closet in garage. Located in Winfield, Phase 1 of the Heritage development, lined with mature trees and safe sidewalks. Walkable to Keller ISD’s Bette Perot Elementary and the vast neighborhood complex where residents enjoy limitless amenities that enhance daily life and foster a strong sense of community. Like hike-bike trails, natural ponds (stocked for fishing), shaded playgrounds, fitness center, pools, clubhouse, and courts for pickleball, basketball, tennis and volleyball. Also sited less than 1-mi from Alliance Town Center, this location provides excellent commute convenience due to proximity to major highways, essential services (healthcare, pharmacies, banks, grocery stores) and mass social infrastructure (parks, gyms, dining, outdoor mall). An exceptional opportunity to negotiate a smart transaction.












