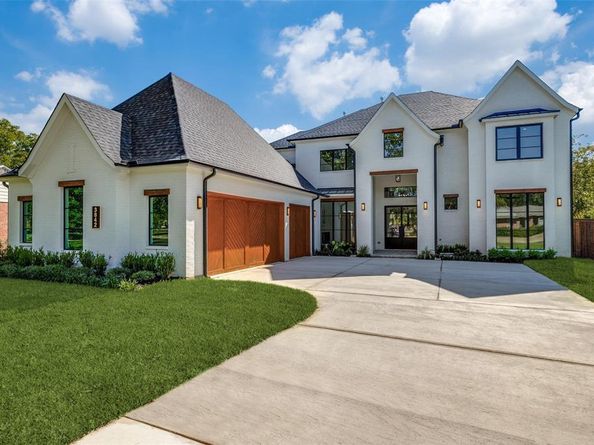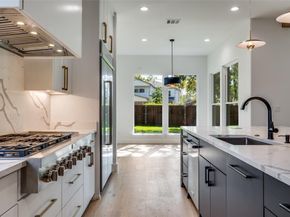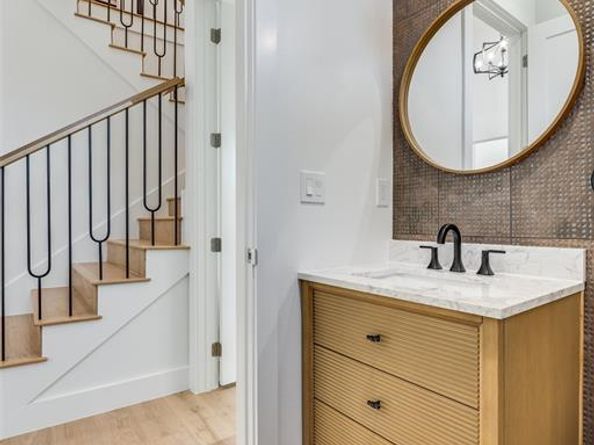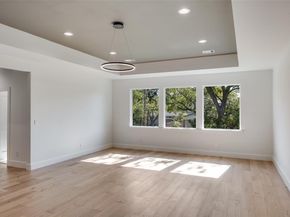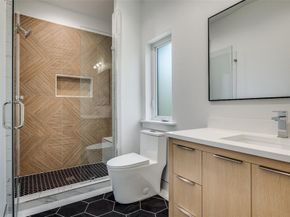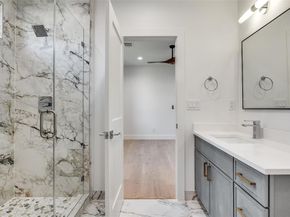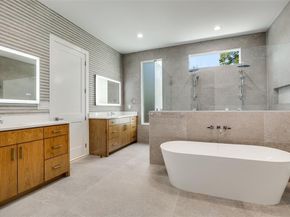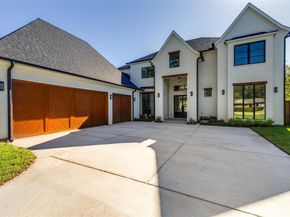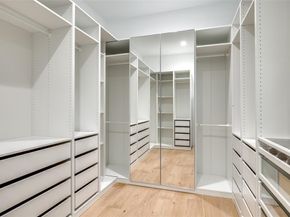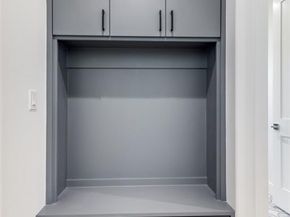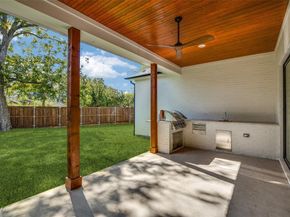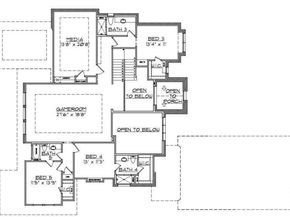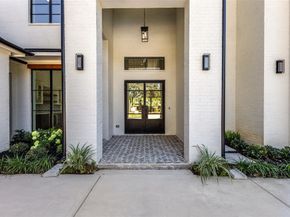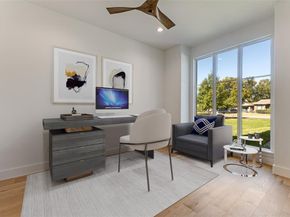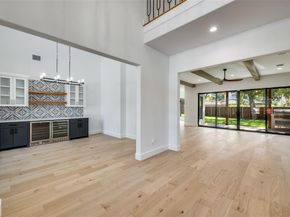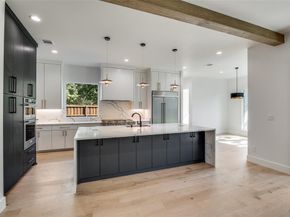Experience luxury in this stunning new construction home on a 0.32-acre lot in the coveted Midway Hollow neighborhood. The striking facade is enhanced by a three-car garage featuring cedar wood doors.
From the grand porch, you are welcomed into a beautiful foyer. Flanking the foyer, the formal dining room captivates with its soaring ceilings. The open-concept design connects the living, kitchen, and breakfast areas, overlooking a serene backyard through premium Sierra Pacific windows and sliding aluminum doors. The living room boasts striking ceiling beams and beautiful hardwood floors. The gourmet kitchen is centered around a 10-foot waterfall quartz island, a quartz backsplash, and top-tier KitchenAid appliances, including a built-in fridge and a 48-inch gas range.
The main floor hosts a tranquil primary suite. Its spa-inspired bathroom is appointed with dual sinks, a freestanding tub, dedicated makeup vanity, and a custom walk-in closet. An additional ensuite bedroom, private home office, and a stylish powder bath complete the first level. Ascend to the second floor to a spacious game room, media room, three generously sized bedrooms, and three full baths.
The commitment to quality is evident in foundational elements, including foam insulation in the master suite and porch, three Carrier HVAC systems, two Navien tankless water heaters, a foundation drip system, a smart Rachio irrigation system, and stone retaining wall. Hardwood floors flow throughout the home, except for the media room, to enhance acoustics. The downstairs baths, bar, and fireplace areas are elevated by designer tiles from Porcelanosa, Tile Shop, and Mirrella. Custom white oak cabinetry is featured in the kitchen, master bath, bar, secondary downstairs bath, and mudroom.
The outdoor area offers a covered patio with a kitchen and sink. This home exemplifies exceptional craftsmanship, providing a luxurious lifestyle in one of Dallas’ most desirable neighborhoods. Agent also home builder.












