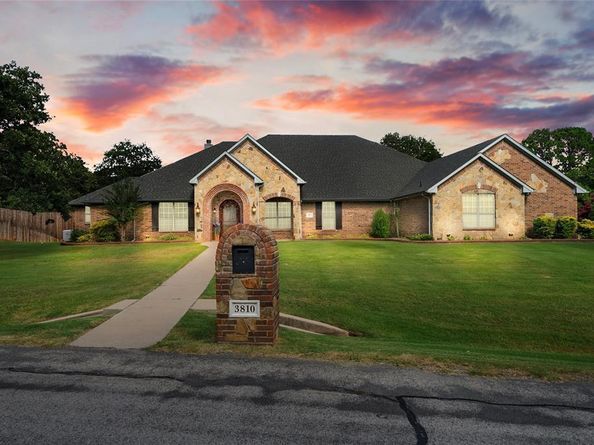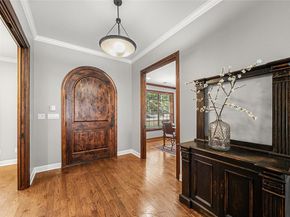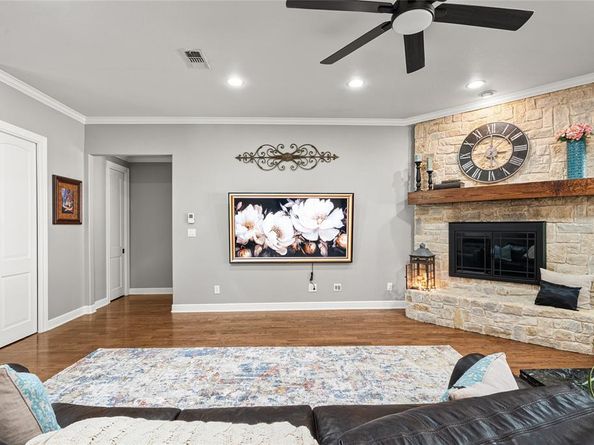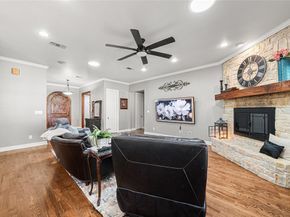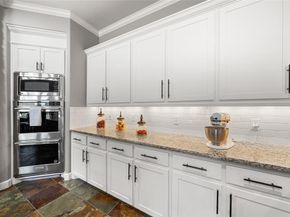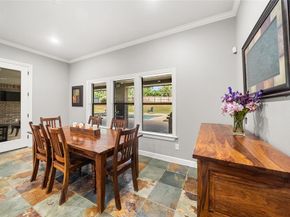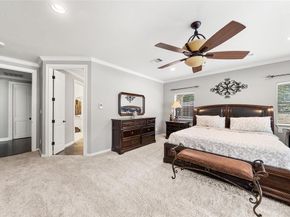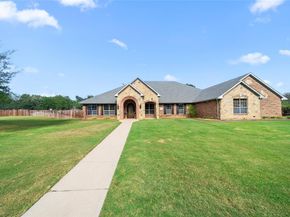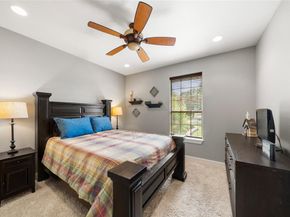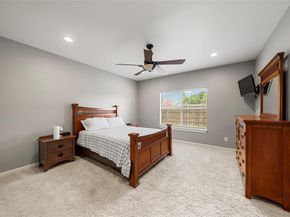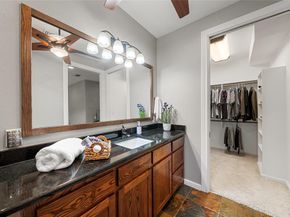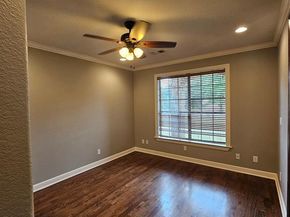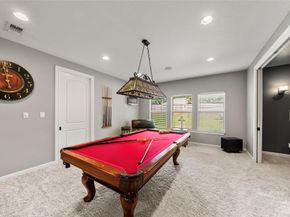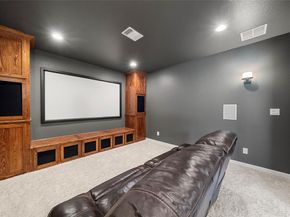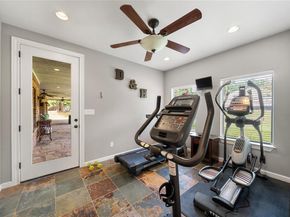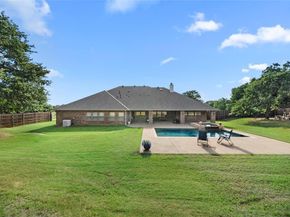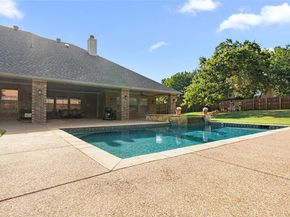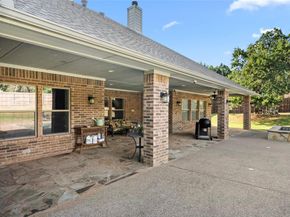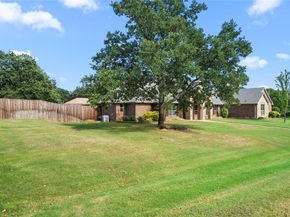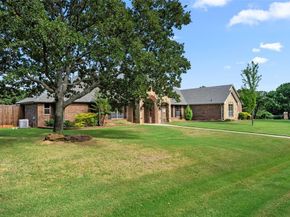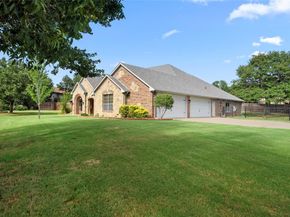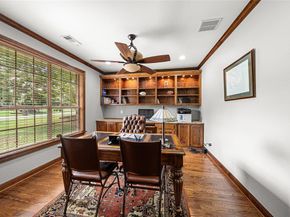Exceptional 1-Story, 4,184 Sq Ft Custom-Built Home on a Beautiful 1-Acre Corner Lot in the Prestigious Lake Hill Estates of West Flower Mound $40,000 Seller Incentive to Aid Buyer Costs!
Surrounded by mature oak trees, this stunning residence boasts an impressive front entry and an interior filled with character and thoughtful design. You'll find extensive hardwood and slate flooring, a striking stone fireplace with surrounding accents, and spacious rooms throughout. Built with handicap accessibility in mind, the home features wide hallways and solid core pocket doors for added space and versatility.
The gourmet kitchen is both functional and elegant, offering a large center island, custom hardwood cabinetry, a stone-wrapped cooking area, double convection ovens, and ample space for cooking and entertaining. Every detail was carefully considered, with upscale finishes, individually climate-controlled rooms, tankless water heaters, and a whole-home sound system.
The well-designed floor plan includes a private office, 4 Bedrooms, media room, game room, and a dedicated fitness or pool room. The home also features dual master suites, each with luxurious walk-in handicap accessible showers, providing flexibility for multi-generational living or long-term guests.
The expansive covered patio overlooks a sparkling pool designed for water volleyball, along with a large spa. The generously sized backyard is shaded by mature oak trees and includes a shed for equipment storage.
The property also has an oversized four-car garage, which offers walk-up attic access to a large, decked bonus area that could be finished into additional living space if desired.
Recent updates include a new KitchenAid oven in 24, a new Viking cooktop, New roof in 23, a New Fence and pool pump in 22.
Zoned to highly sought-after Flower Mound schools and located in one of the area's most exclusive neighborhoods, this home offers an exceptional lifestyle filled with comfort, luxury, and function












