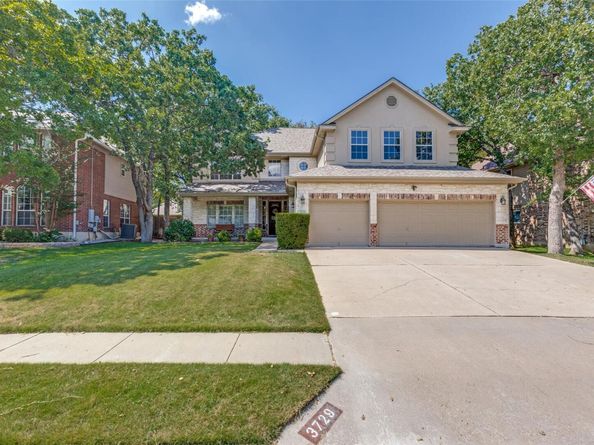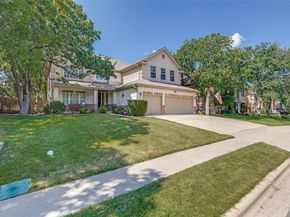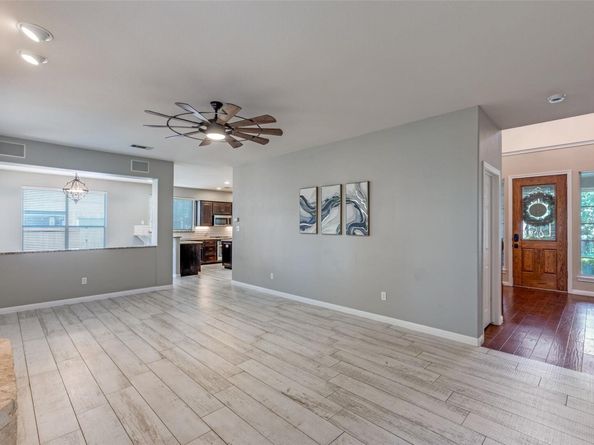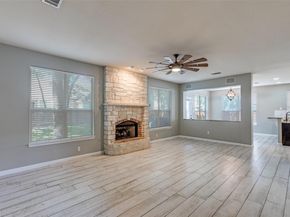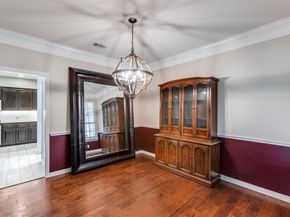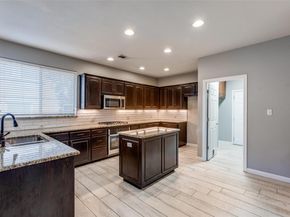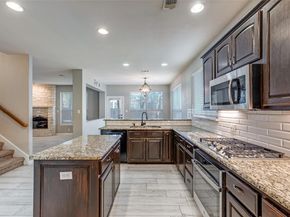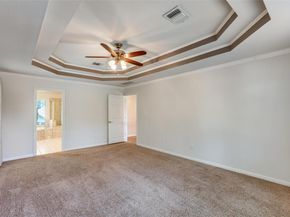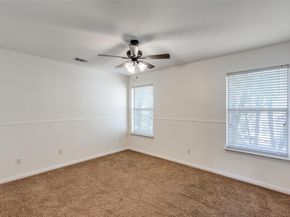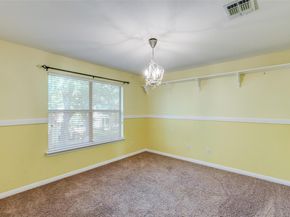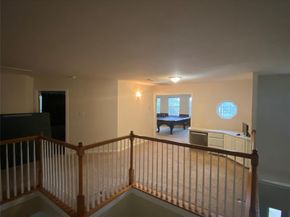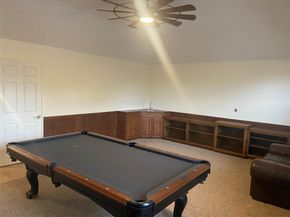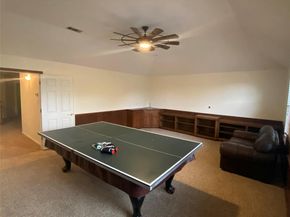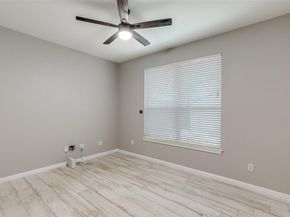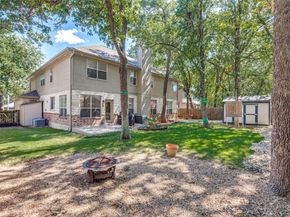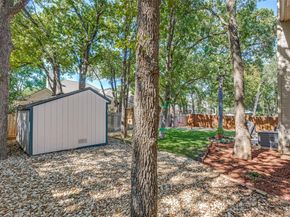Vista Oaks a beautiful community. Galena Hills Loop is a lovely 2 story home with beautiful Texas cut white stone exterior, surrounded by large trees. Galena has amazing features must see to appreciate. Built for enjoyment from the covered front porch to the large, fenced back yard with large trees. Enter this home to a welcoming formal living and dining area with crown molding and wood floors, flowing into the command central kitchen, built with a chef in mind. Loaded with 42" wood cabinets, granite counter tops, SS appliances, window over the double sink, eat at bar, island, pantry, open to breakfast and oversized family room with a beautiful stone fireplace, high ceilings, tall windows, easy access to backyard. Guest space, mother-in-law suite or private office located on main floor with full private bathroom, easy access to the kitchen, family area and laundry room. Enter the upstairs from the entry area or the kitchen area. Oversized primary bedroom with beautiful ceilings, crown molding, carpet and windows for light. Primary bath features large double vanity, large jetted soaking tub and separate shower, walk in closets. Down the hall there are 3 additional bedrooms all spacious with ample closet space and a full shared bath. Loft area at the landing with built in work area. Your family and friends will love playing pool or pingpong in the oversized game room/media room, wet bar area, with space for TV seating and the beautiful pool/ping pong table, convey. Room has beautiful woodwork. Bonus space for homework or small office. Loaded with closets and storage space. Fresh paint, roof 2021, hot water heater 2024, updated flooring. Beautiful trees, sprinkler system, 3 car extended garage, loaded with storage, utility room has cabinets and a sink, wonderful tree covered patio, storage shed, zoned for desirable LISD, close to major highways, shopping and entertainment.... welcome home intime for the Holidays!












